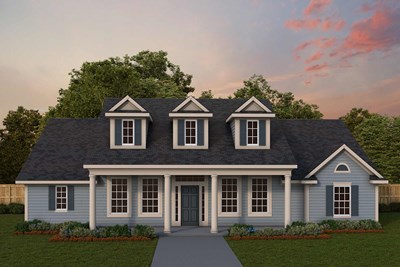Community Details
Amenities
- Casita
- Casita
- Casita
Utilities
Varies based on site location
Tax Info
Varies based on site location
Visit the Community
San Antonio, TX 78260
Sunday 12:00 PM - 6:00 PM
From US-281 N
at Bulverde Rd. take the TurnaroundModel home immediately on the Right
Heading US-281 S
At Bulverde Rd., go through the lightModel home immediately on Right





































