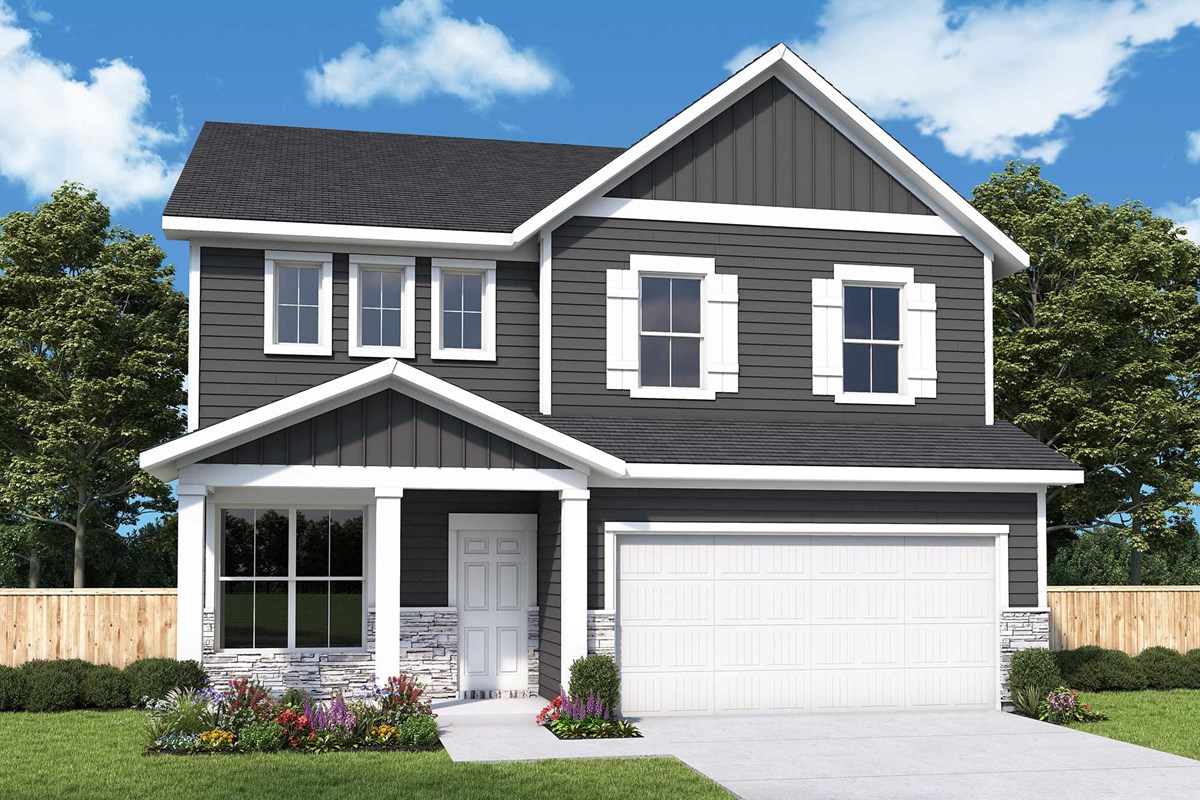

Comfort and luxury inspire every lifestyle refinement of The Crestwood floor plan by David Weekley Homes.
A tasteful kitchen rests at the heart of this home, balancing impressive style with easy function,
all while maintaining an open design that flows throughout the main level.
Leave the outside world behind and lavish in your Owner’s Retreat,
featuring a superb bathroom and walk-in closet.
Three junior bedrooms are on the second level, providing privacy and individual appeal.
Experience the LifeDesign℠ advantages of your new home in the Amber Fields community in Rosemount, MN.
Comfort and luxury inspire every lifestyle refinement of The Crestwood floor plan by David Weekley Homes.
A tasteful kitchen rests at the heart of this home, balancing impressive style with easy function,
all while maintaining an open design that flows throughout the main level.
Leave the outside world behind and lavish in your Owner’s Retreat,
featuring a superb bathroom and walk-in closet.
Three junior bedrooms are on the second level, providing privacy and individual appeal.
Experience the LifeDesign℠ advantages of your new home in the Amber Fields community in Rosemount, MN.
Picturing life in a David Weekley home is easy when you visit one of our model homes. We invite you to schedule your personal tour with us and experience the David Weekley Difference for yourself.
Included with your message...





