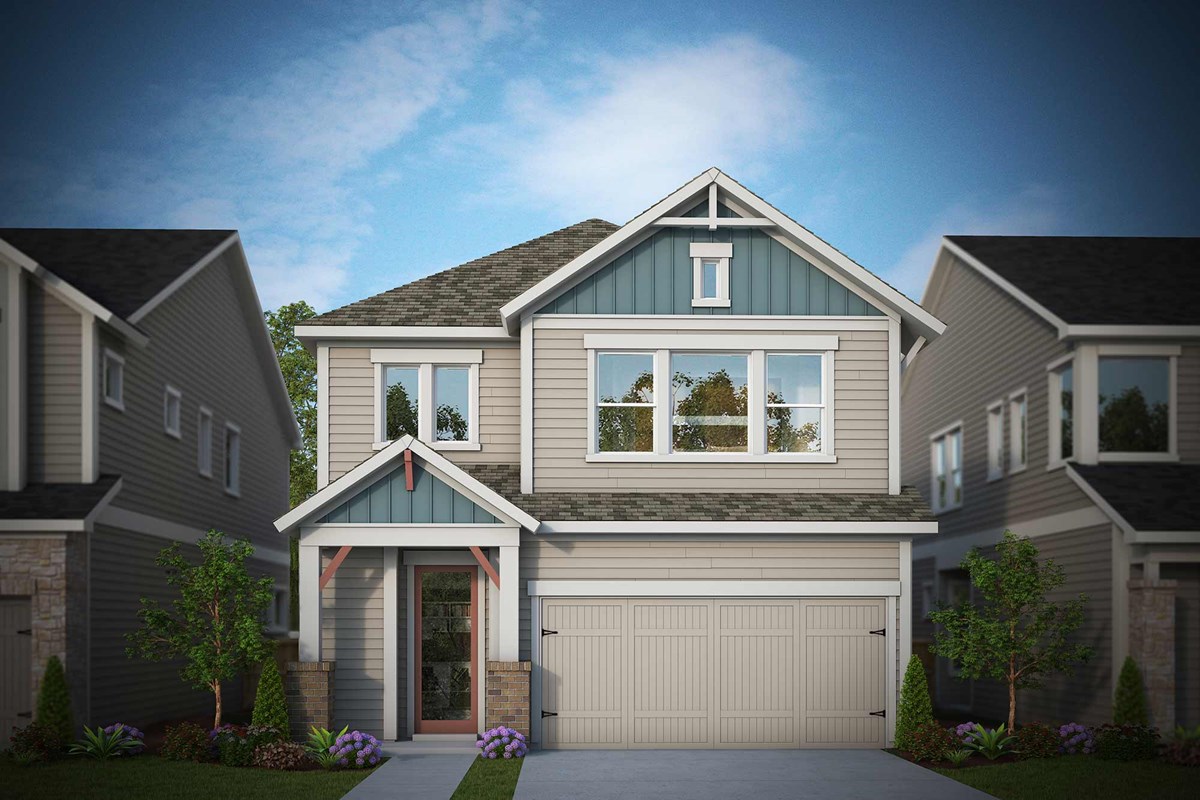

Welcome to your dream home, a stunning two-story craftsman farmhouse that effortlessly combines modern luxury with timeless charm. Upon entering, you'll be captivated by the expansive open floor plan that seamlessly integrates the living and dining areas with the heart of the home—the kitchen. This gourmet kitchen is a chef's delight, featuring an enormous island perfect for meal prep and casual dining, built-in appliances, and an abundance of cabinet space to store all your culinary essentials. A stylish powder room on the main floor adds convenience for guests, making it ideal for entertaining.
Upstairs, you'll find a thoughtfully designed retreat space that can serve as a cozy TV room, home office, or reading nook, providing a versatile area for relaxation and productivity. The private owner's suite is a true haven, boasting a spacious bedroom, a luxurious bathroom with a garden tub and separate shower, and an expansive walk-in closet. This master suite is thoughtfully separated from the two additional guest bedrooms, ensuring privacy and a peaceful living experience for all occupants. The guest bedrooms are well-appointed, sharing a conveniently located bathroom.
This home is designed for effortless indoor-outdoor living, featuring not one but two patios. The first patio is situated off the side of the home, offering a perfect spot for morning coffee or evening relaxation. The extended back patio is ideal for entertaining, dining al fresco, or simply enjoying the low-maintenance lifestyle. With its blend of classic farmhouse aesthetics and modern amenities, this craftsman farmhouse provides the perfect backdrop for making lasting memories with family and friends. Whether hosting gatherings or enjoying quiet moments, this home is tailored to meet all your lifestyle needs and more.
Send a message to the David Weekley Homes at Easton Park Team to build your future with this beautiful new home for sale in Austin, Texas!
Welcome to your dream home, a stunning two-story craftsman farmhouse that effortlessly combines modern luxury with timeless charm. Upon entering, you'll be captivated by the expansive open floor plan that seamlessly integrates the living and dining areas with the heart of the home—the kitchen. This gourmet kitchen is a chef's delight, featuring an enormous island perfect for meal prep and casual dining, built-in appliances, and an abundance of cabinet space to store all your culinary essentials. A stylish powder room on the main floor adds convenience for guests, making it ideal for entertaining.
Upstairs, you'll find a thoughtfully designed retreat space that can serve as a cozy TV room, home office, or reading nook, providing a versatile area for relaxation and productivity. The private owner's suite is a true haven, boasting a spacious bedroom, a luxurious bathroom with a garden tub and separate shower, and an expansive walk-in closet. This master suite is thoughtfully separated from the two additional guest bedrooms, ensuring privacy and a peaceful living experience for all occupants. The guest bedrooms are well-appointed, sharing a conveniently located bathroom.
This home is designed for effortless indoor-outdoor living, featuring not one but two patios. The first patio is situated off the side of the home, offering a perfect spot for morning coffee or evening relaxation. The extended back patio is ideal for entertaining, dining al fresco, or simply enjoying the low-maintenance lifestyle. With its blend of classic farmhouse aesthetics and modern amenities, this craftsman farmhouse provides the perfect backdrop for making lasting memories with family and friends. Whether hosting gatherings or enjoying quiet moments, this home is tailored to meet all your lifestyle needs and more.
Send a message to the David Weekley Homes at Easton Park Team to build your future with this beautiful new home for sale in Austin, Texas!
Picturing life in a David Weekley home is easy when you visit one of our model homes. We invite you to schedule your personal tour with us and experience the David Weekley Difference for yourself.
Included with your message...








