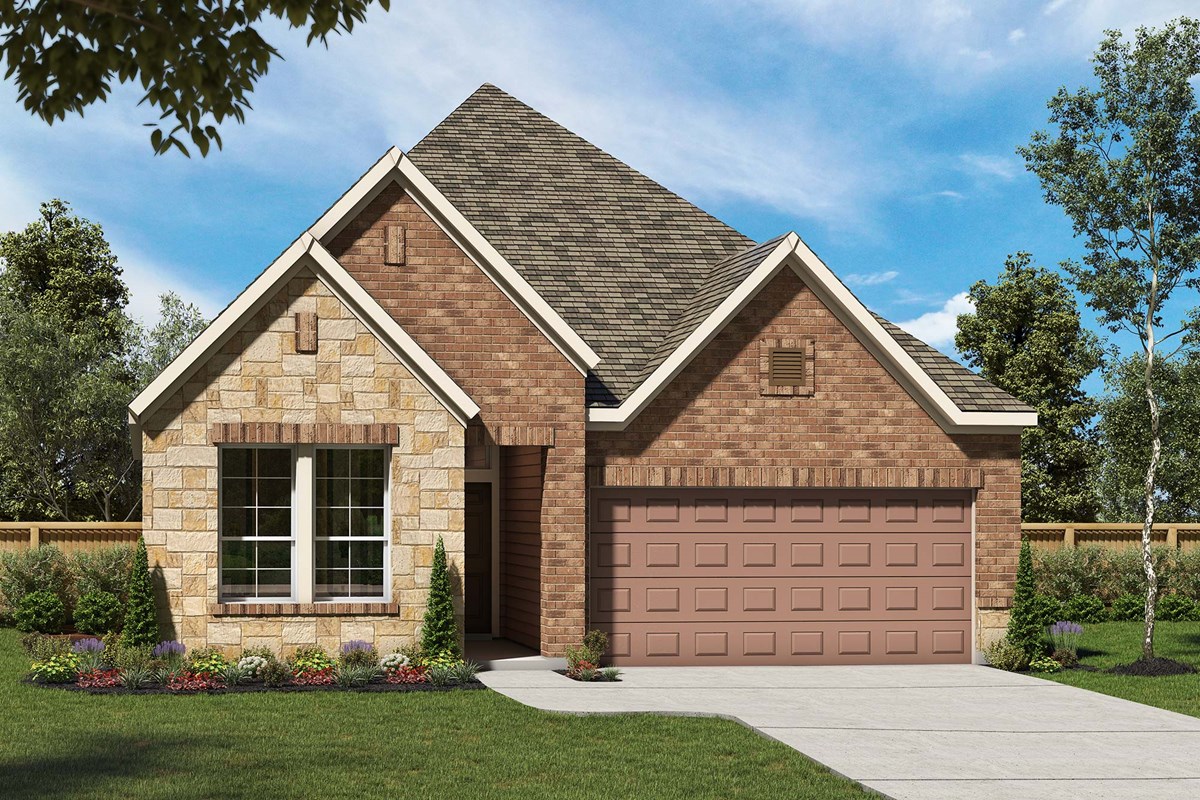



Achieve the lifestyle you've been dreaming of with this sensational and stately new home in The Highlands. The covered back porch presents a breezy escape where you can enjoy a fine beverage and a good book on an idyllic weekend morning looking over your lush expansive yard.
Escape to your superb Owner's Retreat, which includes a pamper-ready bathroom and a deluxe walk-in shower with rain shower head. Your open floor plan showcases an impeccable space to play host to picture-perfect memories and brilliant social gatherings.
The functional kitchen island and adjacent dining area offer a streamlined ease for quick snacks and elaborate dinners. Flex your interior design skills in the sunny livability potential of the 4 enclosed bedrooms to make your own space, hobby room, office space, maybe room for the grandkids such versatility.
FOUR bedrooms and 3 Bath Rooms are crafted to provide ample privacy and everyday comfort. Options Include extended rear covered porch, 8' solid core doors thought, Gas Fireplace in the Family Room, Tray ceiling in the Owner's Retreat. All on an oversized 9,979 sqft cul-de-sac lot
Call David Weekley’s The Highlands Team to learn about the industry-leading warranty and EnergySaver™ features included with this new construction home for sale in Porter, Texas!
Achieve the lifestyle you've been dreaming of with this sensational and stately new home in The Highlands. The covered back porch presents a breezy escape where you can enjoy a fine beverage and a good book on an idyllic weekend morning looking over your lush expansive yard.
Escape to your superb Owner's Retreat, which includes a pamper-ready bathroom and a deluxe walk-in shower with rain shower head. Your open floor plan showcases an impeccable space to play host to picture-perfect memories and brilliant social gatherings.
The functional kitchen island and adjacent dining area offer a streamlined ease for quick snacks and elaborate dinners. Flex your interior design skills in the sunny livability potential of the 4 enclosed bedrooms to make your own space, hobby room, office space, maybe room for the grandkids such versatility.
FOUR bedrooms and 3 Bath Rooms are crafted to provide ample privacy and everyday comfort. Options Include extended rear covered porch, 8' solid core doors thought, Gas Fireplace in the Family Room, Tray ceiling in the Owner's Retreat. All on an oversized 9,979 sqft cul-de-sac lot
Call David Weekley’s The Highlands Team to learn about the industry-leading warranty and EnergySaver™ features included with this new construction home for sale in Porter, Texas!
Picturing life in a David Weekley home is easy when you visit one of our model homes. We invite you to schedule your personal tour with us and experience the David Weekley Difference for yourself.
Included with your message...



