Tildenville Elementary School (KG - 5th)
1221 Brick RoadWinter Garden, FL 34787 (407) 877-5054
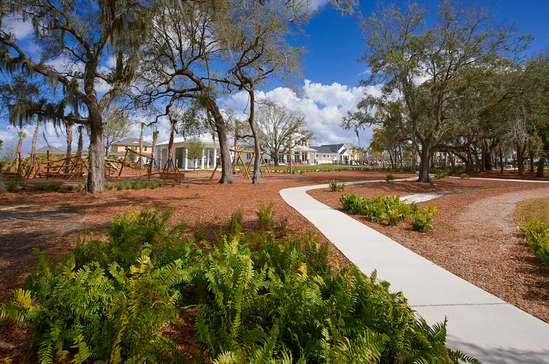
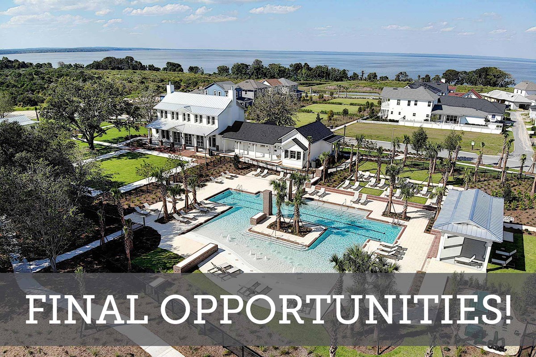
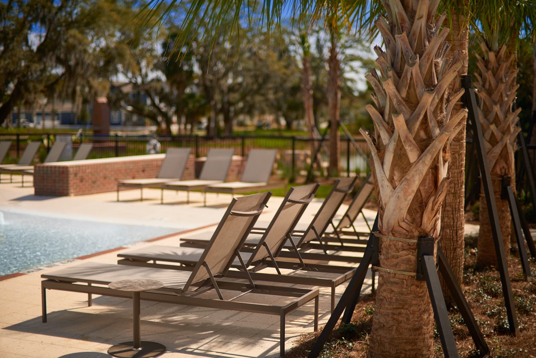
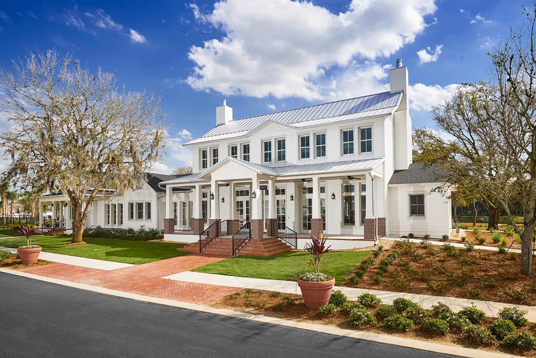
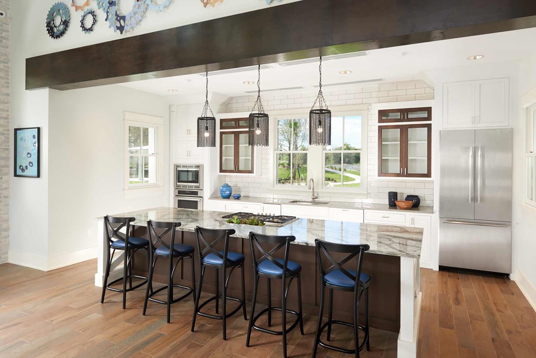



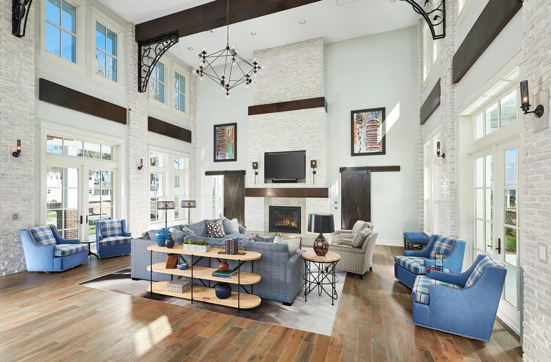
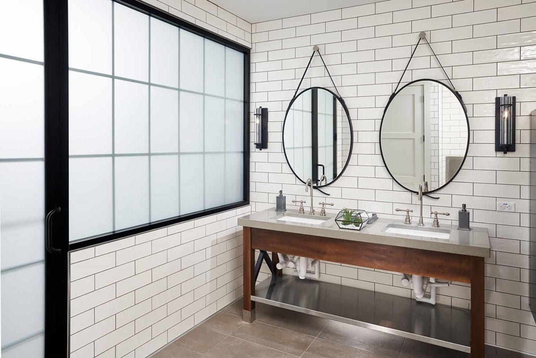
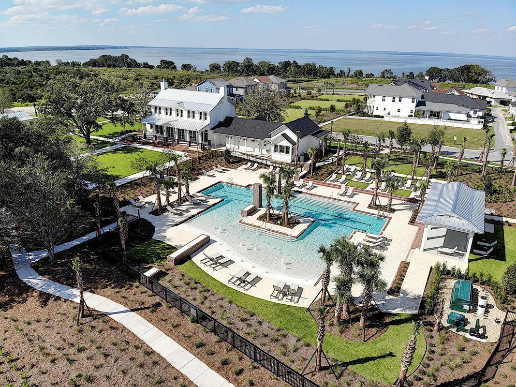
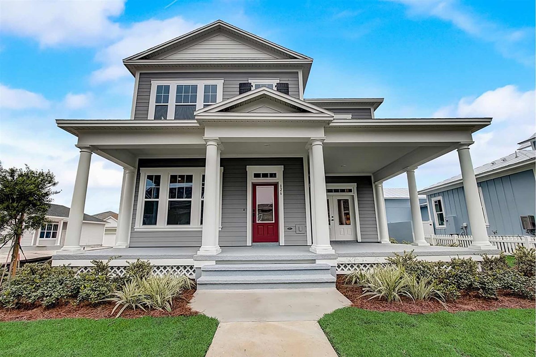
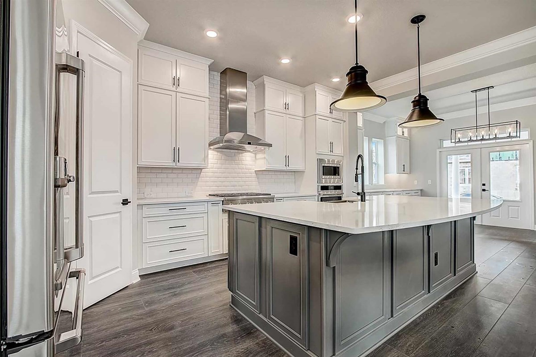
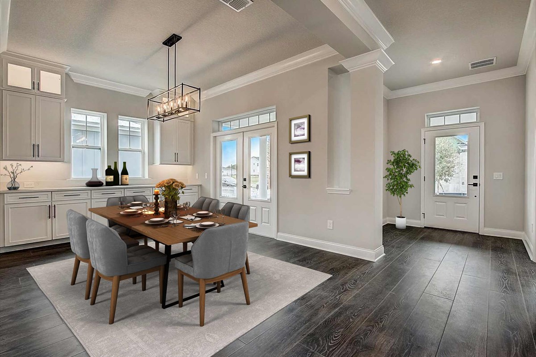
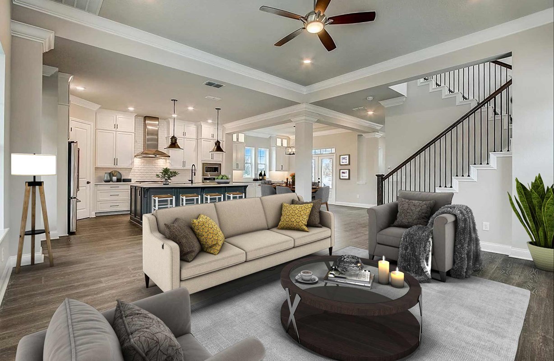
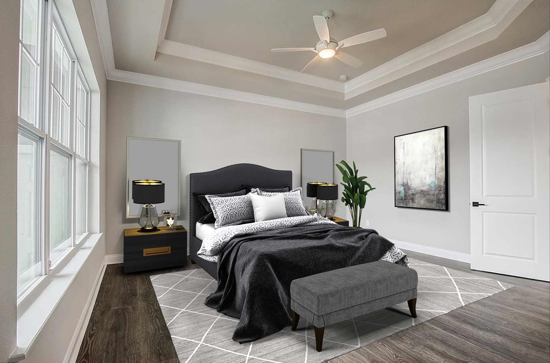
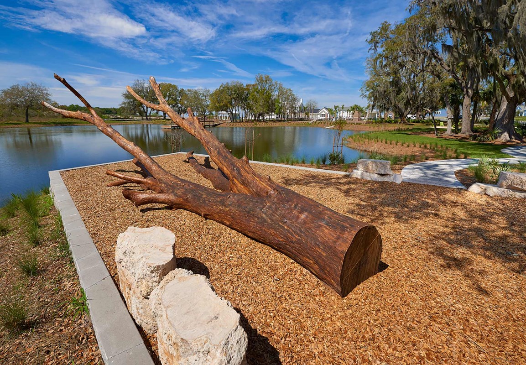
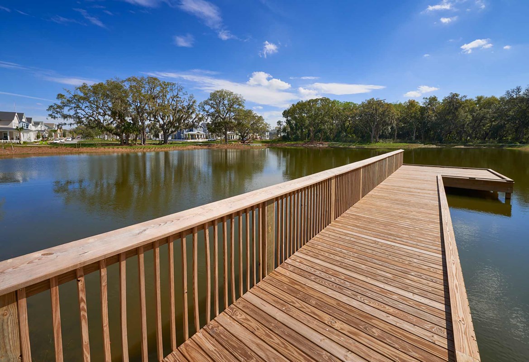
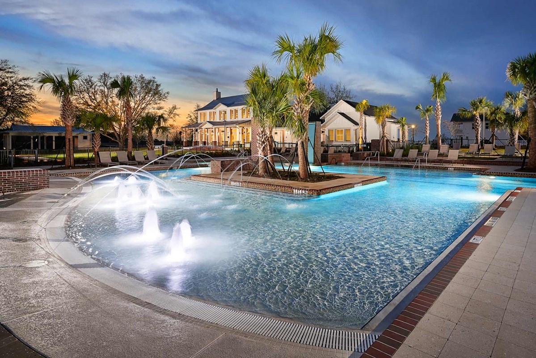
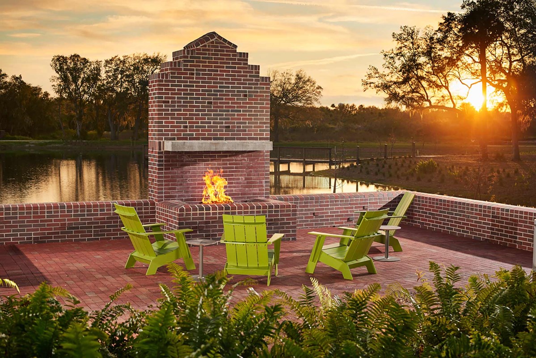
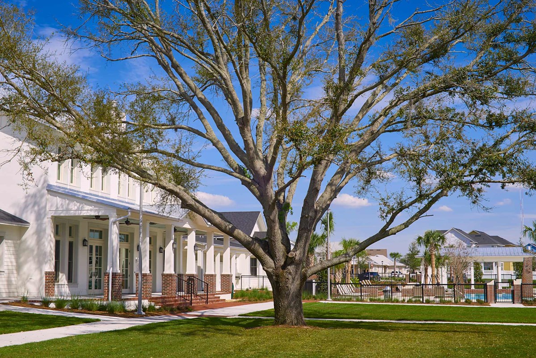


David Weekley Homes has limited opportunities remaining for new homes in Oakland Park! This gorgeous community located in Oakland, FL, offers a variety of open-concept floor plans situated on 60-foot homesites. Act fast to enjoy the best in Design, Choice and Service from a top Orlando home builder with more than 45 years of experience, in addition to:
View a virtual tour of the Oakland Park Amenity Center ›
David Weekley Homes has limited opportunities remaining for new homes in Oakland Park! This gorgeous community located in Oakland, FL, offers a variety of open-concept floor plans situated on 60-foot homesites. Act fast to enjoy the best in Design, Choice and Service from a top Orlando home builder with more than 45 years of experience, in addition to:
View a virtual tour of the Oakland Park Amenity Center ›
Picturing life in a David Weekley home is easy when you visit one of our model homes. We invite you to schedule your personal tour with us and experience the David Weekley Difference for yourself.
Included with your message...







