Wiregrass Elementary School (KG - 5th)
29732 Wiregrass School RoadWesley , FL 33543 813-346-0700
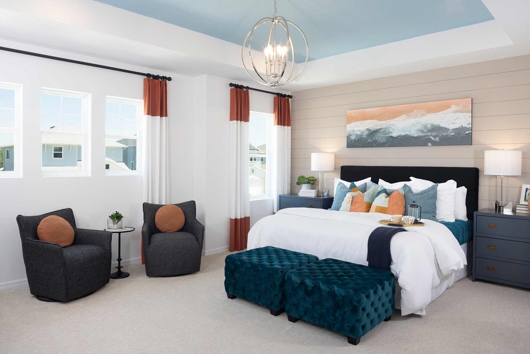


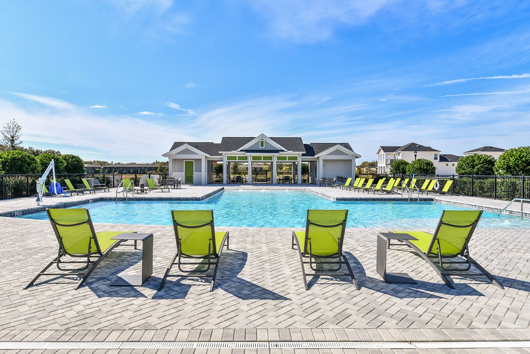
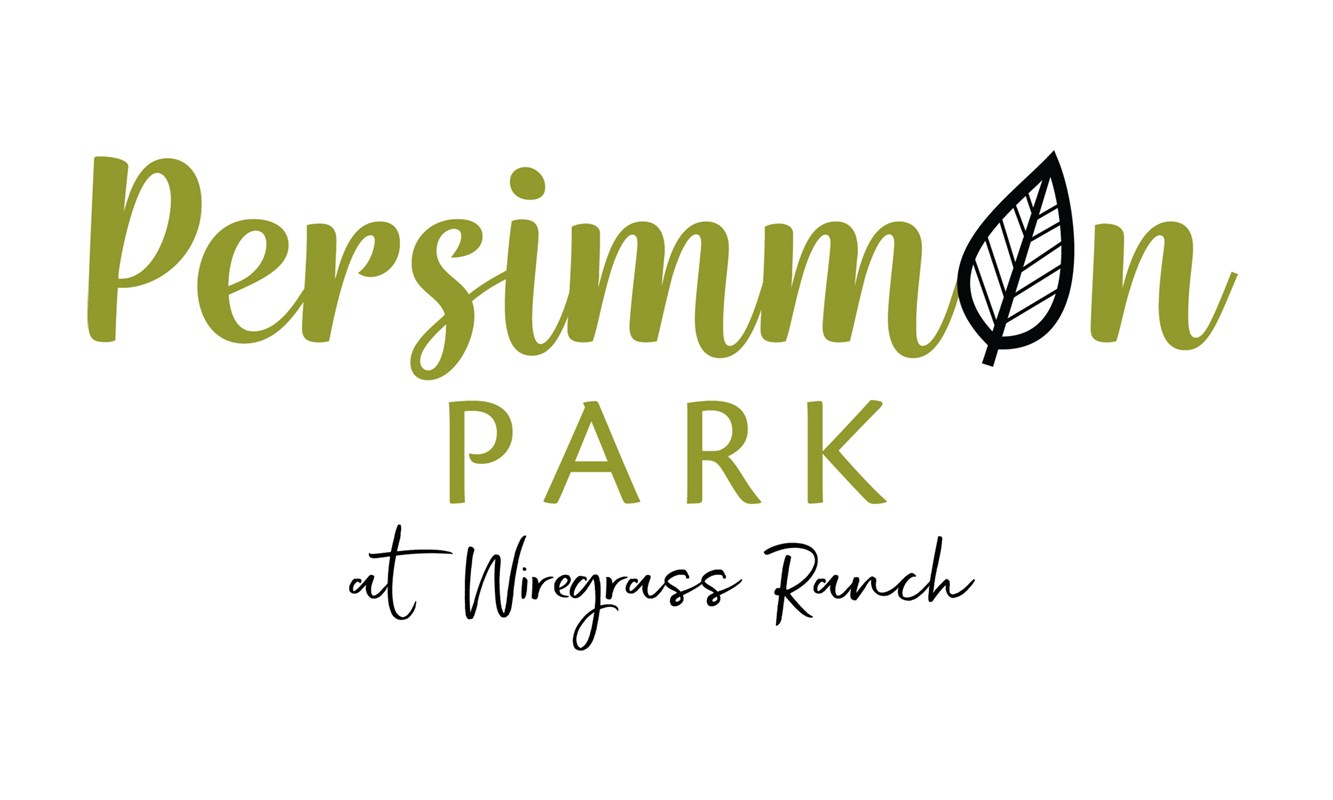



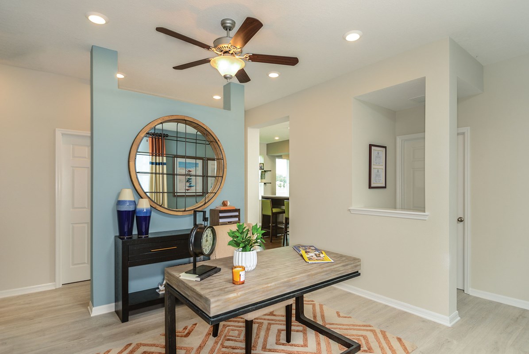
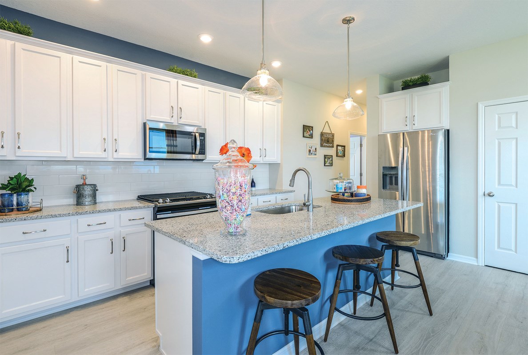
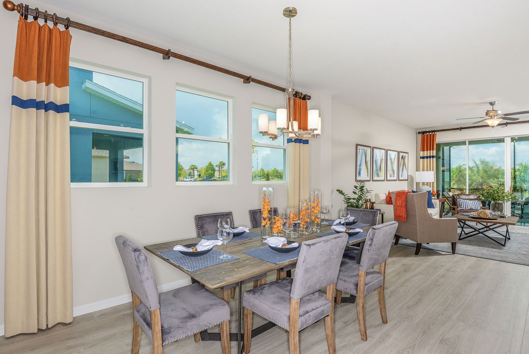


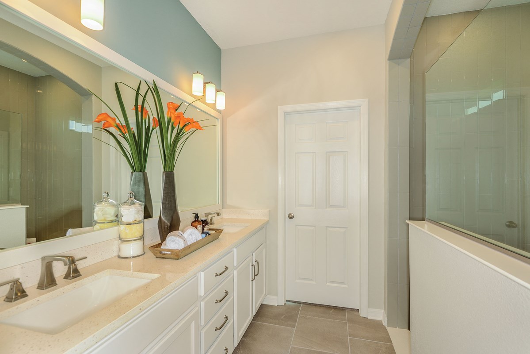

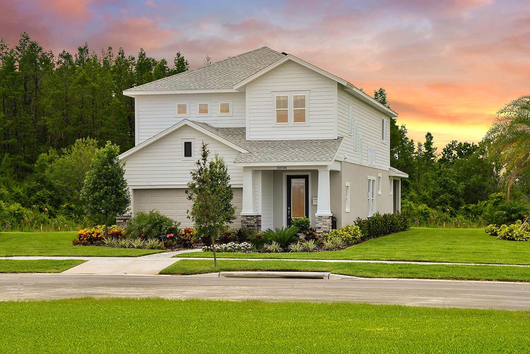


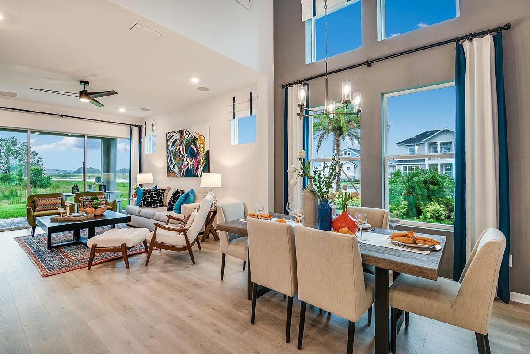
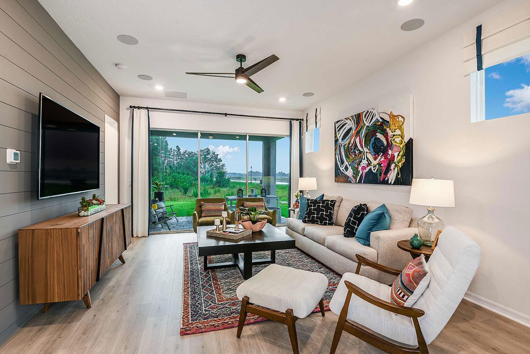
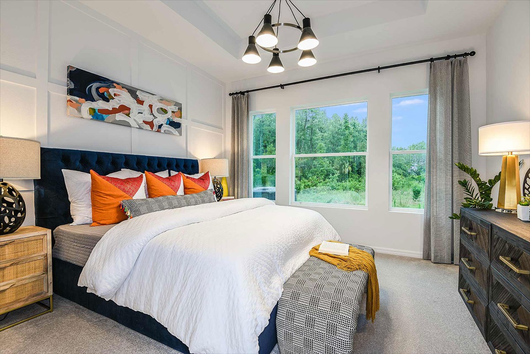

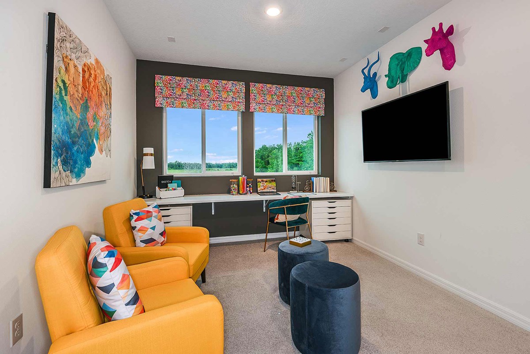

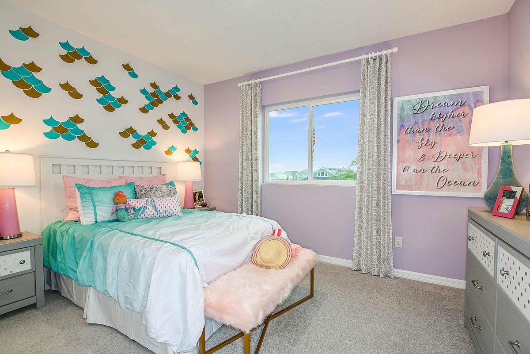


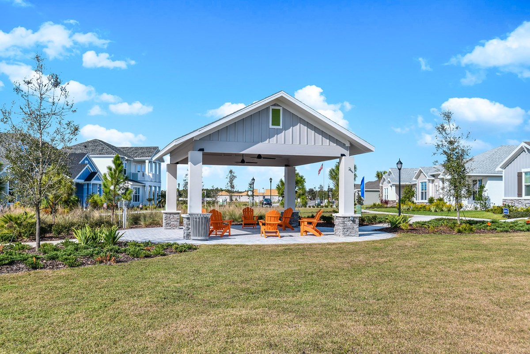
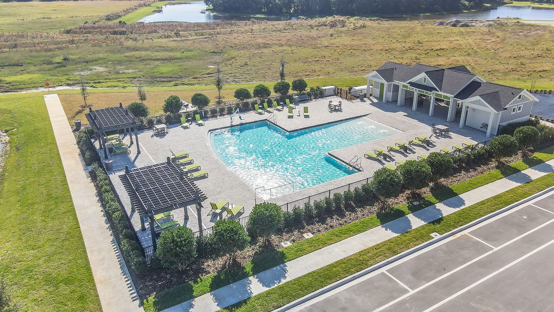
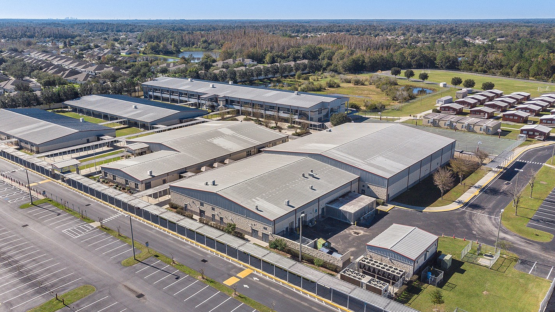
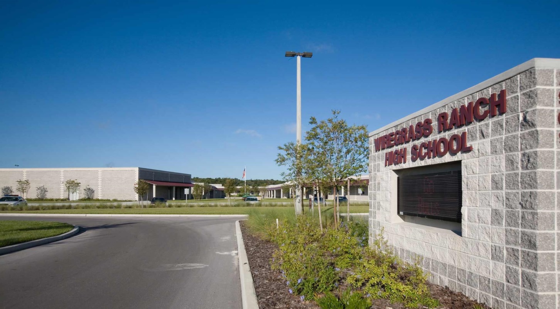

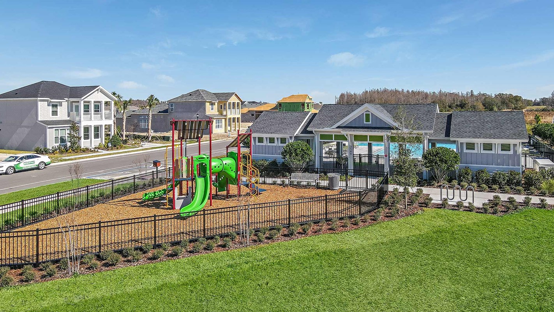

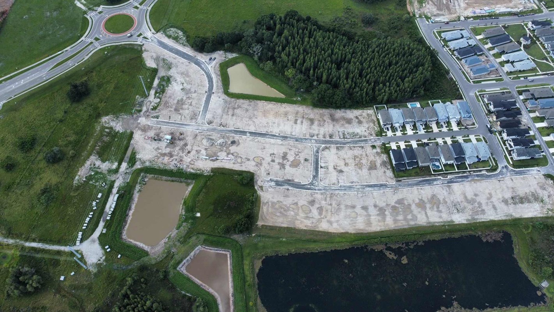
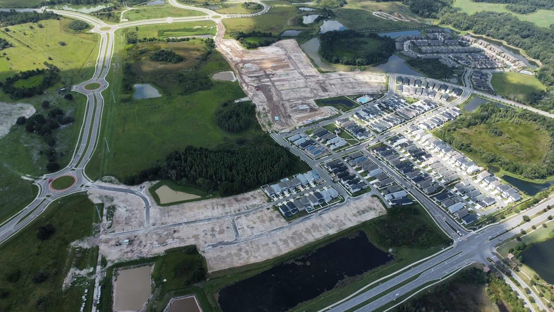
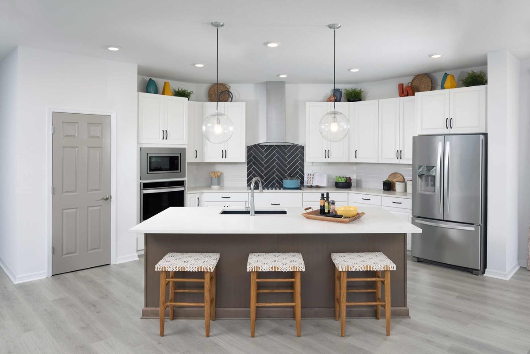



New homes by David Weekley Homes are now available in a new phase of single-family homes in Persimmon Park – Garden Series! Located within the Wesley Chapel, FL, community of Wiregrass Ranch, this section offers a variety of open-concept floor plans from a Tampa home builder known for distinct architectural designs and a multitude of Custom Choices™ to personalize your new home. Here, you’ll also enjoy:
New homes by David Weekley Homes are now available in a new phase of single-family homes in Persimmon Park – Garden Series! Located within the Wesley Chapel, FL, community of Wiregrass Ranch, this section offers a variety of open-concept floor plans from a Tampa home builder known for distinct architectural designs and a multitude of Custom Choices™ to personalize your new home. Here, you’ll also enjoy:
Picturing life in a David Weekley home is easy when you visit one of our model homes. We invite you to schedule your personal tour with us and experience the David Weekley Difference for yourself.
Included with your message...










