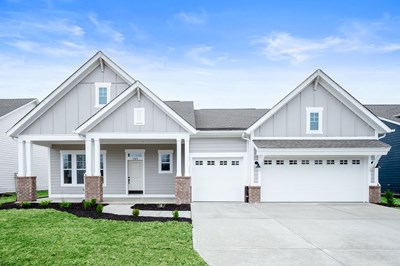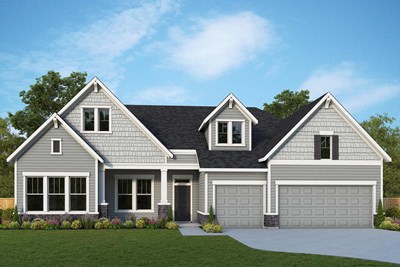Southeastern Elementary School (KG - 4th)
12500 Cyntheanne RoadFishers, IN 46037 317-594-4340
























Award-winning David Weekley homes are now selling in Grantham! Conveniently located in Fishers, IN, you’ll find your new home away from it all in the heart of it all. In Grantham, you’ll revel in one of our spacious new construction homes built on 75- and 90-foot homesites, and surrounded by walking trails, ponds, deep woods and pocket parks. Enjoy the best in Design, Choice and Service from one of Indianapolis’ top home builders, along with:
Award-winning David Weekley homes are now selling in Grantham! Conveniently located in Fishers, IN, you’ll find your new home away from it all in the heart of it all. In Grantham, you’ll revel in one of our spacious new construction homes built on 75- and 90-foot homesites, and surrounded by walking trails, ponds, deep woods and pocket parks. Enjoy the best in Design, Choice and Service from one of Indianapolis’ top home builders, along with:
Picturing life in a David Weekley home is easy when you visit one of our model homes. We invite you to schedule your personal tour with us and experience the David Weekley Difference for yourself.
Included with your message...










