Bee Cave Elementary School (PK - 5th)
14300 Hamilton Pool Rd.Austin, TX 78738 512-533-6250

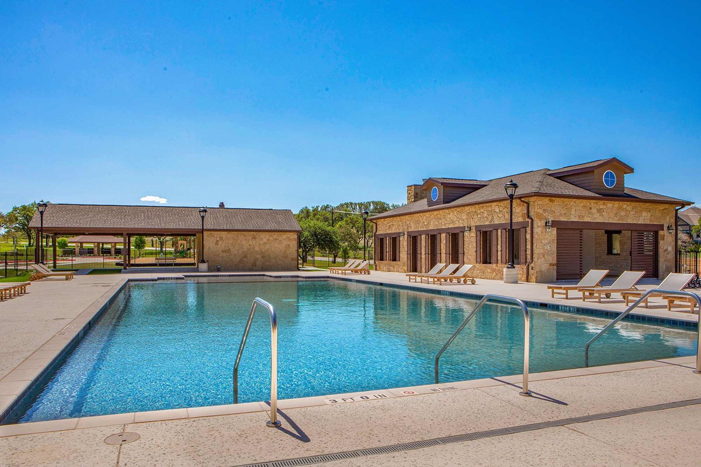
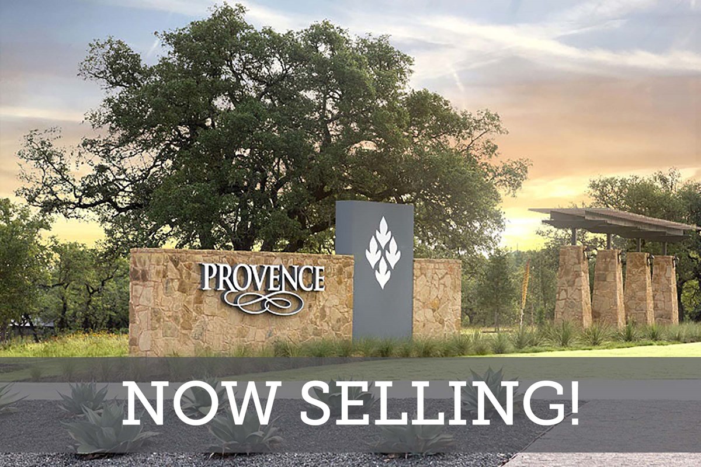

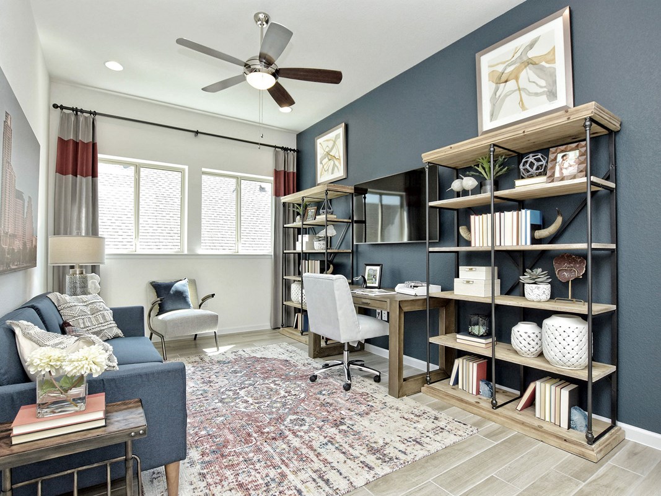



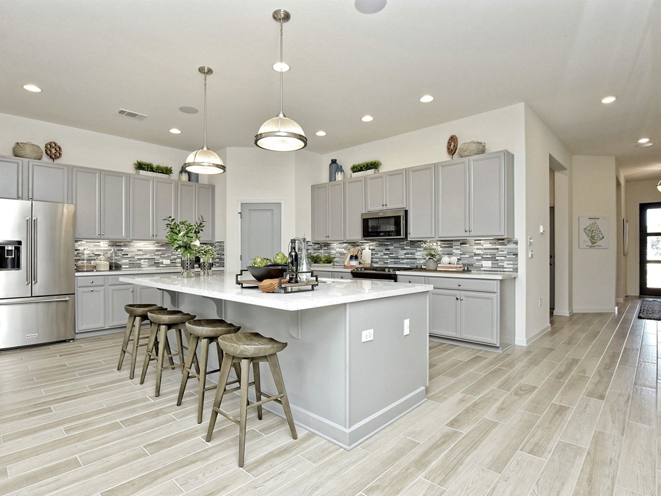
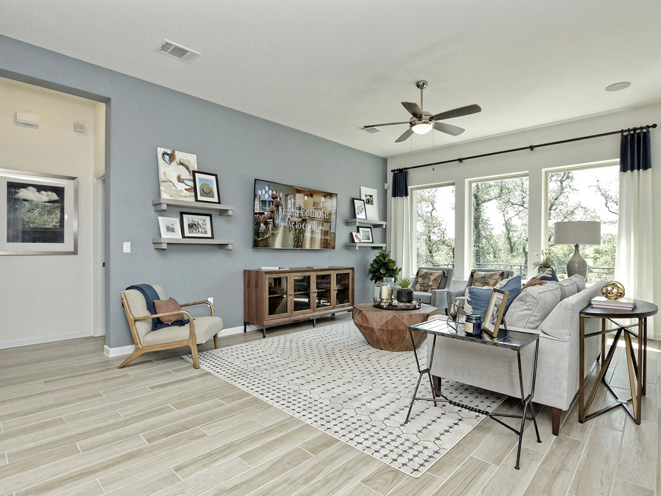
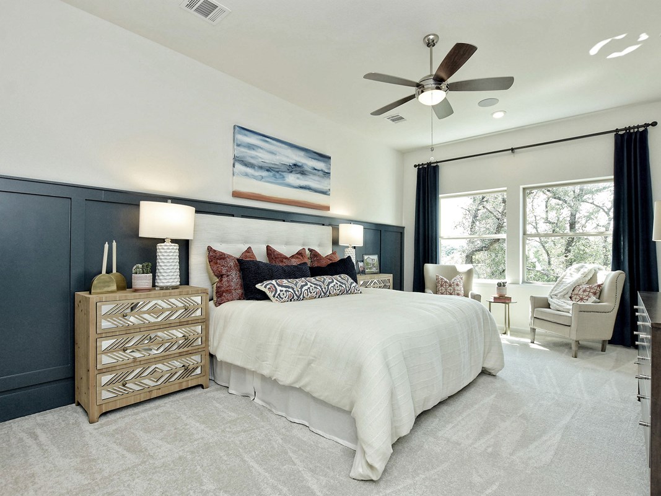
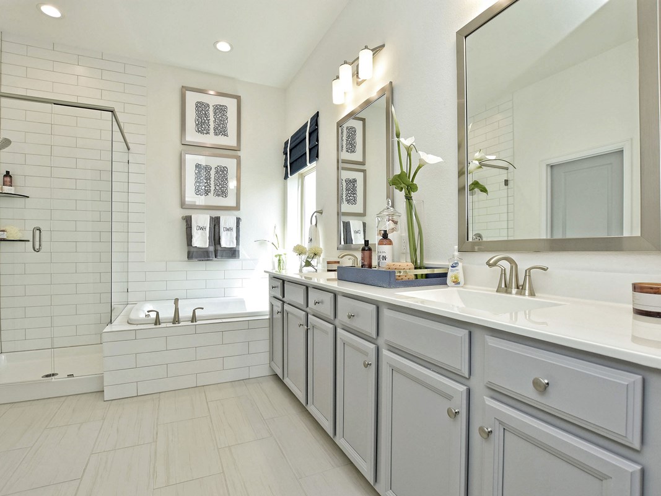

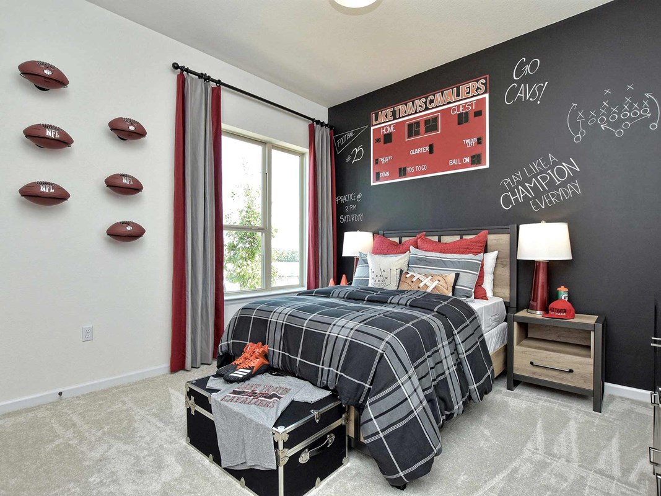
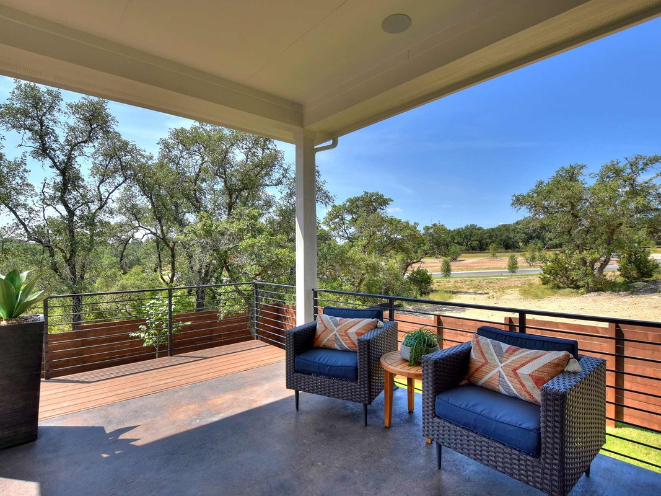


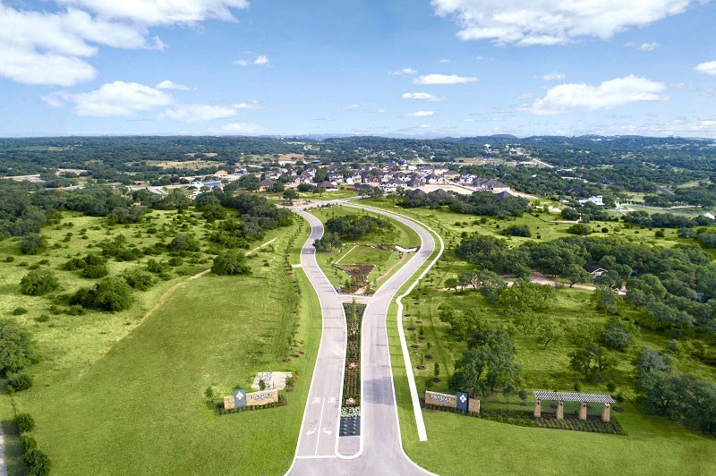
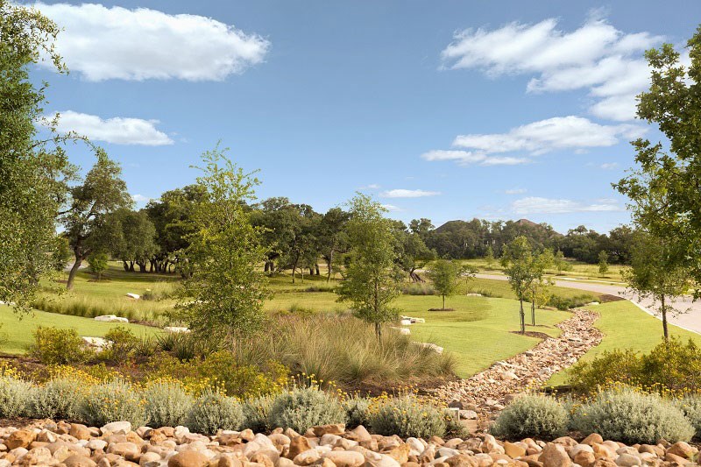




David Weekley Homes is now selling award-winning homes in a new section of 50-foot homesites in the Austin, Texas, master-planned community of Provence! Delight in picturesque views of rolling hills and beautiful sunsets while enjoying the small-town lifestyle with modern-day amenities. In Provence, you’ll experience the best in Design, Choice and Service from an Austin home builder with more than 45 years of experience, in addition to:
David Weekley Homes is now selling award-winning homes in a new section of 50-foot homesites in the Austin, Texas, master-planned community of Provence! Delight in picturesque views of rolling hills and beautiful sunsets while enjoying the small-town lifestyle with modern-day amenities. In Provence, you’ll experience the best in Design, Choice and Service from an Austin home builder with more than 45 years of experience, in addition to:
Electric
Pedernales Electric
888-554-4732
Gas
Texas Gas Service
800-700-2443
Phone/Internet
AT&T
800-288-2020
Spectrum
512-485-5555
Water
West Travis County
512-263-0125
Wastewater/Sewer
Travis County MUD #22/Inframark
512-246-0498
Travis County Sheriffs Department
512-854-9770
Lake Travis Fire Department
15304 Pheasant Ln, Lakeway, TX 78734
512-266-2533
Picturing life in a David Weekley home is easy when you visit one of our model homes. We invite you to schedule your personal tour with us and experience the David Weekley Difference for yourself.
Included with your message...











