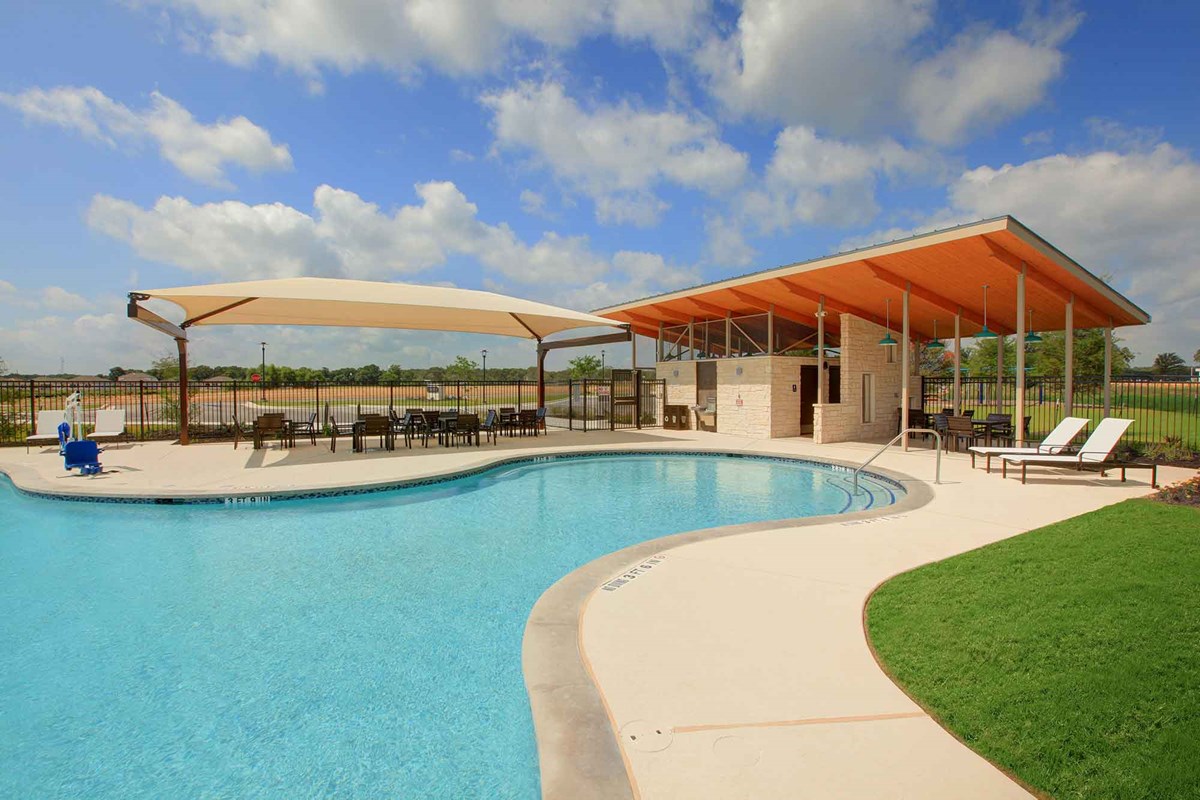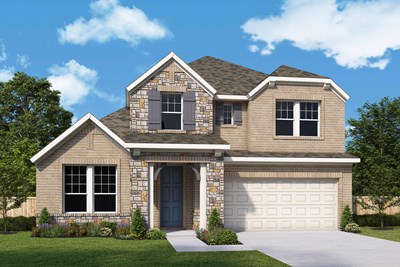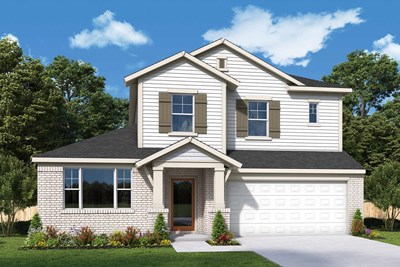Colony Oaks Elementary School (PK - 5th)
601 Sam Houston Drive512-772-7740
Bastrop, AZ 78602





David Weekley Homes is building new homes in The Colony! This charming Bastrop, Texas, community offers a variety of innovative, open-concept floor plans situated on 50-foot homesites. Here, you can embrace the vibrant lifestyle you’ve been dreaming of and enjoy top-quality craftsmanship from a trusted Austin home builder, as well as:
David Weekley Homes is building new homes in The Colony! This charming Bastrop, Texas, community offers a variety of innovative, open-concept floor plans situated on 50-foot homesites. Here, you can embrace the vibrant lifestyle you’ve been dreaming of and enjoy top-quality craftsmanship from a trusted Austin home builder, as well as:
Picturing life in a David Weekley home is easy when you visit one of our model homes. We invite you to schedule your personal tour with us and experience the David Weekley Difference for yourself.
Included with your message...




