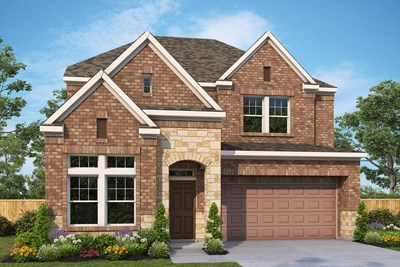Viridian Elementary (PK - 6th)
4001 Cascade Sky DriveArlington, TX 76005 817-283-4461























Award-winning new homes by David Weekley Homes are now selling in Lakeside at Viridian – Manor Series! Conveniently located in Arlington, Texas, in the master-planned community of Viridian, this section features 43-foot homesites along with top-quality construction, open-concept livability and an array of world-class amenities. Select from a variety of floor plans and experience the craftsmanship of one of Dallas/Ft. Worth’s top home builders, along with:
Award-winning new homes by David Weekley Homes are now selling in Lakeside at Viridian – Manor Series! Conveniently located in Arlington, Texas, in the master-planned community of Viridian, this section features 43-foot homesites along with top-quality construction, open-concept livability and an array of world-class amenities. Select from a variety of floor plans and experience the craftsmanship of one of Dallas/Ft. Worth’s top home builders, along with:
Picturing life in a David Weekley home is easy when you visit one of our model homes. We invite you to schedule your personal tour with us and experience the David Weekley Difference for yourself.
Included with your message...





