San Jacinto Elementary School (PK - 4th)
17601 FM 1314Conroe , TX 77302 281-465-7700
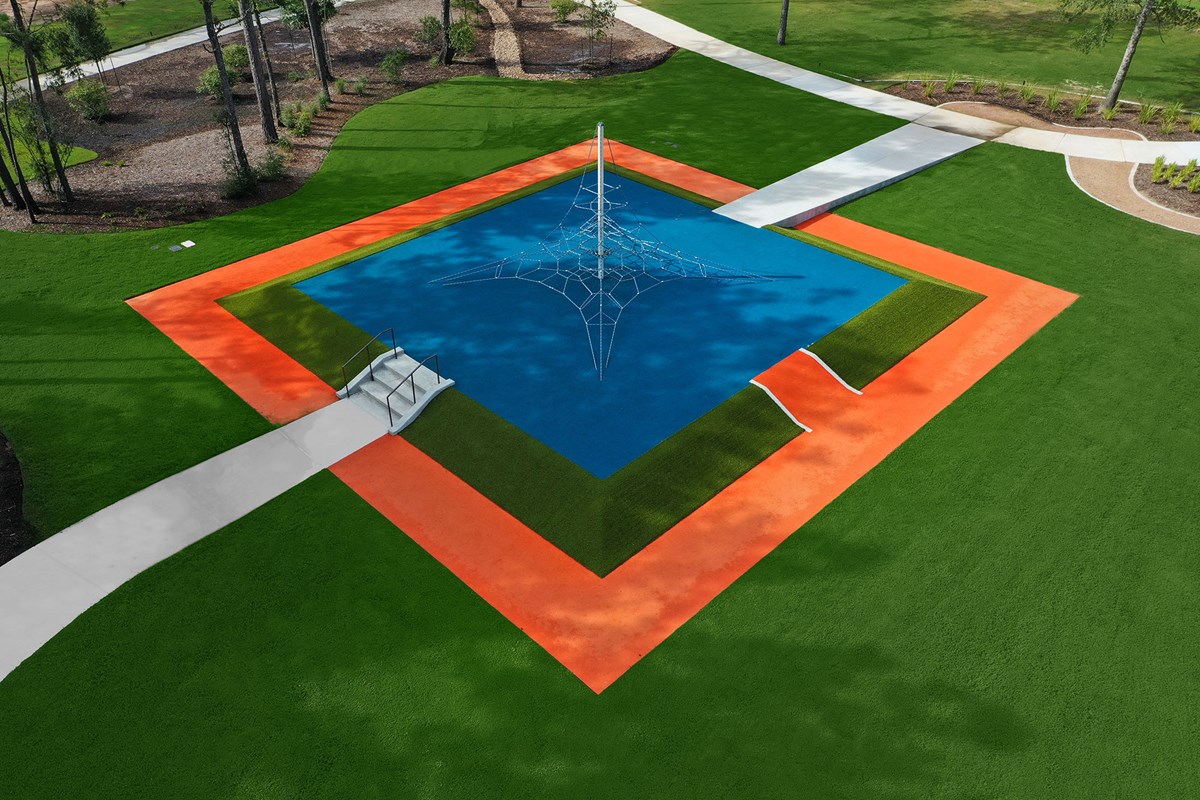

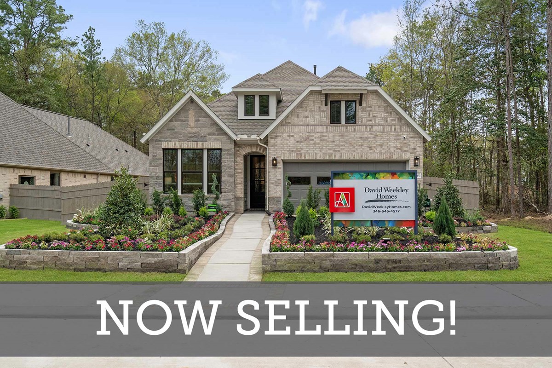
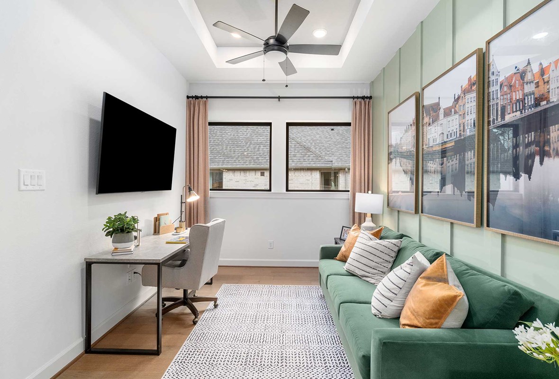





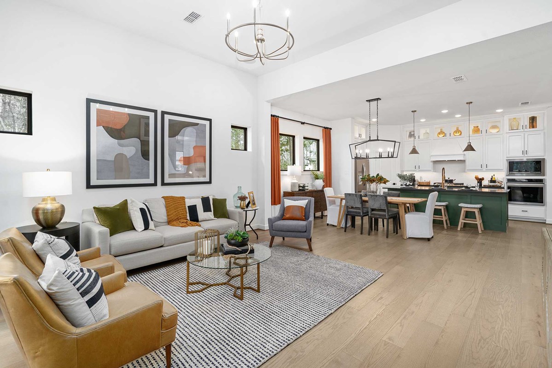
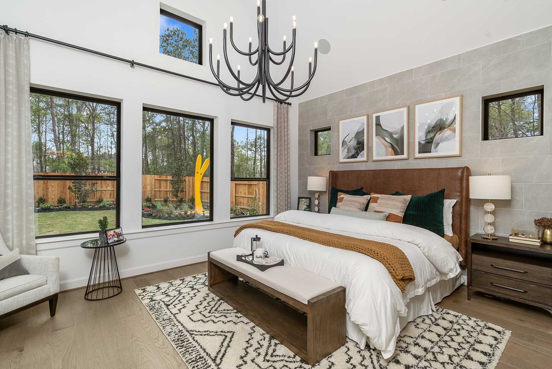

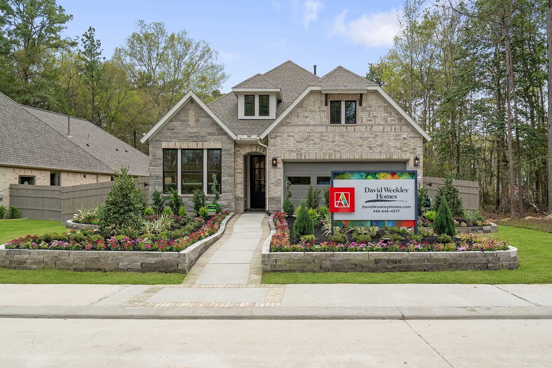

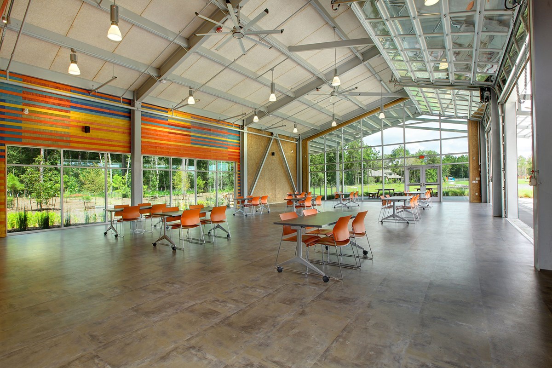
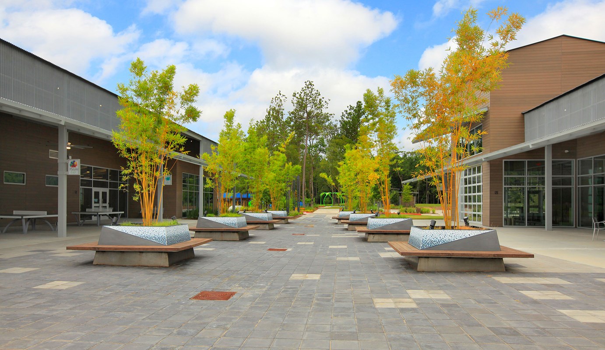
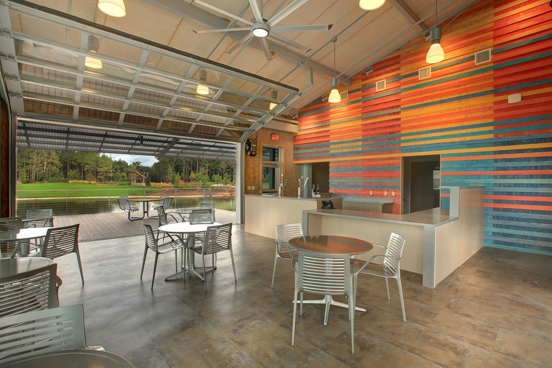

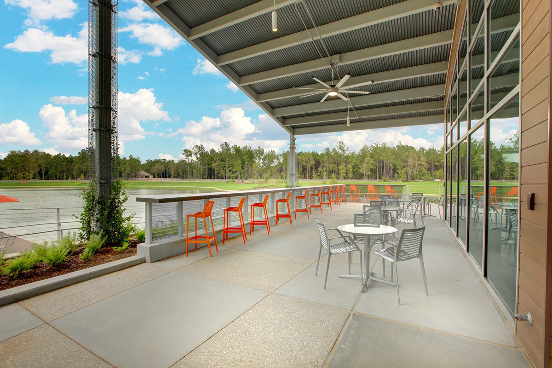
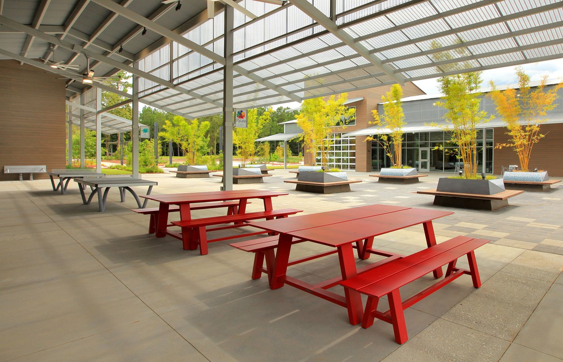
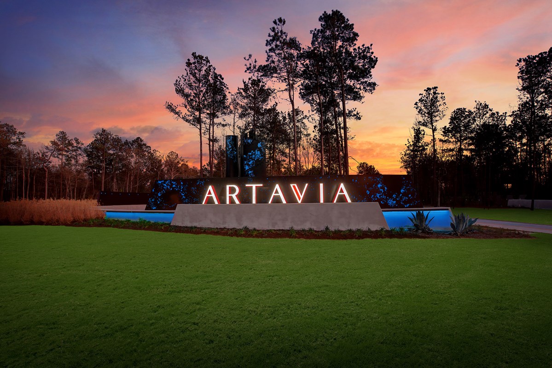

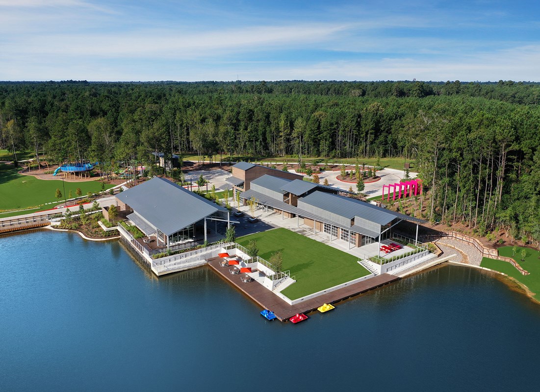
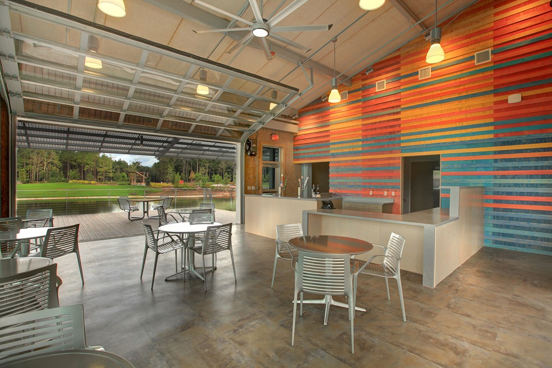
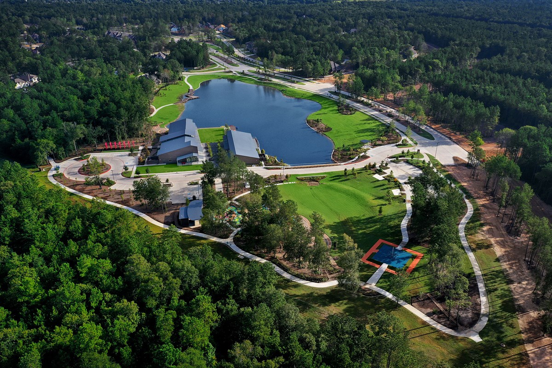

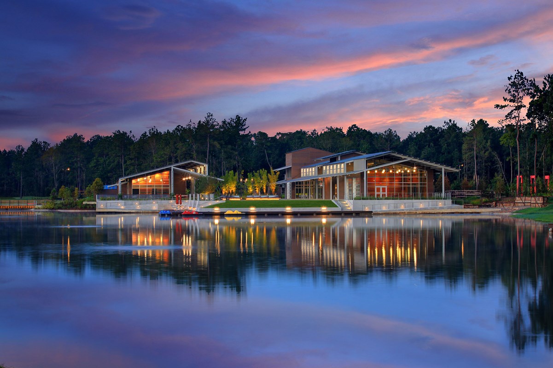
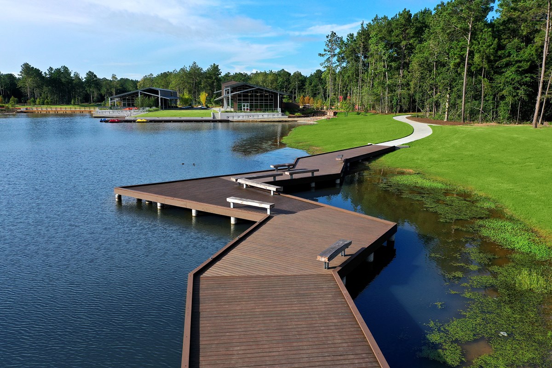

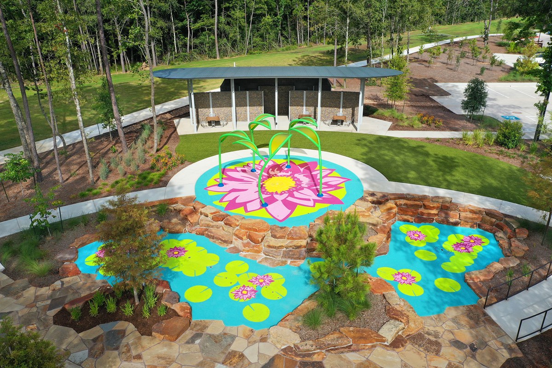


New construction homes from award-winning builder David Weekley Homes are now available in ARTAVIA 45’! Conveniently located in Conroe, Texas, this new section features several oversized 45-foot homesites, top-quality construction, open-concept livability and many outdoor recreation opportunities. Select from a variety of floor plans and experience the craftsmanship of a Houston home builder with more than 45 years of experience, along with:
New construction homes from award-winning builder David Weekley Homes are now available in ARTAVIA 45’! Conveniently located in Conroe, Texas, this new section features several oversized 45-foot homesites, top-quality construction, open-concept livability and many outdoor recreation opportunities. Select from a variety of floor plans and experience the craftsmanship of a Houston home builder with more than 45 years of experience, along with:
Picturing life in a David Weekley home is easy when you visit one of our model homes. We invite you to schedule your personal tour with us and experience the David Weekley Difference for yourself.
Included with your message...






