Roberts Road Elementary (PK - 5th)
24920 Zube RoadHockley, TX 77447 936-931-0300
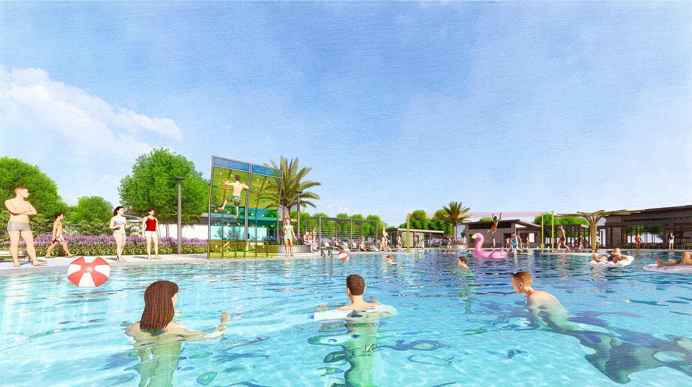
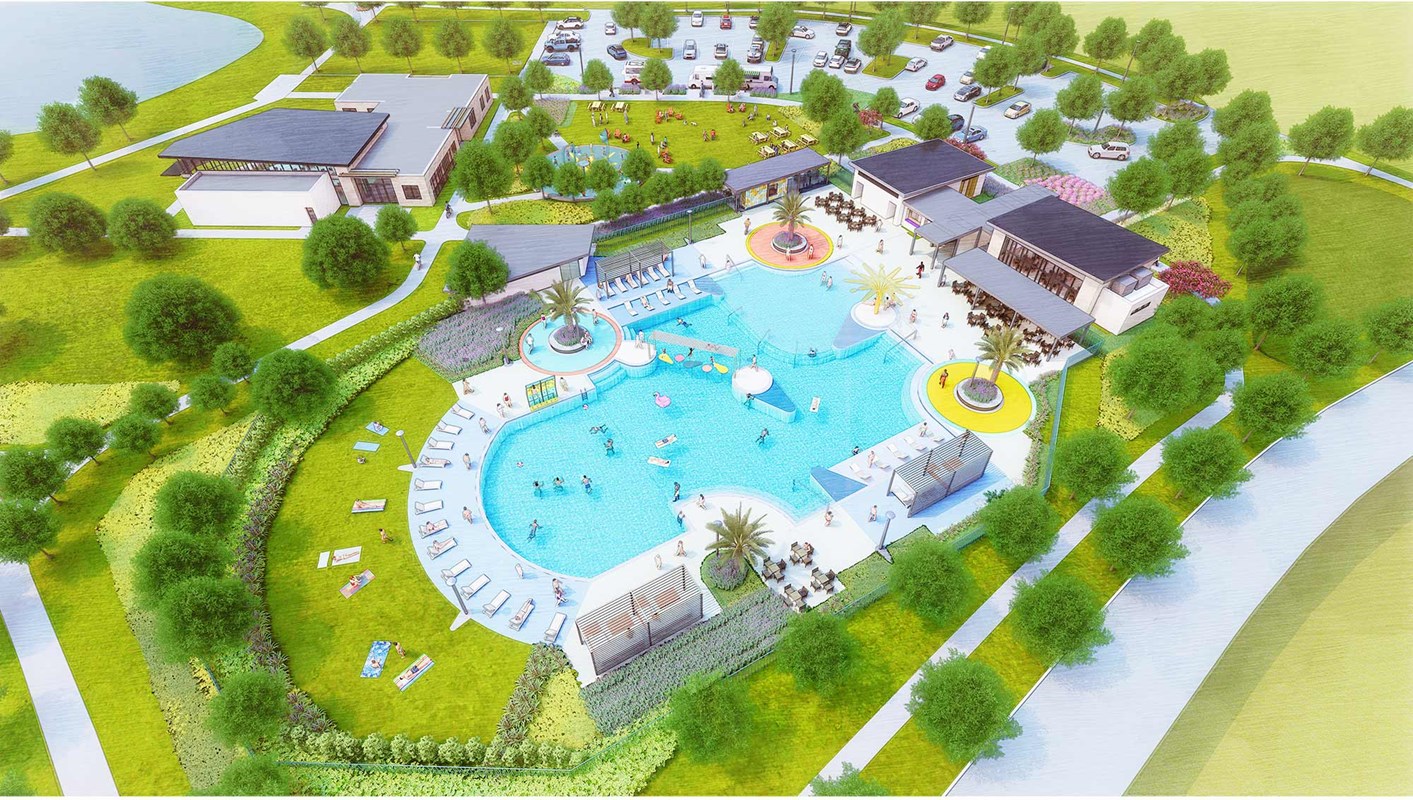
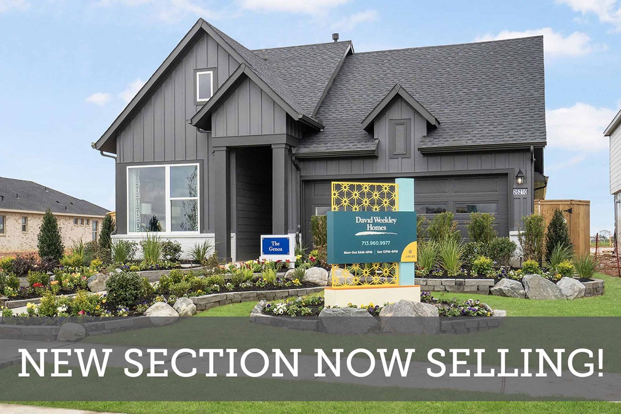
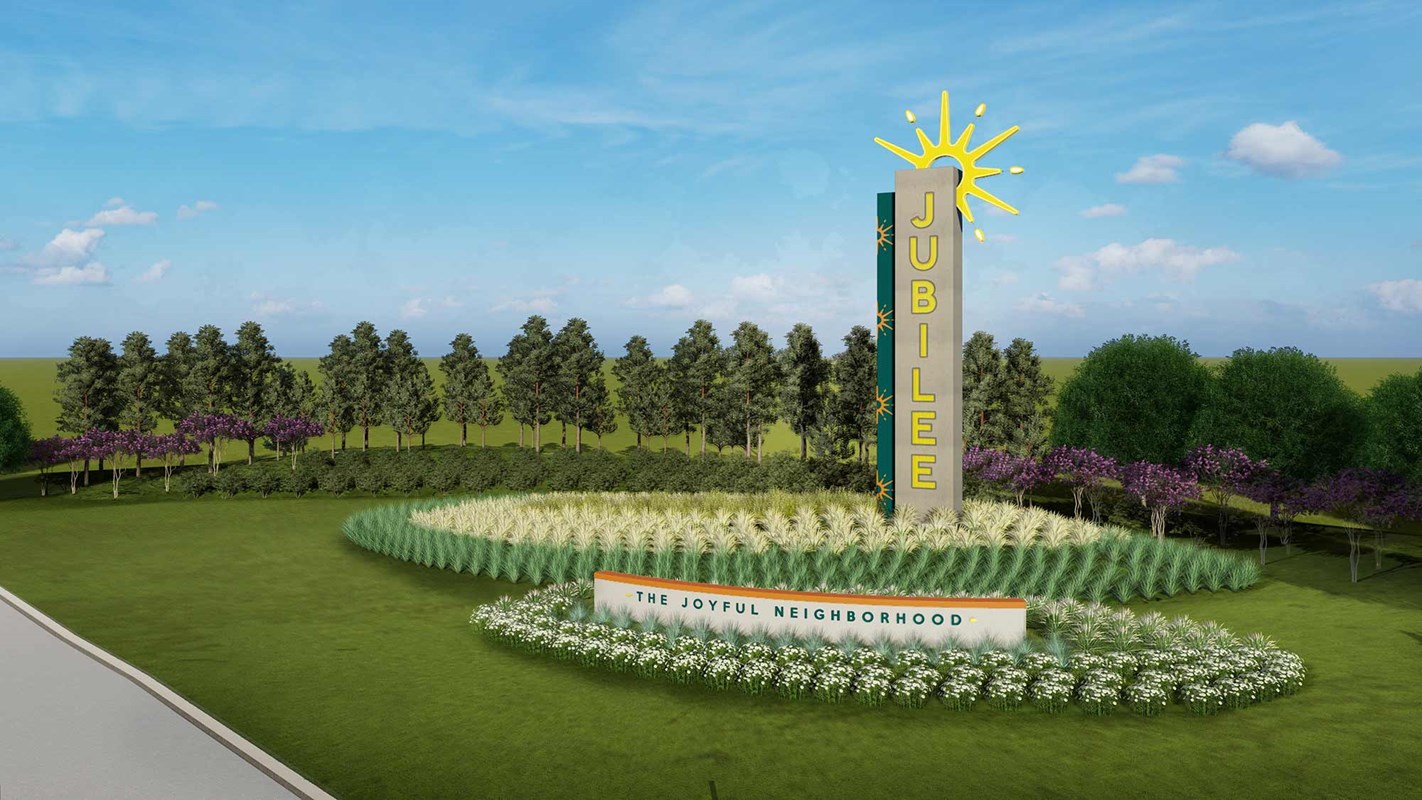
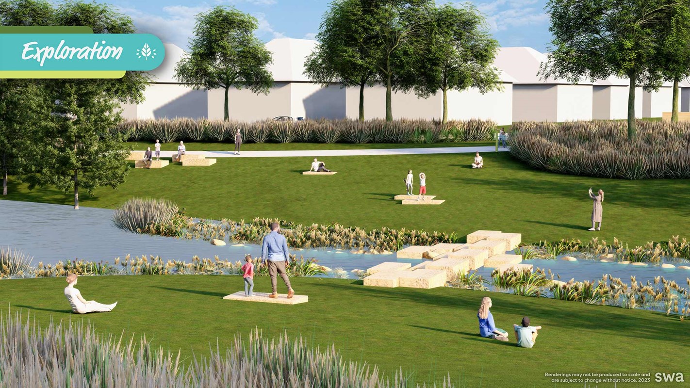



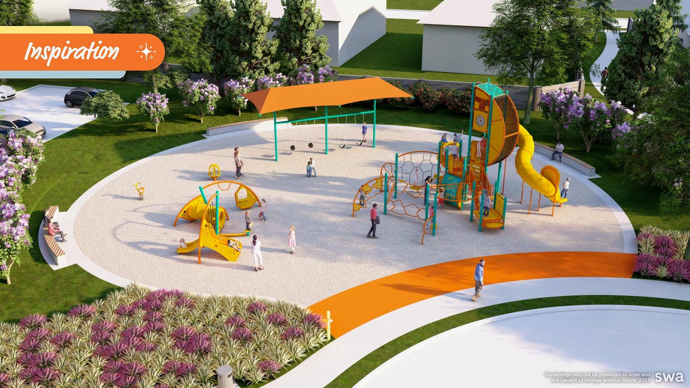


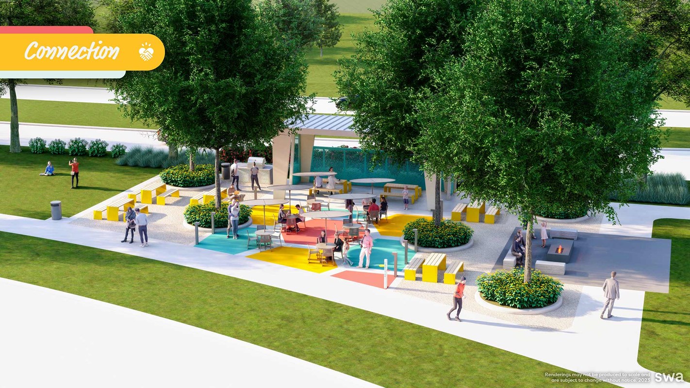
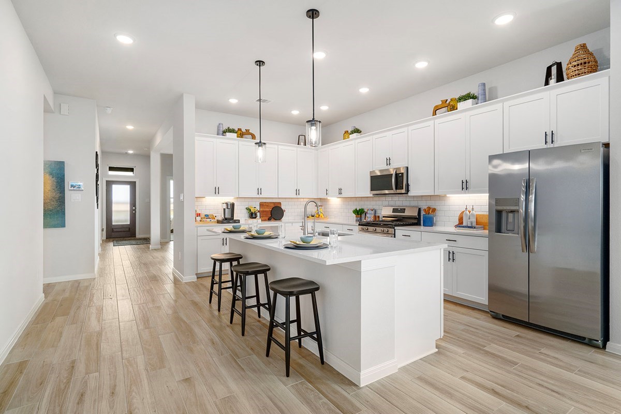


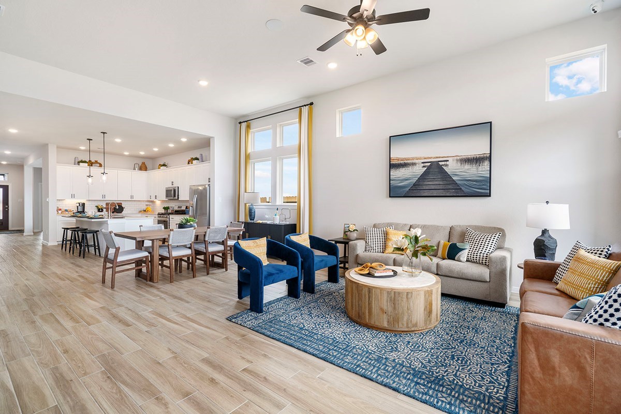
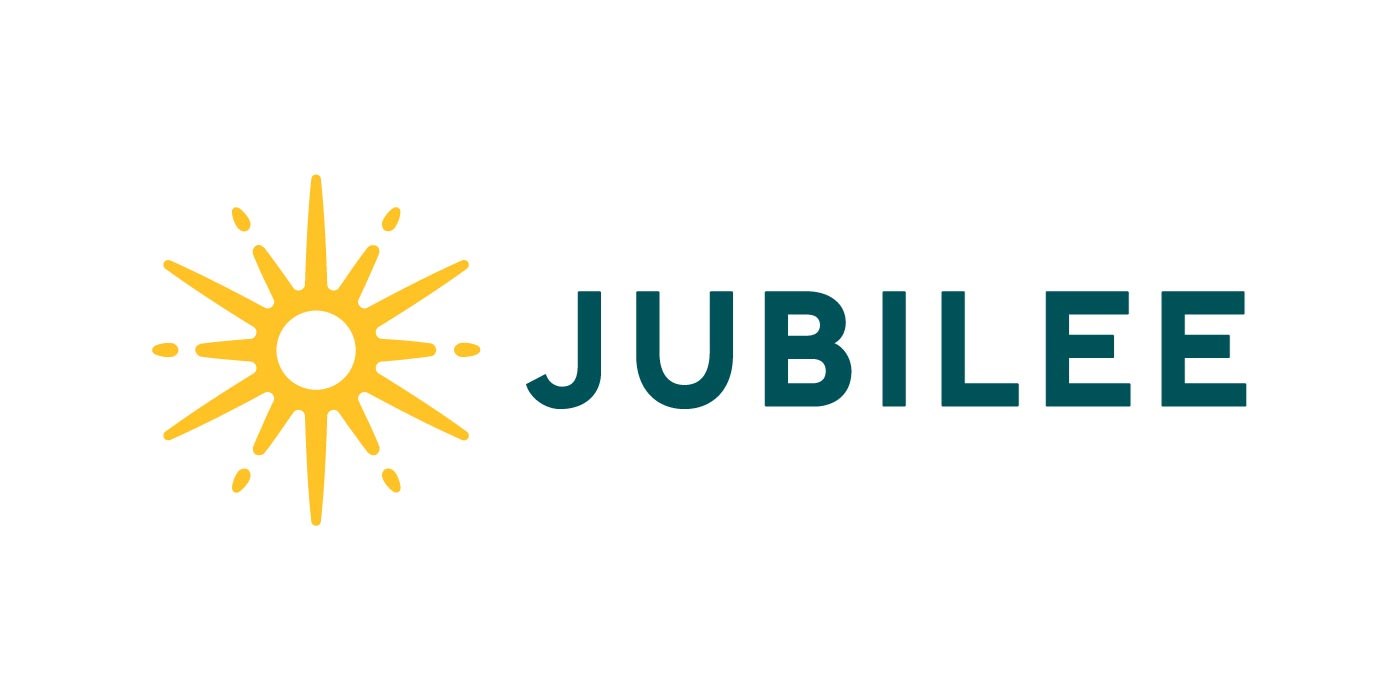
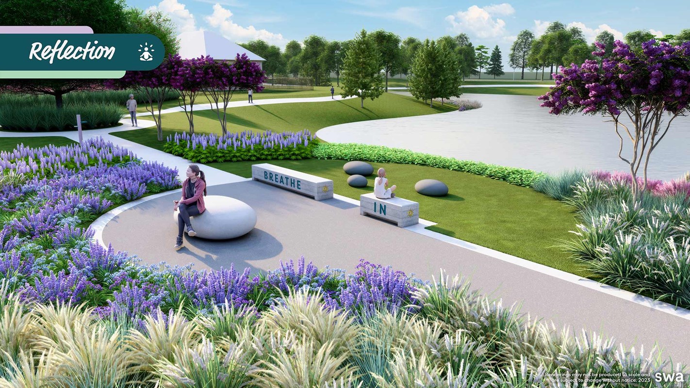

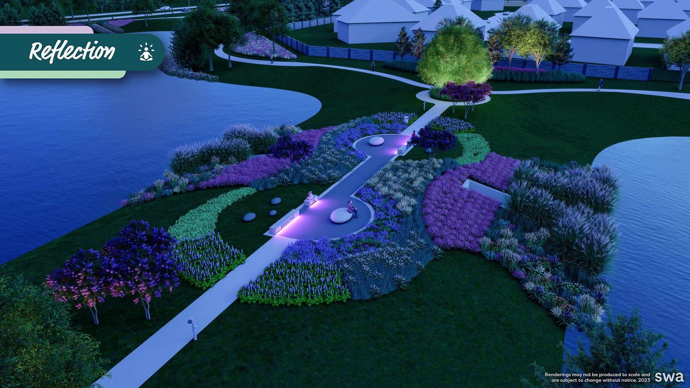
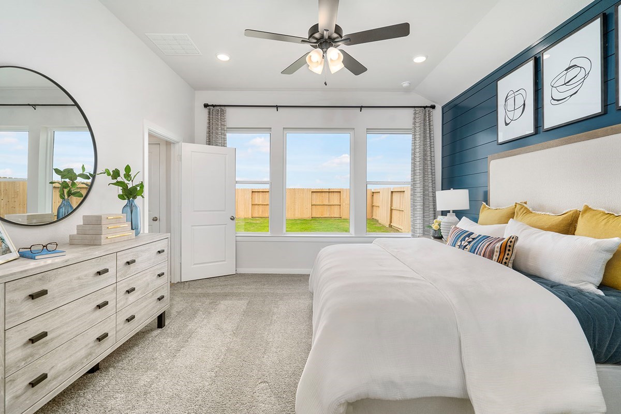
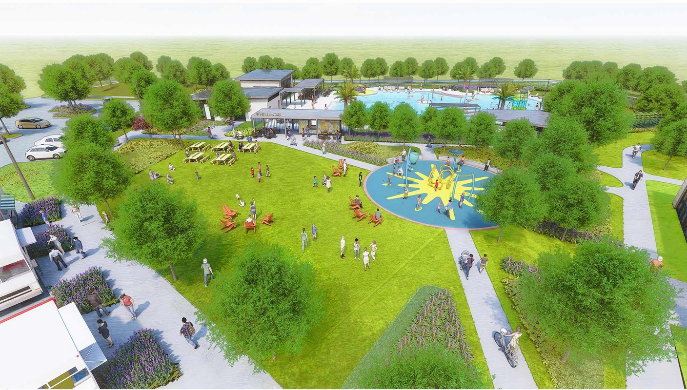
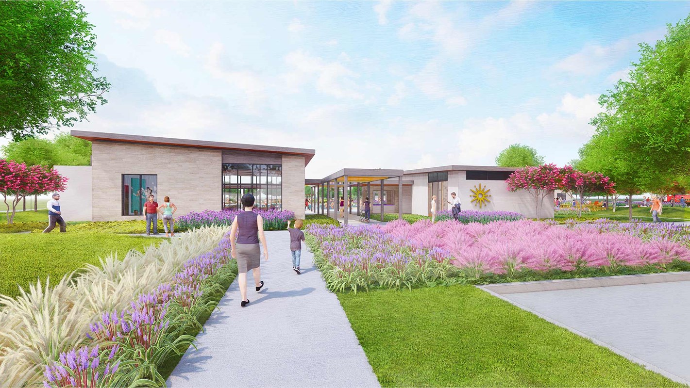
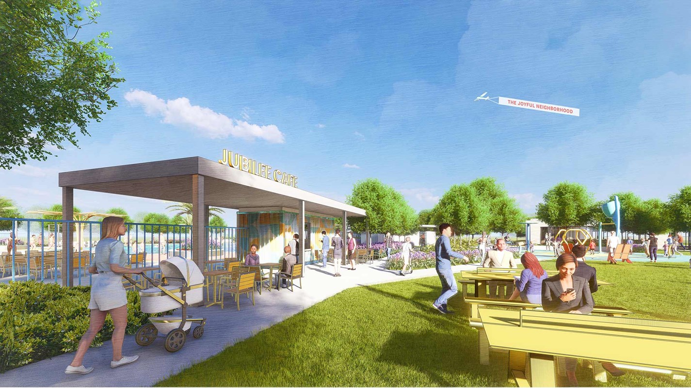
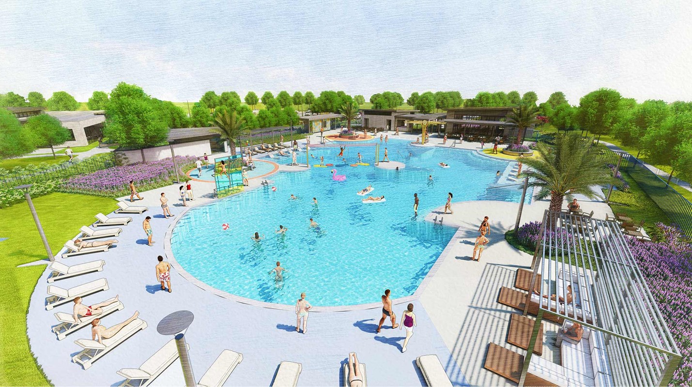


David Weekley Homes is now selling new construction homes in Jubilee! Located in Hockley, TX, this vibrant master-planned community encourages physical, emotional and mental health and well-being. Brighten up your life with a new home from a top Houston home builder and choose from a variety of floor plans designed to fit your family’s lifestyle. In Jubilee, you’ll also enjoy:
David Weekley Homes is now selling new construction homes in Jubilee! Located in Hockley, TX, this vibrant master-planned community encourages physical, emotional and mental health and well-being. Brighten up your life with a new home from a top Houston home builder and choose from a variety of floor plans designed to fit your family’s lifestyle. In Jubilee, you’ll also enjoy:
Picturing life in a David Weekley home is easy when you visit one of our model homes. We invite you to schedule your personal tour with us and experience the David Weekley Difference for yourself.
Included with your message...









