Robert L. Crippen Elementary School (PK - 5th)
18690 Cumberland BlvdPorter, TX 77365 281-577-8740

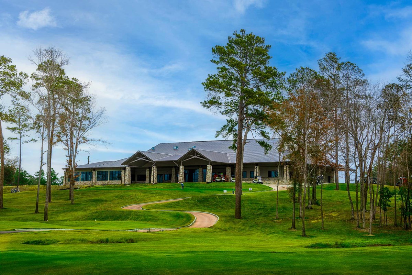
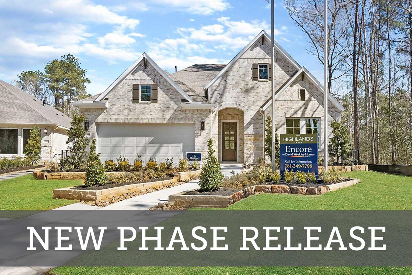
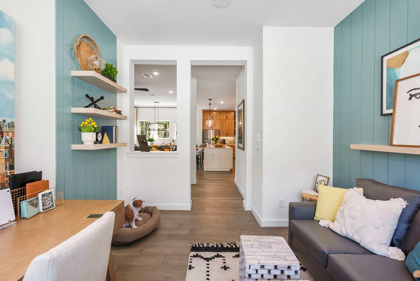
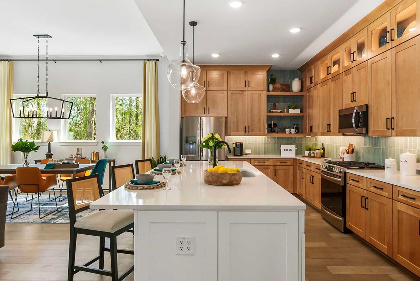



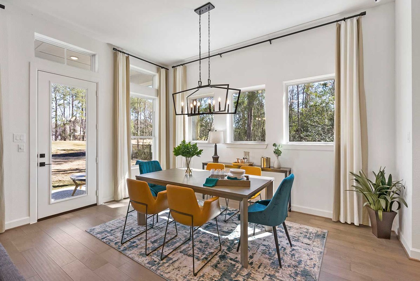
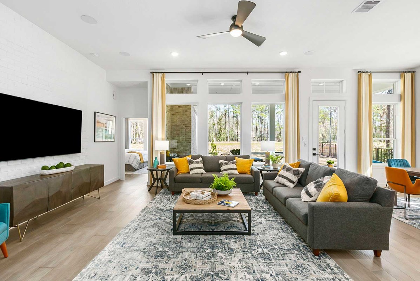
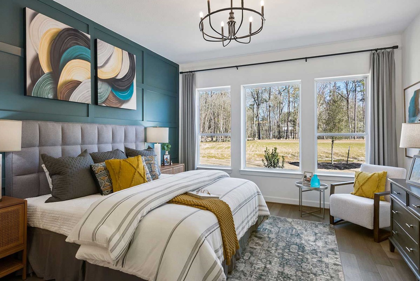
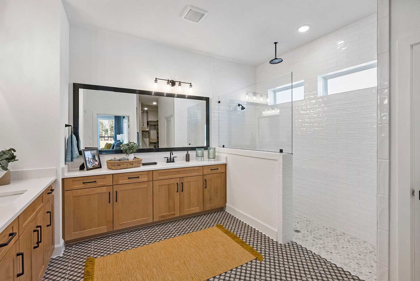
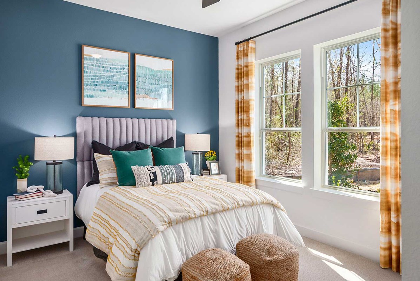
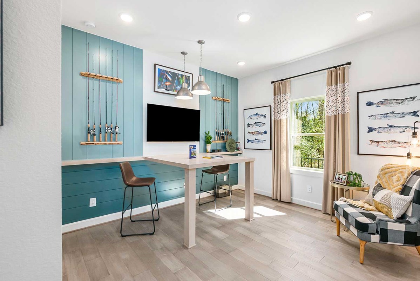
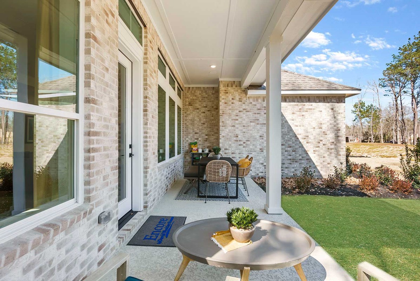
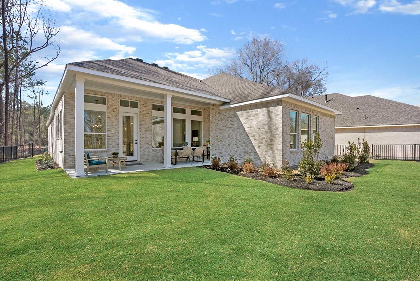
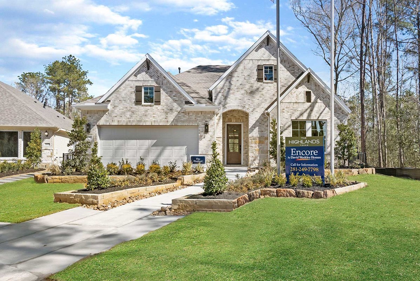
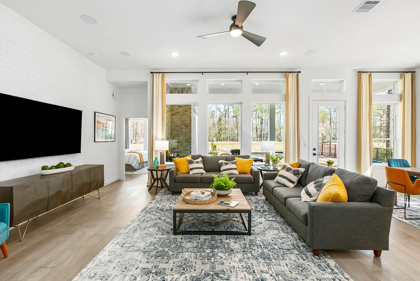
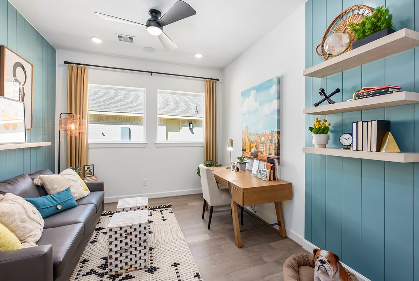

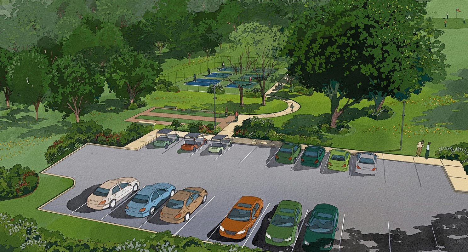

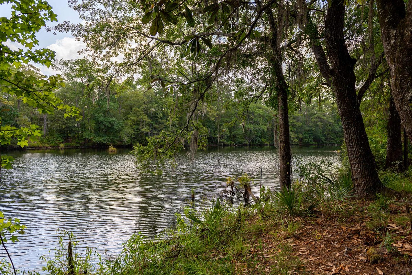

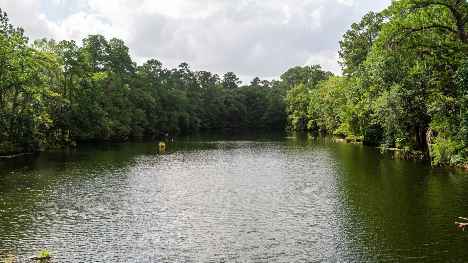
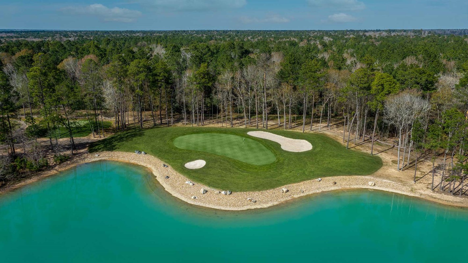



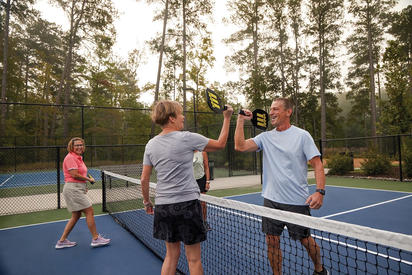
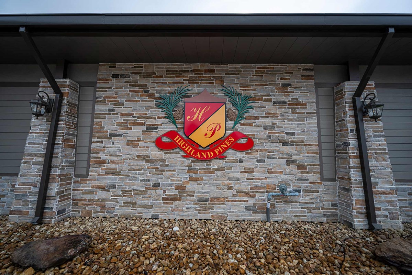
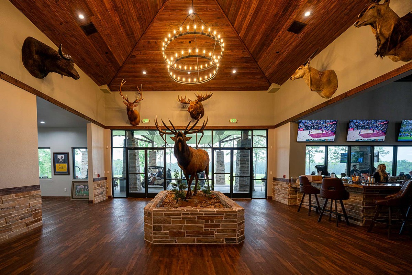
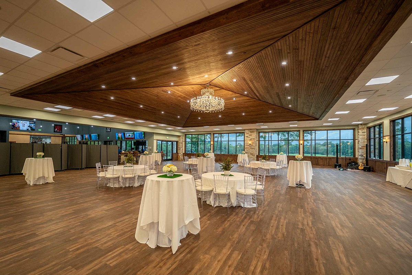
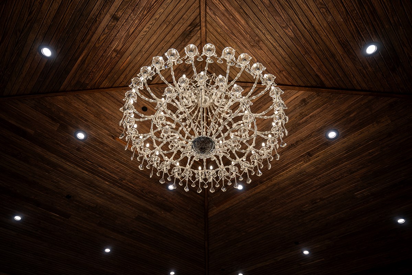
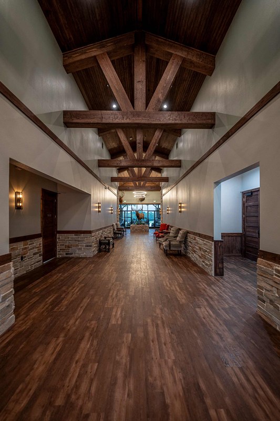
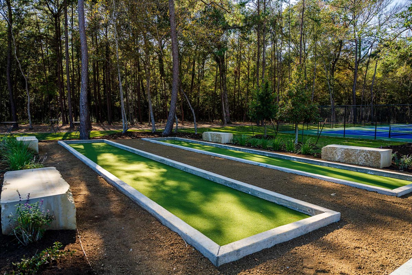
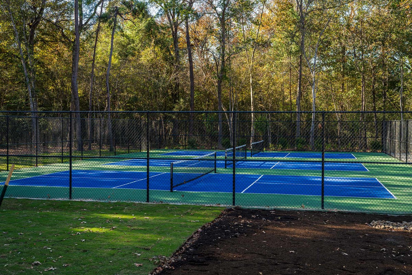
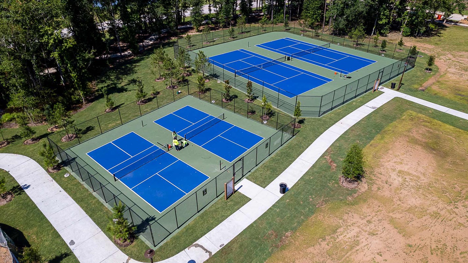


Encore by David Weekley Homes is now selling new homes in the 55+ community of The Highlands 55’ – Encore Collection! This phase features 55-foot homesites along with top-quality construction, open-concept livability and a splendid Porter, Texas, location. In The Highlands 55’ – Encore Collection, you’ll experience the best in Design, Choice and Service from a trusted Houston home builder as well as a variety of amenities, including:
Encore by David Weekley Homes is now selling new homes in the 55+ community of The Highlands 55’ – Encore Collection! This phase features 55-foot homesites along with top-quality construction, open-concept livability and a splendid Porter, Texas, location. In The Highlands 55’ – Encore Collection, you’ll experience the best in Design, Choice and Service from a trusted Houston home builder as well as a variety of amenities, including:
Picturing life in a David Weekley home is easy when you visit one of our model homes. We invite you to schedule your personal tour with us and experience the David Weekley Difference for yourself.
Included with your message...








