James Neill Elementary (KG - 5th)
3830 Harvest Corner Dr.Richmond, TX 77406 281-327-3760
A new section of homes from David Weekley Homes are now selling in Harvest Green 45’! This master-planned community in Richmond, Texas, offers amazing outdoor leisure and activity amenities, including the 12-acre Village Farm, where Homeowners can grow produce and small livestock. Here, you’ll enjoy award-winning floor plans from a Houston home builder known for giving you more, as well as:
A new section of homes from David Weekley Homes are now selling in Harvest Green 45’! This master-planned community in Richmond, Texas, offers amazing outdoor leisure and activity amenities, including the 12-acre Village Farm, where Homeowners can grow produce and small livestock. Here, you’ll enjoy award-winning floor plans from a Houston home builder known for giving you more, as well as:
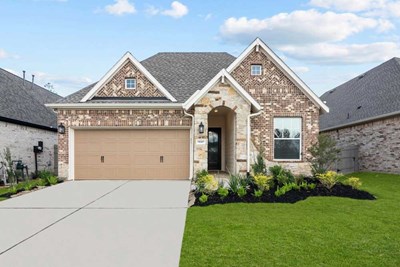
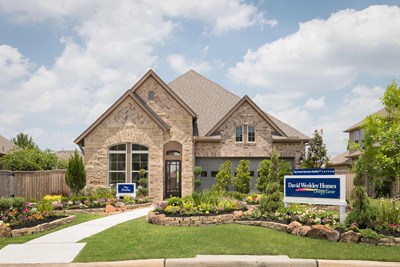
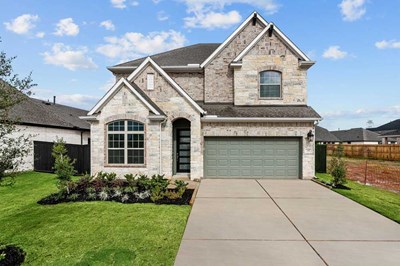
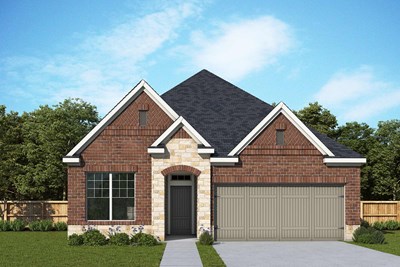


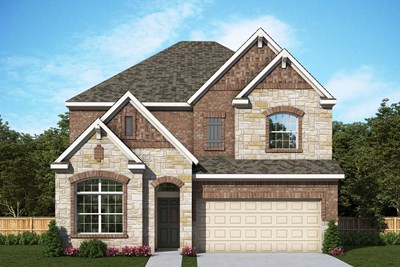
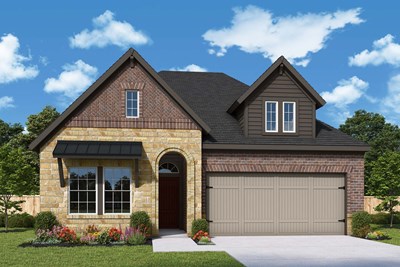


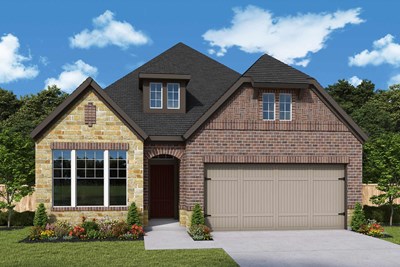







Picturing life in a David Weekley home is easy when you visit one of our model homes. We invite you to schedule your personal tour with us and experience the David Weekley Difference for yourself.
Included with your message...
