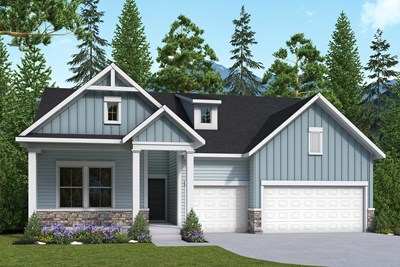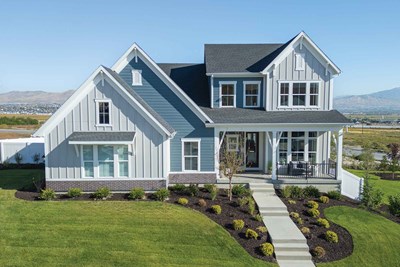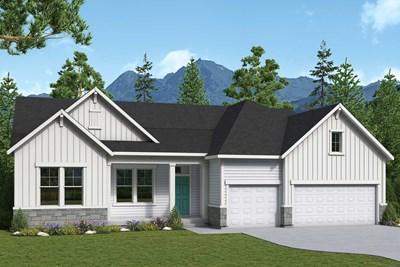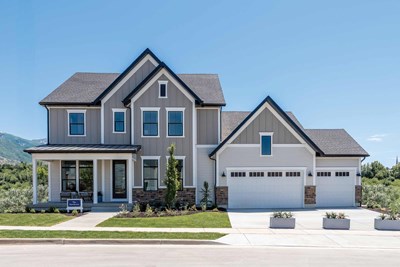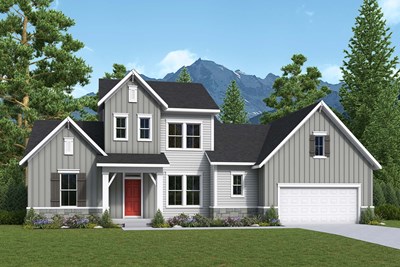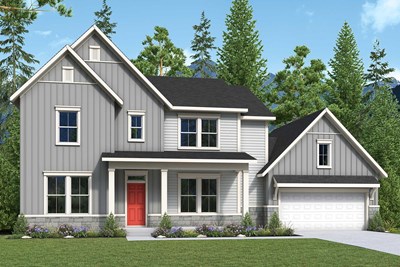Grovecrest Elementary School (KG - 5th)
1037 N 300 E.Pleasant Grove, UT 84062 801-610-8109
























David Weekley Homes is now building new homes in scenic Grove Acres! This beautiful community of only 32 homesites in Pleasant Grove, Utah, offers small-town living with big-city conveniences. Here, you’ll enjoy mountain views to the south, east and north while living in a single-family home built with top-quality craftsmanship and innovative energy-efficiency. Experience the best in Design, Choice and Service from a top Salt Lake City home builder in Grove Acres and delight in a variety of amenities, including:
David Weekley Homes is now building new homes in scenic Grove Acres! This beautiful community of only 32 homesites in Pleasant Grove, Utah, offers small-town living with big-city conveniences. Here, you’ll enjoy mountain views to the south, east and north while living in a single-family home built with top-quality craftsmanship and innovative energy-efficiency. Experience the best in Design, Choice and Service from a top Salt Lake City home builder in Grove Acres and delight in a variety of amenities, including:
Picturing life in a David Weekley home is easy when you visit one of our model homes. We invite you to schedule your personal tour with us and experience the David Weekley Difference for yourself.
Included with your message...


