Updated December 20, 2023
The Expert Guide of Home Building Terminology
Learn about the home building process with this list of easy-to-understand home construction terms and definitions written.
Home Building Glossary
The field of home building is often where skilled craftsmanship meets specialized knowledge. With the specialized knowledge comes a lot of specialized language and terms used in the day-to-day work of Builders. Homebuyers are often curious about what the jargon means, so we’ve created a helpful guide to offer more clarity.
This glossary provides clear definitions and detailed descriptions of common home building terms, allowing you to confidently know and understand terms used in home building.
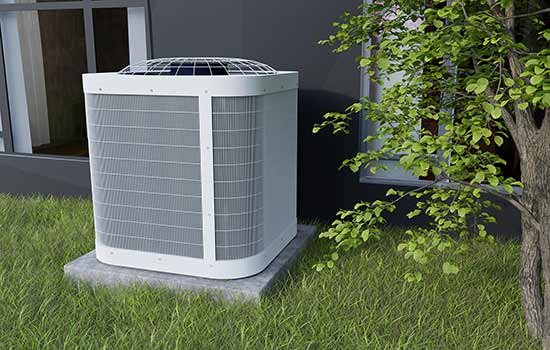
A/C Condenser
What is an A/C Condenser?
The Condenser is the big metal air conditioning cabinet on the outside of your home. Metal coils inside the condenser fill with heated coolant so the heat can be dispersed outside the home by the fan. The chilled coolant then returns to the indoor part of the air conditioning system to keep your home at just the right temperature.
Acre
How Big is an Acre?
An acre is a standard measurement for tracts of land. One acre is equal to 43,560 square feet, or 4,840 square yards. An American football field, including the end zones, covers 1.32 acres.
Aggregate
What is Aggregate in Construction?
The gravel, sand, stone and other materials combined with cement and water are used to form concrete. The admixture of aggregates changes depending on the intended purpose of the resulting concrete.
Air Space
What is Air Space in Home Building?
Air space is the gap between the interior architectural structure of your home and the exterior surface of your home.
Alcove
What is an Alcove?
An alcove is a recessed portion of a wall, creating a partial addition to a room. One of the most common types of alcoves is the Bay Window, which typically bumps out a living or dining space wall to allow additional natural light and cozy seating.
Anchor Bolt
What is an Anchor Bolt Used For?
An anchor bolt is a heavy-duty metal rod used to secure a home’s foundation to the sill plate, thus “anchoring” the home to the foundation.
Attic
What is an Attic?
An attic is the space directly below the roof in homes with a pitched roof.
Backing
How is Backing Used in Home Building?
Backing refers to frame lumber used between structural studs of the home. This backing lumber adds extra support for hanging drywall and can be used for sturdier hardware installation.
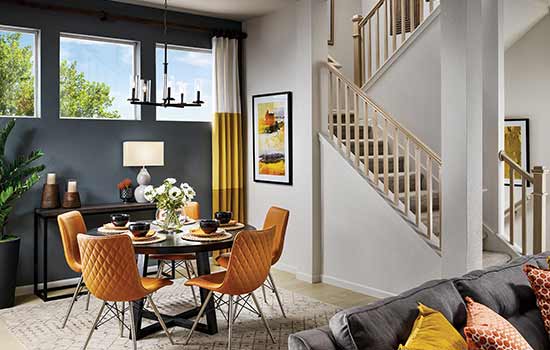
Balusters
What are Balusters?
The balusters are vertical posts supporting the handrail (banister) along a stairway.
Banister
What is a Banister?
A banister is a handrail built alongside a stairway, typically supported by balusters.
Board Foot
What is a Board Foot?
A board foot is the basic unit of measurement for lumber. One board foot is 1’ thick, 12” wide and 12” long. A 3-foot-long piece of 2x6 lumber would be 3 board feet.
Cathedral Ceiling
What is a Cathedral Ceiling?
A cathedral ceiling is a high, double-sloped ceiling with its highest point at the center. This arched shape is inspired by cathedral architecture and is especially popular in open floor plans where the ceiling can run the full length of a living space. The angle of a cathedral ceiling matches the slope of the roof.
Caulking
How is Caulking used in home building?
Caulking is used to seal gaps between various home building materials and features. This helps prevent water, dust and insects from intruding into the home and improves a home’s energy efficiency.
Dimension Lumber
What is Dimension Lumber?
Dimension lumber refers to the sturdy wood planks used to finish and shape a home’s frame. 2-inch by 4-inch lumber is the most common type. Advanced framing techniques typically use 2-inch by 6-inch dimension lumber.
Doorjamb
Which Part of the Door is the Jamb?
The door jamb is the inner portion of the door frame that the door hangs from and fits into when closed.
Easement
What Does an “Easement” Mean for My Home?
An easement is a portion of a private property that other parties are legally allowed to access for various purposes. A common type of easement allows utility service workers to access parts of properties to work on electrical and telecom lines.
Eaves
What Are the Eaves of a House?
The eaves are horizontal portions of the roof that extend out beyond the outer wall of the house. Eaves direct water away from the foundation, extends the lifespan of the home’s siding and helps prevent water intrusion.
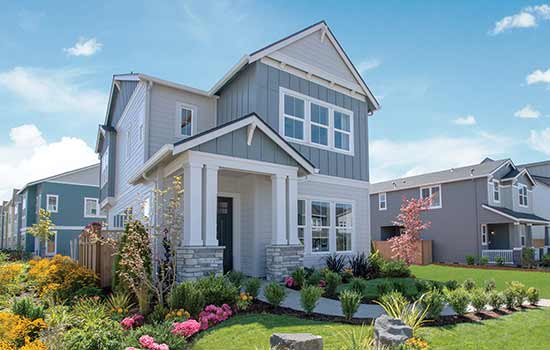
Façade
What Is a Façade on a House?
The façade refers to the front, public-facing exterior of a home. Façade is a term more commonly used in non-residential buildings. In home building, the front exterior is often referred to as the elevation.
Flashing
What Does Flashing do?
Flashing is the weather-proofing sheet metal applied to a variety of seams and joints to help prevent water from seeping into the structure of a house. There are several applications of flashing you may hear referenced, such as base flashing, cap flashing, counter flashing, drip caps, pitch flashing, step flashing, valley flashing, J flashing, l flashing and z-bar flashing.
Gain
What Is a Hinge Gain?
A gain is a notch cut into a door frame to fit a hinge, thus allowing the door to close flush.
GFCI
What Is a GFCI Outlet?
GFCI stands for “Ground Fault Circuit Interrupter.” These are electric outlets that are purposefully designed to be extra-sensitive to power surges and to shut off at the hint of one. They include reset buttons on the front of the outlet to easily return to operation after the shut-off mechanism has been tripped. You’ll often find these installed in kitchens, bathrooms and outdoor outlets.
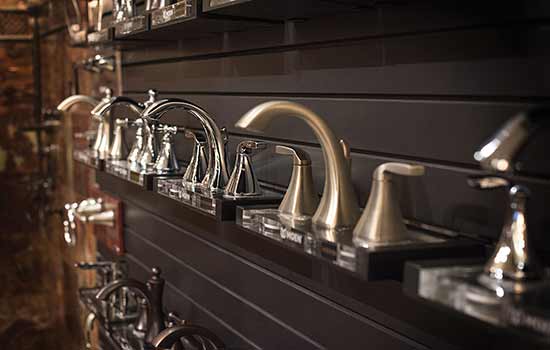
Hardware
What Does “Hardware” Mean in Home Building?
In home construction, hardware refers to the metal fittings installed during the final stages of building a home. These include things like doorknobs, locks and towel bars.
Hose Bib
What Are Hose Bibs?
A hose bib is a water faucet located on the exterior of a home. Hose bibs are also called, perhaps more commonly, spigots. They may also be called sillcocks, though a sillcock is technically a different type of spigot than a hose bib.
Hot Wire
What Is the Hot Wire in a House?
Hot wires are black or red electric lines running through the walls of a house. These lines carry an electric current, as opposed to neutral wires, which are usually white.
Infiltration
What Is Infiltration in a House?
Infiltration is an HVAC term that refers to the unwelcome entry of external air and escape of conditioned interior air via unsealed gaps in the home’s envelope. Infiltration decreases energy efficiency and allows dust to enter the home.
Irrigation
What Is an Irrigation System in a House?
Home irrigation refers to the sprinkler or other watering system installed to maintain a home’s landscaping in times of inadequate rainfall.
Joist
What Is a Joist in a House?
Joists are the oversized pieces of lumber laid horizontally as part of the structure of ceilings and some floors. Joists transfer the weight of the structure above to load-bearing vertical beams.
Keeper
What Part of the Door Is the Keeper?
The keeper is the metal plate attached to the door frame. The doorknob plunger fits into the keeper when the door is closed.
King Stud
What Does the King Stud Do?
King studs support the top plate on either side of openings, including windows and doors, where the regular interval of wall studs may be interrupted.
Knee Wall
What Is the Purpose of Knee Walls?
A Knee wall is a short, vertical wall that supports the rafters and closes off the small, unusable portions of an attic. Knee Walls are typically between 2 and 3 feet in height.
Landing
What Is the Landing in a House?
The landing is a larger section of a staircase, typically where one flight of stairs ends and a new flight begins in a different direction or where the staircase ends.
Lap Siding
What Is Lap Siding?
Lap siding refers to overlapping wedge-shaped siding installed horizontally. The overlapping slats, when installed correctly, direct water away from the home.
Lot Line
What Is a Lot Line in Real Estate?
The lot line refers to where one piece of property ends, and another abutting piece of property begins. For a home, the lot line (also known as property line) is the boundary between your homesite and those of your neighbors. Fences are typically built along these lines, though not always exactly.
Masonry
What Is Masonry on a House?
The stone or brick-and-mortar structure of a home is commonly known as masonry. There are other substances, such as concrete blocks or clay tiles, that may also be referred to as masonry, especially when discussing historical or non-residential building techniques.
Mastic
What Is Mastic Used For?
Mastic is an adhesive substance used in bonding a variety of building materials, including its use as a sealant to connect HVAC ducts. It is very similar to the type of plaster you might think of as being used by hospitals to make casts.
Moisture Barrier
What Does a Moisture Barrier do?
Moisture barriers are specially treated materials designed to keep outside moisture where it belongs: outside your home. The exact type of material and how it is applied will vary by climate and region.
Newel
What Is a Newel?
The newel is the structural post at the top and bottom of a staircase’s handrail. There may be additional newel posts at landings or where a stairwell turns.
Nonbearing Wall
What Is a Nonbearing Wall?
Nonbearing walls serve to separate spaces but do bear the load of the home’s structure. If you watch home renovation TV shows, you’ve likely seen one or two Nonbearing Walls get demolished with little more than a sledgehammer and an abundance of gusto.
Plat
What Does a Plat Mean on a Map?
A plat map shows the layout of a new community in development. More specifically, it shows the location and boundaries of the individual homesites (or “lots”) throughout the community. A Plat Map is usually most important to Homebuyers when purchasing a to-be-built home and taking homesite selection into account.
Plumbing Rough-in
What Does Plumbing Rough-in Mean?
When a home builder talks about plumbing rough-in, they’re describing the installation of the pipes and water lines that will connect the home to water utilities. Later in the process, this rough-in plumbing will be finished with fixtures to become functional. In some instances, such as an unfinished basement, the rough-in plumbing is left unfinished and ready for future living space expansion.
R-Value
What Do the R-Values Mean?
The R-value of a building material is the measurement of its ability to resist heat escaping or intruding through it. The higher the R-value, the better the material acts as insulation. For example, steel has a very low R-value because it allows a lot of heat to transfer through it (which is why steel makes good cooking pans). Lumber and drywall have higher R-values than steel, but even these values are much lower compared to purpose-made insulation, such as fiberglass or polystyrene.
Rake
What Is the Rake of a Roof?
The rake is the angled overhang of a roof. Essentially, they’re the non-horizontal eaves of a gabled portion of the roof. They typically extend from an eave at the bottom to the roof ridge at the top. The rake siding and rake fascia refer to pieces of the rake that redirect water down and away from the home, helping protect against water intrusion and deterioration of the home’s siding.
Riser
What Is a Stair Riser?
The riser is the vertical portion of a stair step underneath the tread. When discussing the “rise and run” of a staircase, the “rise” refers to the height of the risers, which determines the vertical distance between one tread and the next.
Setback
What Is a Home Building Setback?
A setback dictates how far in from the property lines a home or related structure can be built. Setbacks vary by local restrictions, HOA rules, and developer preferences.
Slab Foundation
What Is a Slab Foundation?
A slab foundation involves pouring concrete onto a space prepared for the home. This will typically include a sand drainage pad, steel reinforcement and a wooden frame. Once the concrete is dry, the home can be built on top of it. Homes built on a slab foundation do not have a crawl space.
Soffit
What Is the Soffit on a House?
The soffit is the protective material covering the underside of an eave that finishes the enclosure of the attic. Soffits are sometimes part of the attic’s ventilation system. The type of soffit used to finish an attic depends on the length of the eave, as well as the ventilation needs of the particular attic.
Top Plate
What Is a Top Plate?
The top plate is the topmost piece of lumber of a home’s wall frame. The rafters of the roof rest on the top plate, which supports and helps distribute the weight of the rafters evenly to the frame lumber below.
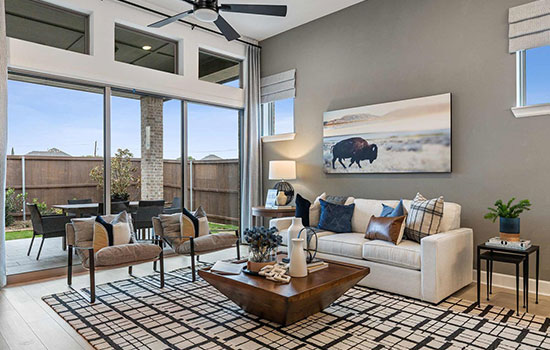
Transom Window
What Is the Window Above the Front Door Called?
Transom windows are smaller windows situated above doors and other windows to add decorative interest and allow more natural light into the home. Half-moon transom windows are sometimes referred to as fanlights.
Tread
What Is the Tread in a Stair?
The tread is the top, horizontal part of a stair step. It’s the piece you step on to climb up or down a staircase. The “nose” is the portion of the tread that overhangs the riser (the vertical surface of a stair step). When discussing the “rise and run” of a staircase, the “run” refers to the depth of the treads.
Vaulted Ceiling
What Is a Vaulted Ceiling?
Vaulted ceilings extend upward from the walls and typically peak at the center. They create more vertical space in a room. Vaulted may or may not meet at the same height at the center. There are non-parallel types of vaulted ceilings, such as shed ceilings, that allow the room’s vertical space to be offset.
Weep Hole
What Does a Weep Hole do?
Weep holes are small gaps in the mortar of a brick wall that allows water from within to evaporate and exit the structure.
Fill out the form below to learn about the home construction and design innovations David Weekley Homes is using to craft dreams homes in a community near you!












