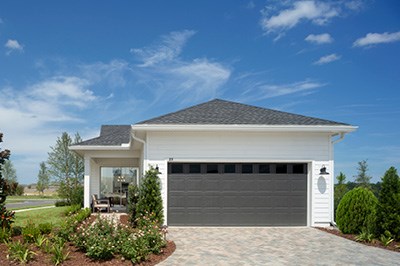Liberty Pines Academy (KG - 8th)
10901 Russell Sampson RoadSt. Johns, FL 32259 (904) 547-7900
Only a few, final opportunities for a beautiful David Weekley home remain in Oak Grove at Silverleaf 60’! Located in St. Johns County, FL, in the master-planned community of Silverleaf, you can discover open-concept floor plans situated on 60-foot homesites. Experience the best in Design, Choice and Service from a Jacksonville home builder known for giving you more, along with:
Only a few, final opportunities for a beautiful David Weekley home remain in Oak Grove at Silverleaf 60’! Located in St. Johns County, FL, in the master-planned community of Silverleaf, you can discover open-concept floor plans situated on 60-foot homesites. Experience the best in Design, Choice and Service from a Jacksonville home builder known for giving you more, along with:










Picturing life in a David Weekley home is easy when you visit one of our model homes. We invite you to schedule your personal tour with us and experience the David Weekley Difference for yourself.
Included with your message...
