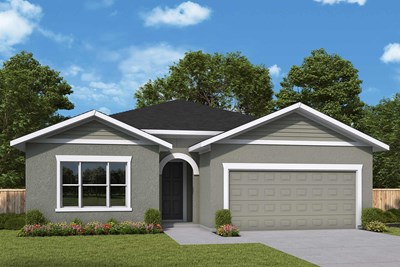Sessums Elementary (KG - 5th)
11525 Ramble Creek DriveRiverview, FL 33569 (813) 672-5230
New move-in ready homes from David Weekley Homes are now available in the beautiful community of The Peninsula at Rhodine Lake! Located on Lake Rhodine in Riverview, FL, this community features thoughtfully designed homes suited for your lifestyle. Here, you can delight in the best in Design, Choice and Service from a trusted Tampa home builder, as well as:
New move-in ready homes from David Weekley Homes are now available in the beautiful community of The Peninsula at Rhodine Lake! Located on Lake Rhodine in Riverview, FL, this community features thoughtfully designed homes suited for your lifestyle. Here, you can delight in the best in Design, Choice and Service from a trusted Tampa home builder, as well as:








Picturing life in a David Weekley home is easy when you visit one of our model homes. We invite you to schedule your personal tour with us and experience the David Weekley Difference for yourself.
Included with your message...
