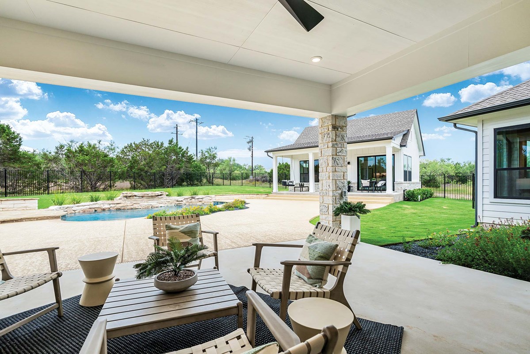

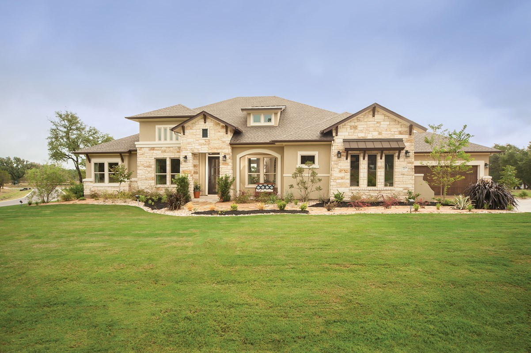
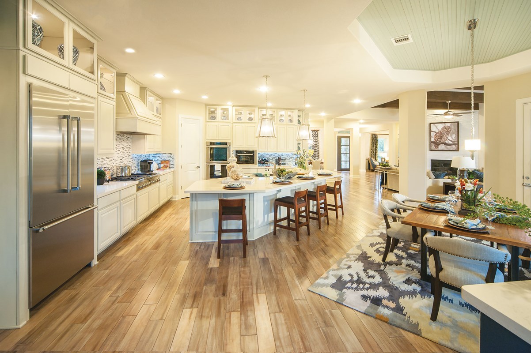





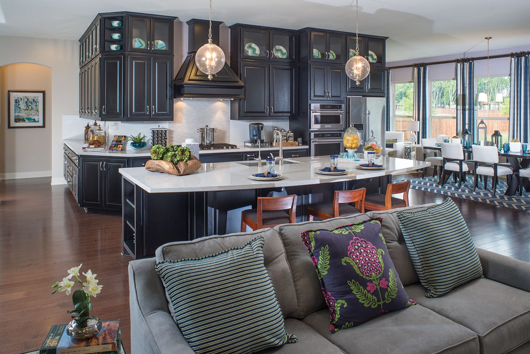

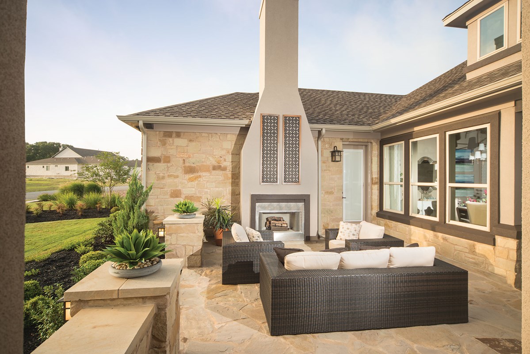


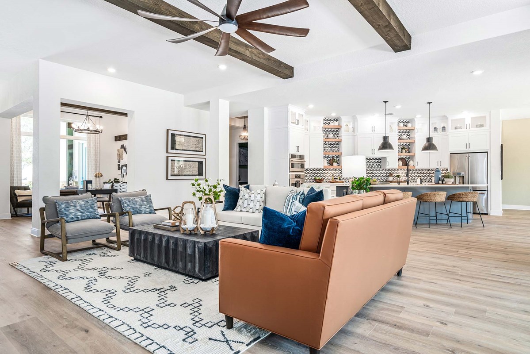
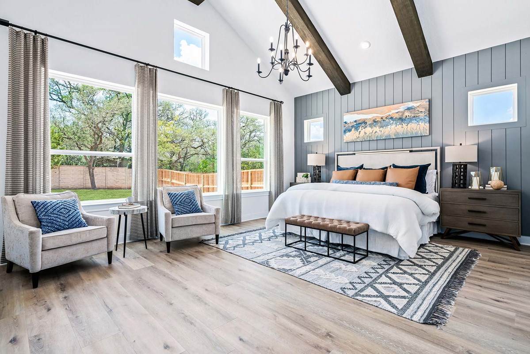
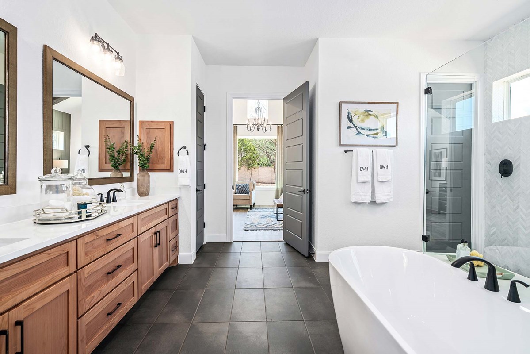

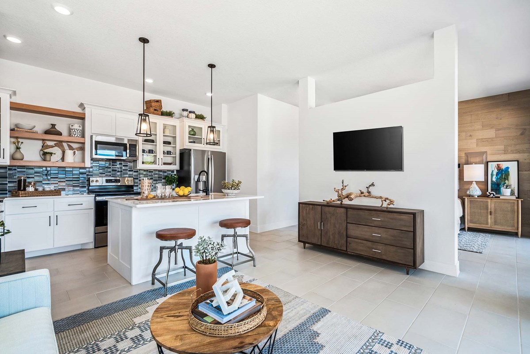
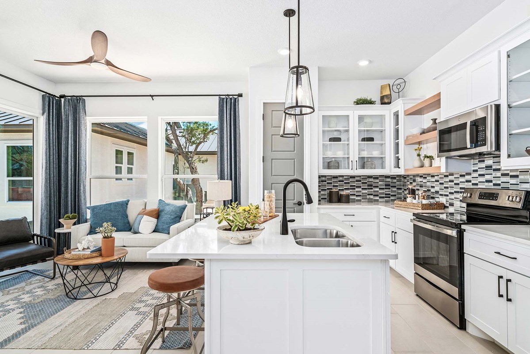
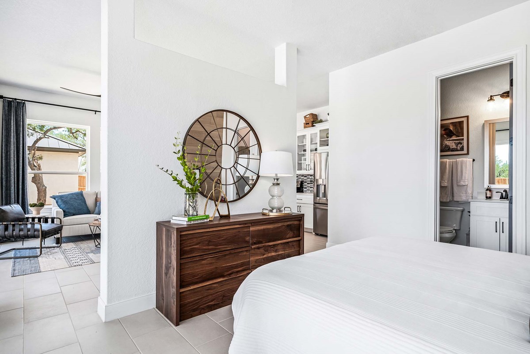
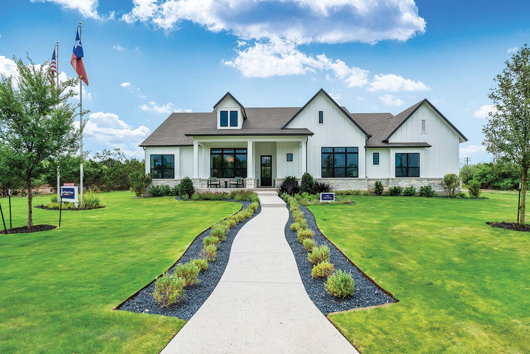
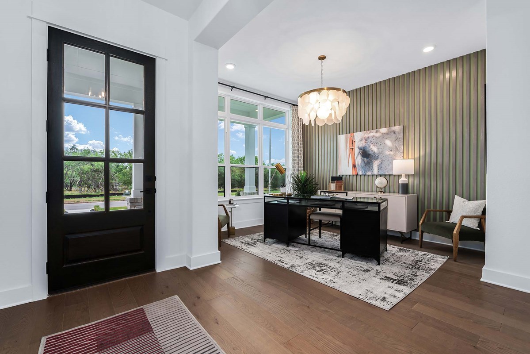
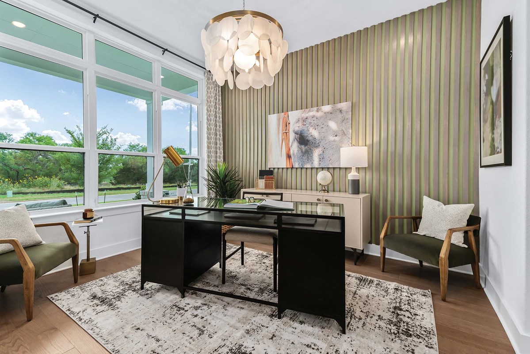

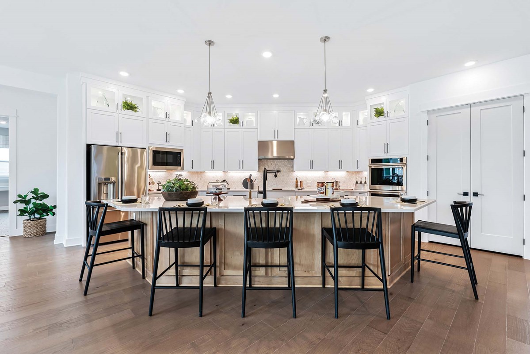

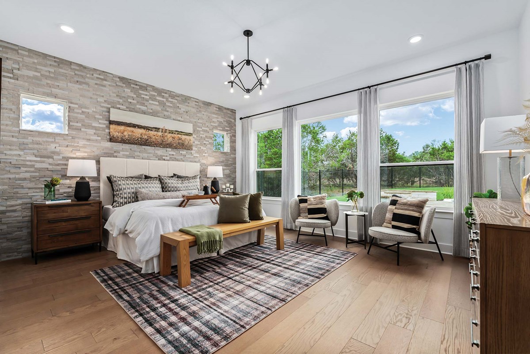
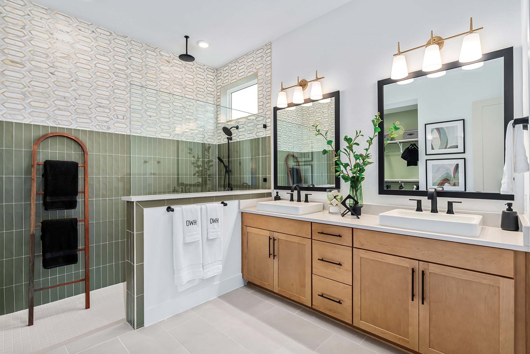
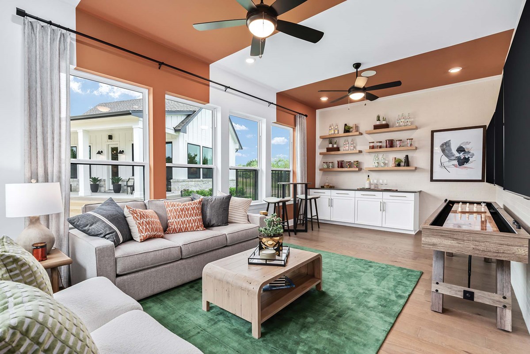
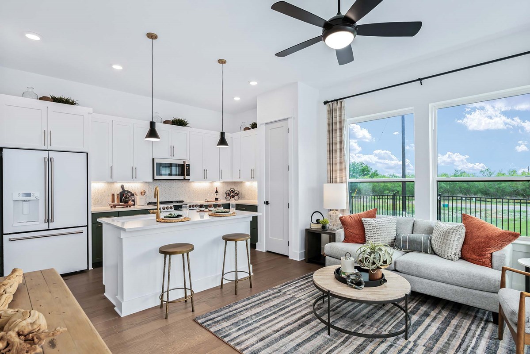
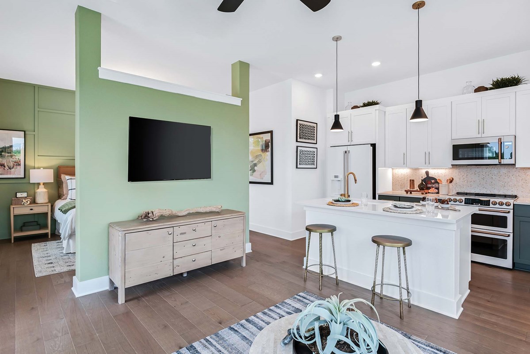



Overview
Experience the Hill Country with the David Weekley Homes Build on Your Lot – Classic Collection!
If you’re looking to build your dream home on your own land in the Austin, Texas, area… then the David Weekley Homes Build on Your Lot program is the answer! You’ll experience an exceptional home building journey and enjoy the best in Design, Choice and Service while customizing one of our spacious floor plans to suit your lifestyle. Whether you own a lot or acres of land, we’ll work with you from start to finish to build the new home of your dreams.
Learn more about our Build on Your Lot program
View More Details
Experience the Hill Country with the David Weekley Homes Build on Your Lot – Classic Collection!
If you’re looking to build your dream home on your own land in the Austin, Texas, area… then the David Weekley Homes Build on Your Lot program is the answer! You’ll experience an exceptional home building journey and enjoy the best in Design, Choice and Service while customizing one of our spacious floor plans to suit your lifestyle. Whether you own a lot or acres of land, we’ll work with you from start to finish to build the new home of your dreams.
Learn more about our Build on Your Lot program
Home Tours

The Kingsview
From: $525,990*
Sq. Ft: 2397 - 2832

The Northstar
From: $562,990*
Sq. Ft: 2511 - 3263

The Edwards
From: $592,990*
Sq. Ft: 2824 - 3887

The Hartman
From: $615,990*
Sq. Ft: 2783 - 3735

The Emmett
From: $627,990*
Sq. Ft: 3406 - 3832

The Monterey
From: $642,990*
Sq. Ft: 3007 - 3887

The Fielden
From: $692,990*
Sq. Ft: 3619 - 3872

The Gabrielle
From: $708,990*
Sq. Ft: 3414 - 4186

The Chadwick
From: $712,990*
Sq. Ft: 3586 - 4414

The Cherrystone
From: $757,990*
Sq. Ft: 3847 - 3905

The Maidstone
From: $772,990*
Sq. Ft: 3756 - 4385
Offers
Get Connected












