Argyle West Elementary School (PK - 5th)
1741 Old Justin RoadArgyle, TX 76226 940-246-4007
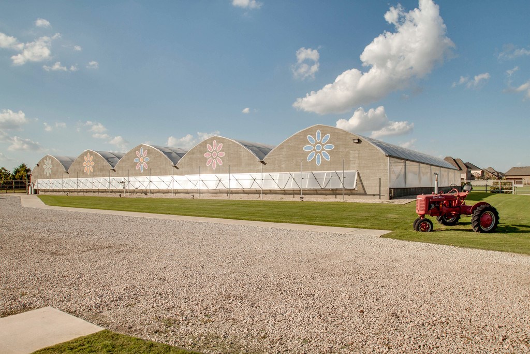

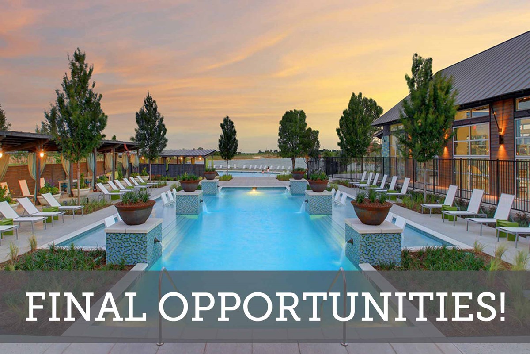
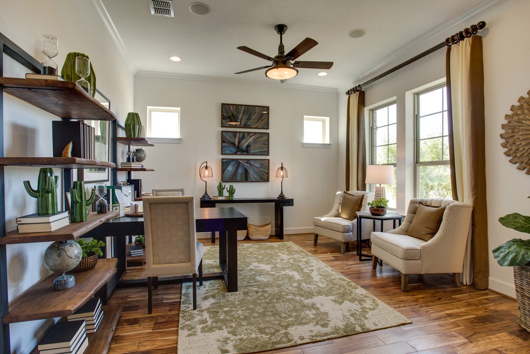
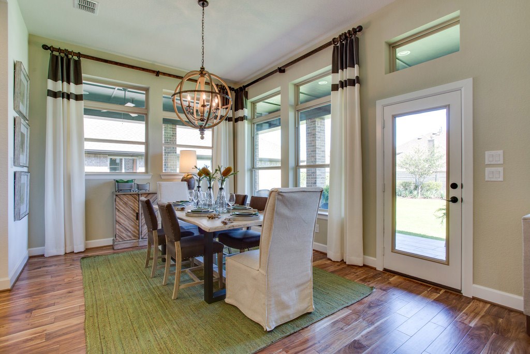






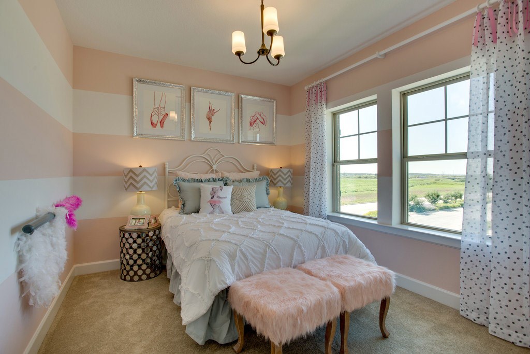
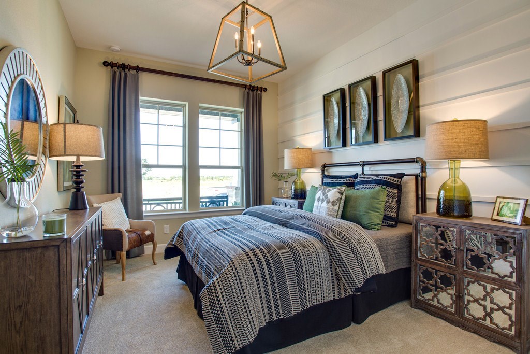
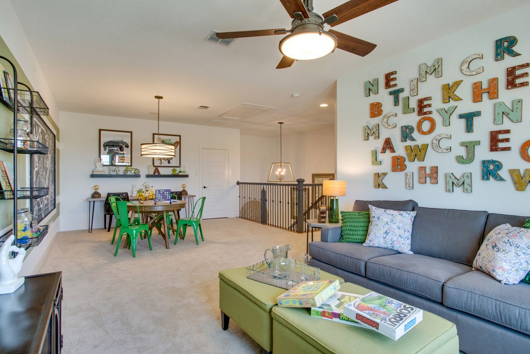

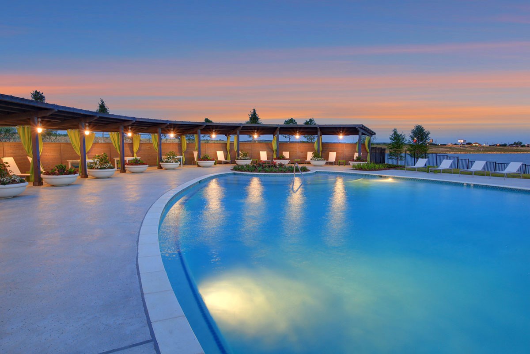
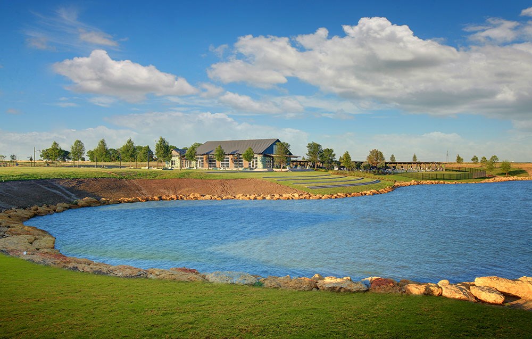
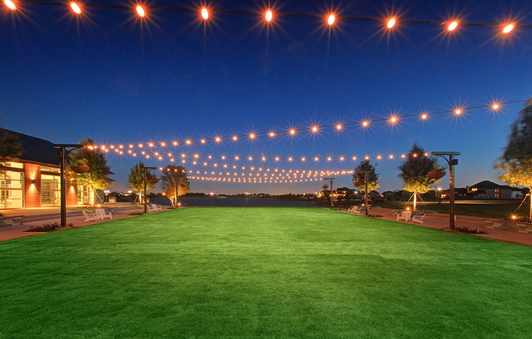

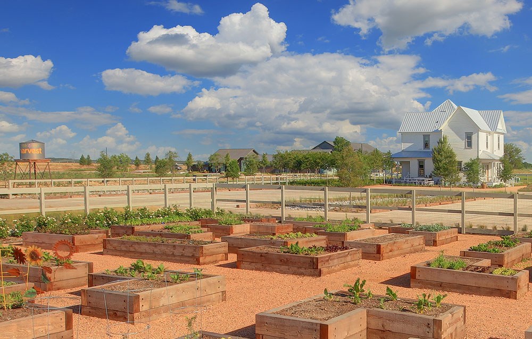

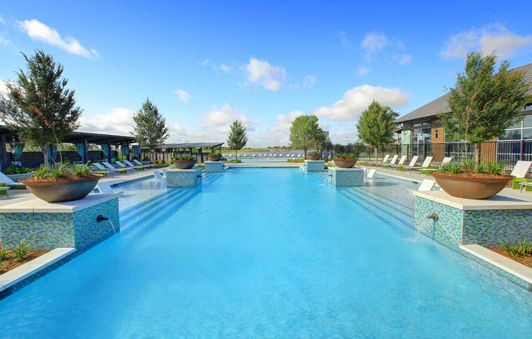
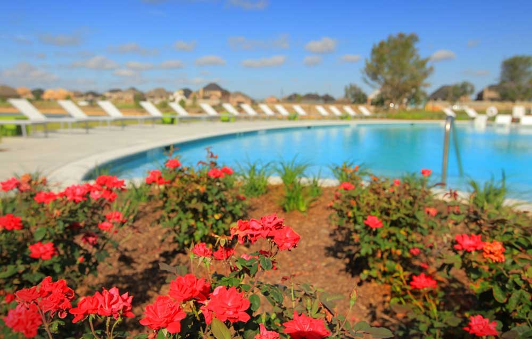
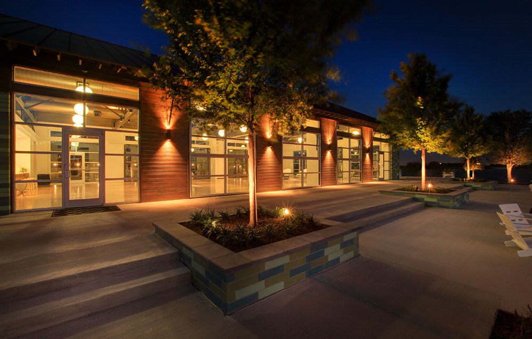

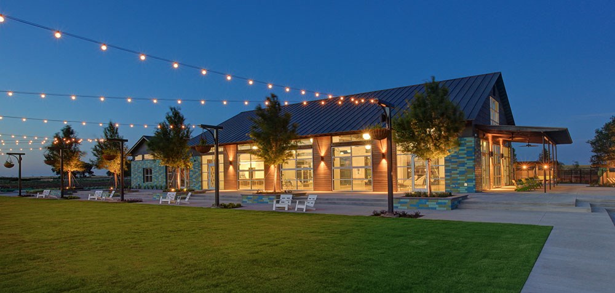
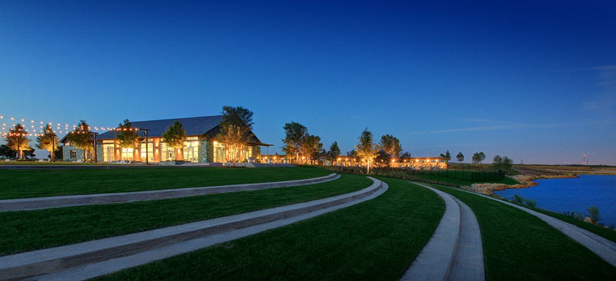

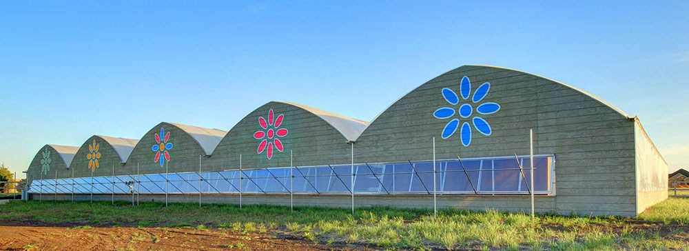
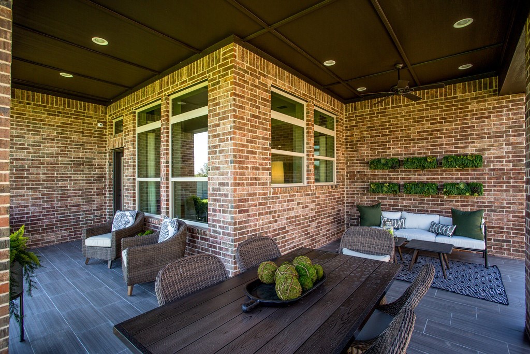


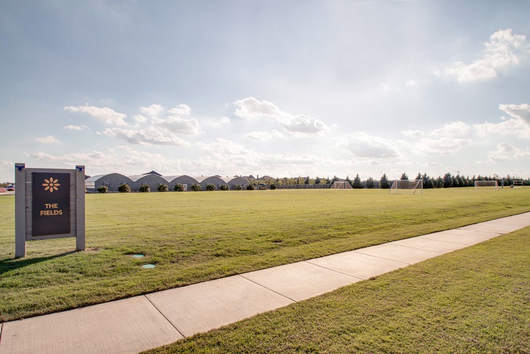
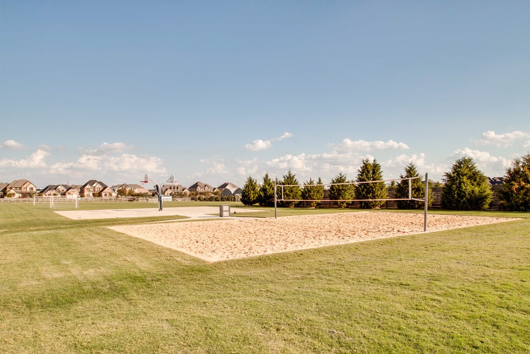


David Weekley Homes has only a few opportunities remaining in a new section of Harvest Orchard Classic! Here, you’ll experience a small-town lifestyle in an award-winning home built on a 70-foot homesite. This mixed-use community in Argyle, Texas, showcases its strong ties to urban agrarianism with a beautiful community garden and onsite farm operator. With a home in Harvest Orchard Classic, you’ll enjoy the best in Design, Choice and Service from a Dallas/Ft. Worth home builder with over 45 years of experience, in addition to:
David Weekley Homes has only a few opportunities remaining in a new section of Harvest Orchard Classic! Here, you’ll experience a small-town lifestyle in an award-winning home built on a 70-foot homesite. This mixed-use community in Argyle, Texas, showcases its strong ties to urban agrarianism with a beautiful community garden and onsite farm operator. With a home in Harvest Orchard Classic, you’ll enjoy the best in Design, Choice and Service from a Dallas/Ft. Worth home builder with over 45 years of experience, in addition to:
Electricity
Co-Serve
940-321-7800
Gas
Atmos Energy
888-286-6700
Water
Town of Northlake
940-648-3290
Trash/Garbage Company
Republic Waste Services
817-953-7214
Sewer
Town of Northlake
940-648-3290
Post Office
440 HIGHWAY 377 N
ARGYLE, TX 76226-9998
940-464-7626
Argyle Fire Department
511 S Gibbons Rd Argyle, TX 76226
940-464-7102
Northlake Police Department
1400 FM 407 Northlake, TX 76247
940-648-3290
Picturing life in a David Weekley home is easy when you visit one of our model homes. We invite you to schedule your personal tour with us and experience the David Weekley Difference for yourself.
Included with your message...



