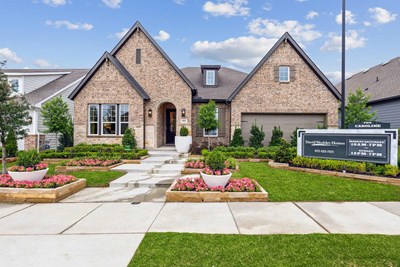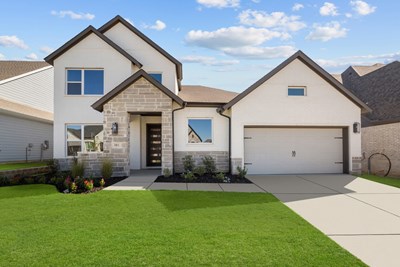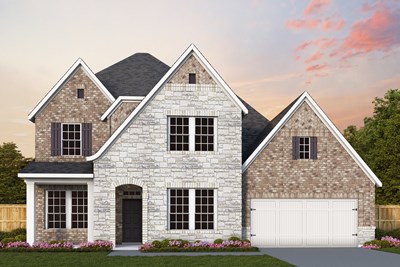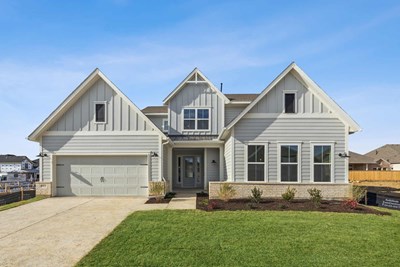Johnie Daniel Elementary School (KG - 5th)
1901 Tye StNorthlake, TX 76247 817-215-0920
David Weekley Homes, an award-winning Dallas/ Ft. Worth home builder, is now selling single-family homes in Pecan Square – Classics! Located in Northlake, Texas, these thoughtfully designed homes offer open-concept floor plans situated on 60-foot homesites. In this stunning master-planned community, you’ll experience top-quality craftsmanship and enjoy:
David Weekley Homes, an award-winning Dallas/ Ft. Worth home builder, is now selling single-family homes in Pecan Square – Classics! Located in Northlake, Texas, these thoughtfully designed homes offer open-concept floor plans situated on 60-foot homesites. In this stunning master-planned community, you’ll experience top-quality craftsmanship and enjoy:









Picturing life in a David Weekley home is easy when you visit one of our model homes. We invite you to schedule your personal tour with us and experience the David Weekley Difference for yourself.
Included with your message...
