Tomball Elementary School (PK - 4th)
1110 Inwood StreetTomball, TX 77375 (281) 375-3280
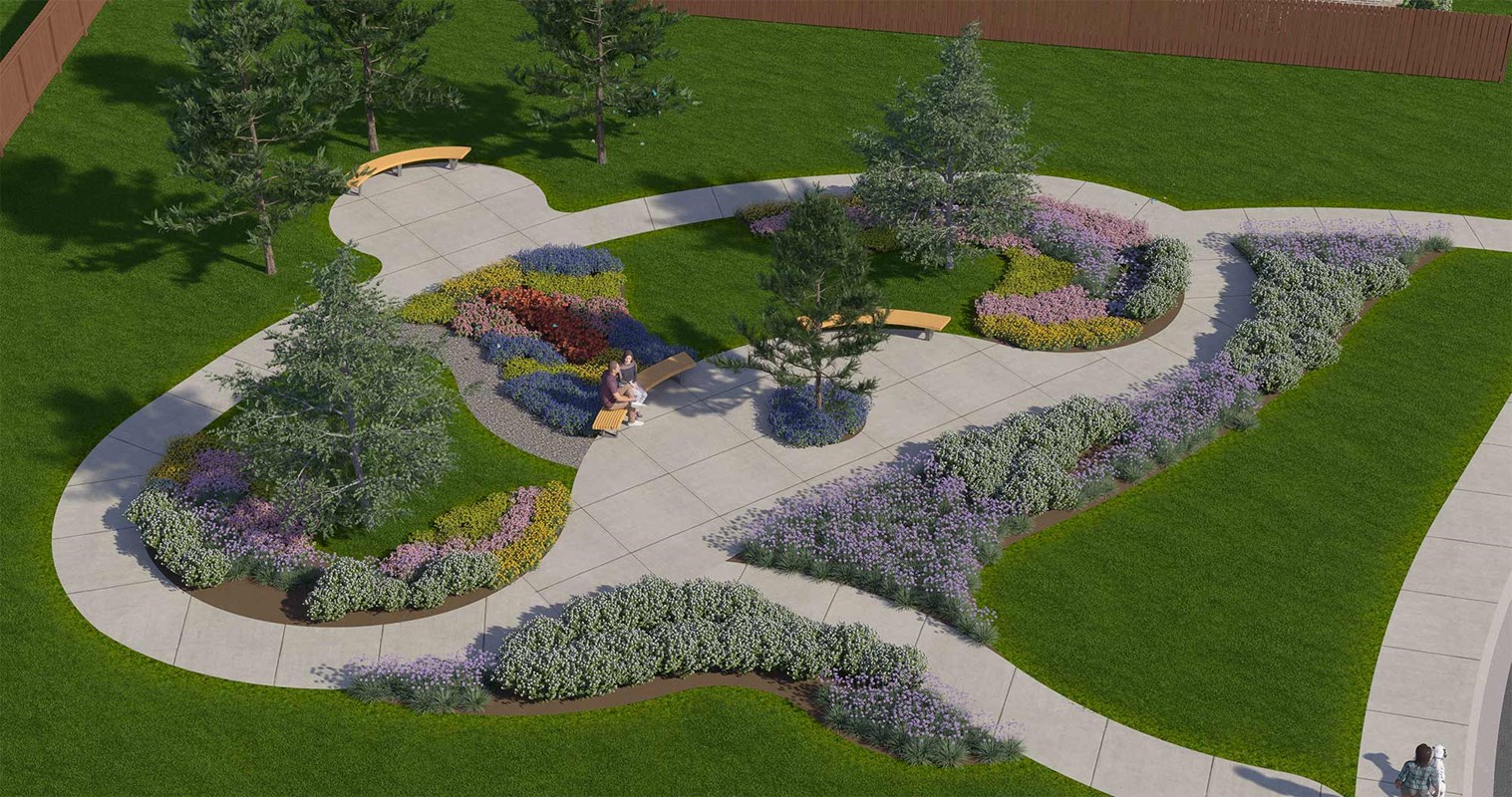

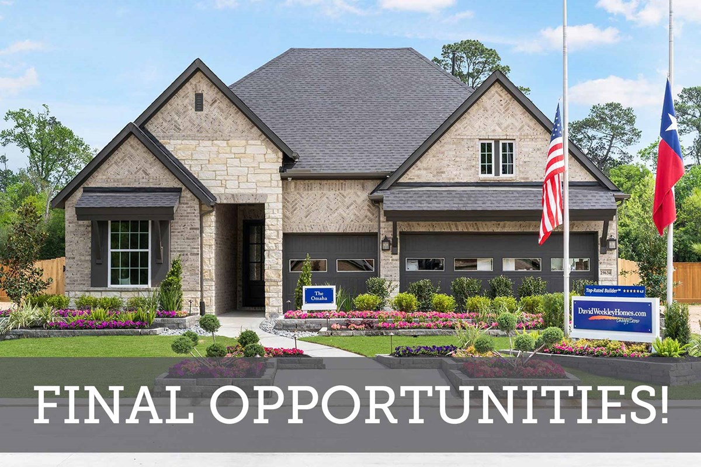

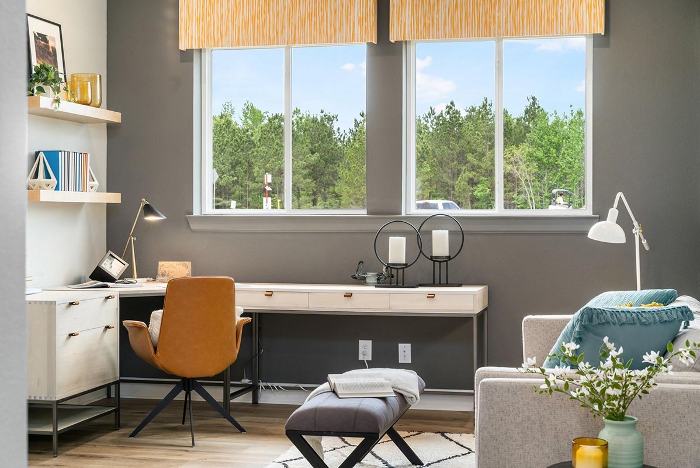



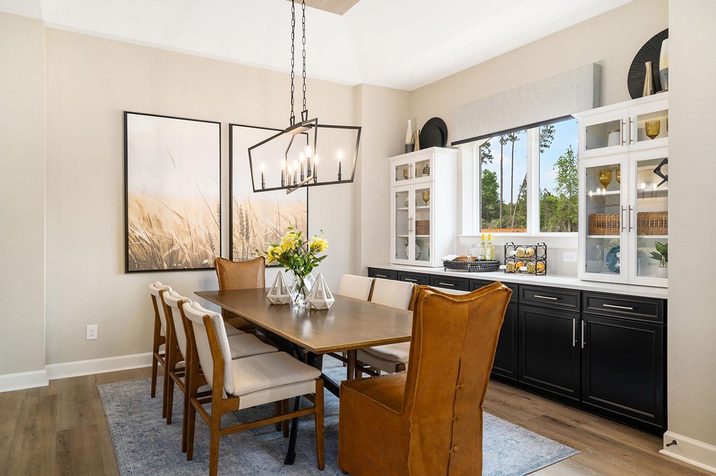
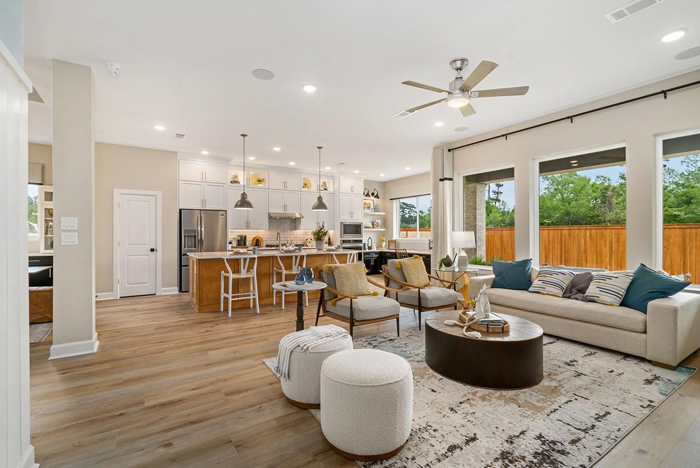
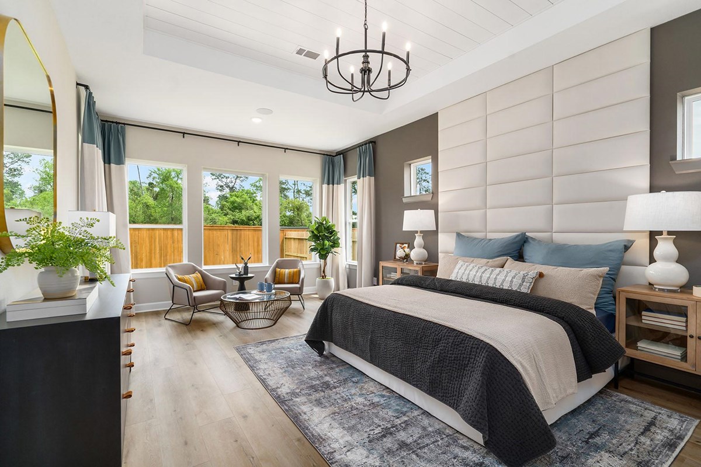
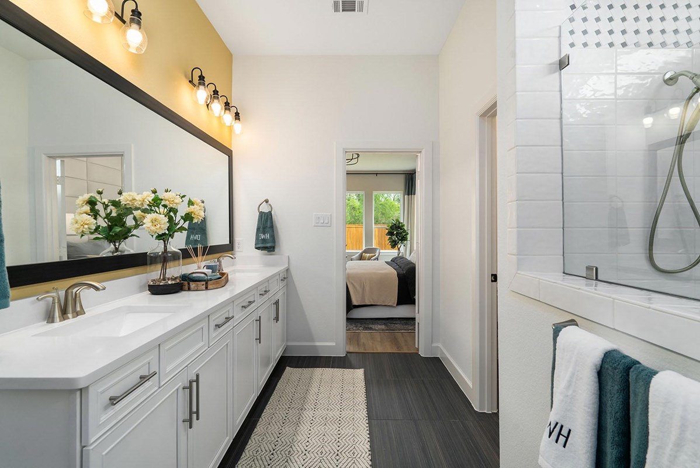


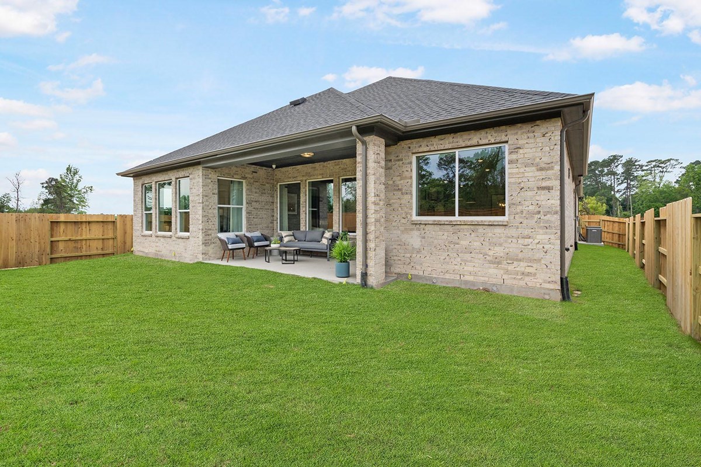


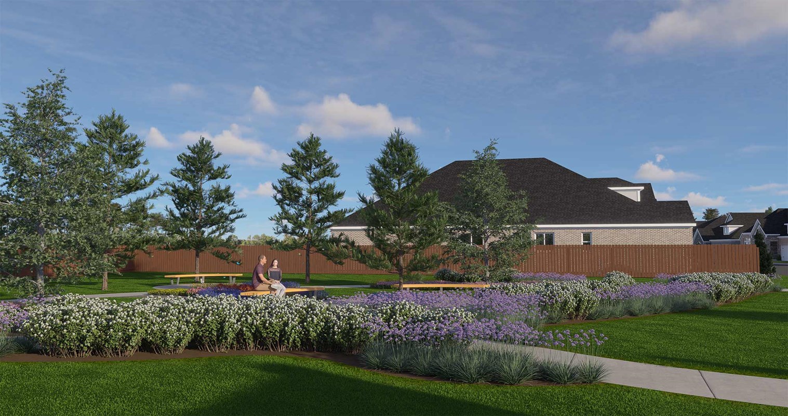
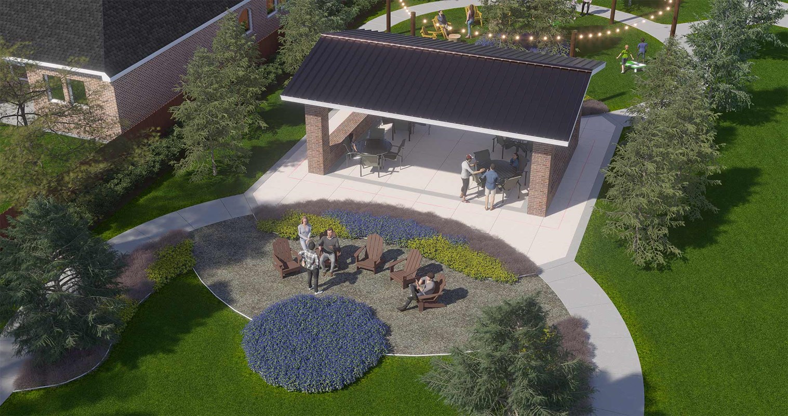

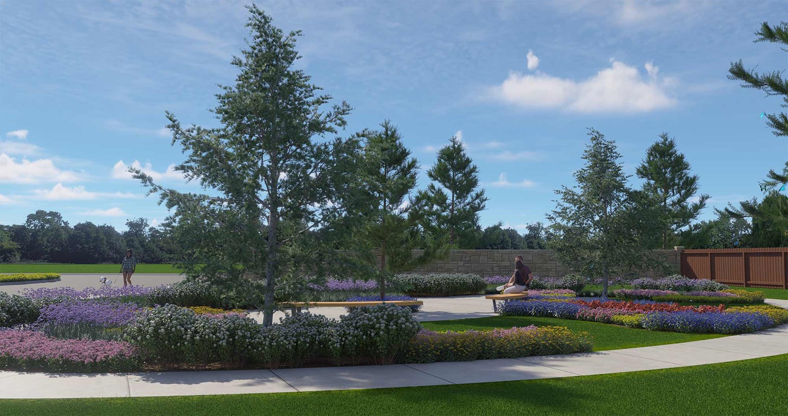
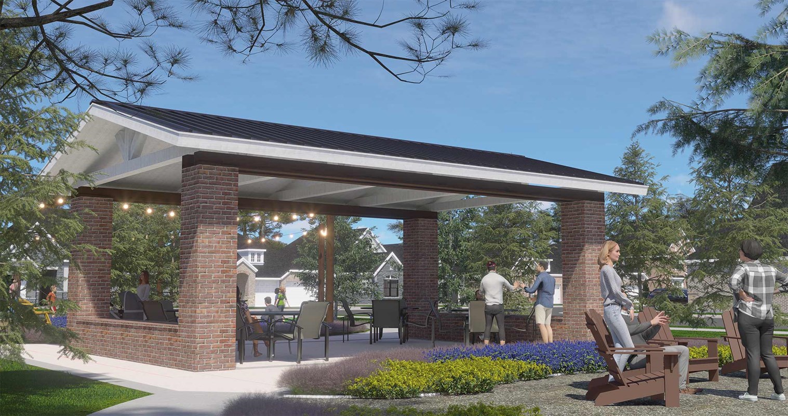


Hurry! David Weekley Homes has limited opportunities remaining for new homes in Pine Trails. Conveniently located north of Houston in Tomball, Texas, this stunning community features a variety of award-winning floor plans to fit your lifestyle and budget. Whether it’s a love for nature and healthy living, or simply an escape from the city, Pine Trails offers something for everyone. Act fast to experience the best in Design, Choice and Service from a Houston home builder with more than 45 years of experience, along with:
Hurry! David Weekley Homes has limited opportunities remaining for new homes in Pine Trails. Conveniently located north of Houston in Tomball, Texas, this stunning community features a variety of award-winning floor plans to fit your lifestyle and budget. Whether it’s a love for nature and healthy living, or simply an escape from the city, Pine Trails offers something for everyone. Act fast to experience the best in Design, Choice and Service from a Houston home builder with more than 45 years of experience, along with:
Picturing life in a David Weekley home is easy when you visit one of our model homes. We invite you to schedule your personal tour with us and experience the David Weekley Difference for yourself.
Included with your message...


