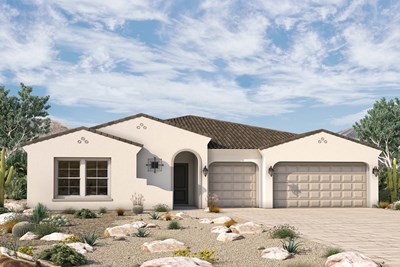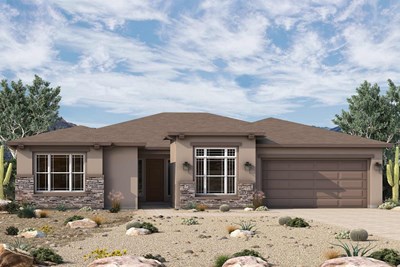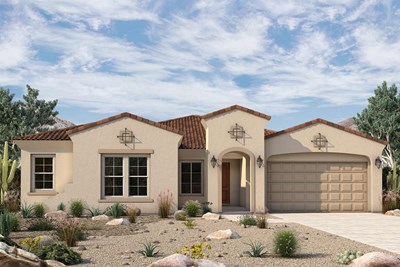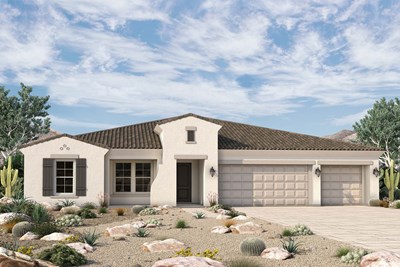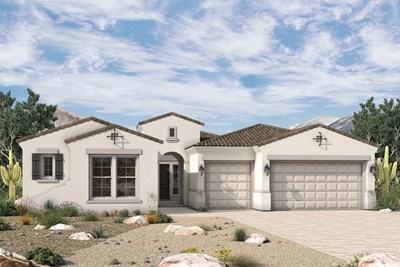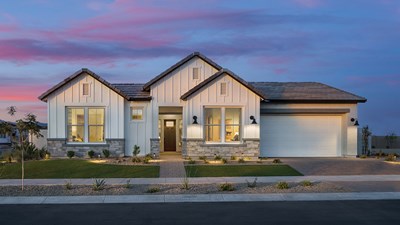Peralta Trail Elementary School (KG - 6th)
10965 E. Peralta RoadGold Canyon, AZ 85118 480-677-7540





Live the life you’ve always dreamed of with an award-winning David Weekley home in the scenic master-planned community of Escena at Blossom Rock! Here, you’ll select from a variety of thoughtfully designed floor plans and enjoy family-friendly amenities.
Live the life you’ve always dreamed of with an award-winning David Weekley home in the scenic master-planned community of Escena at Blossom Rock! Here, you’ll select from a variety of thoughtfully designed floor plans and enjoy family-friendly amenities.
Picturing life in a David Weekley home is easy when you visit one of our model homes. We invite you to schedule your personal tour with us and experience the David Weekley Difference for yourself.
Included with your message...


