Overview
Learn More
This stunning new construction home in Cloverleaf is nestled in the picturesque Monument area. Classic comforts and modern luxuries come together to make this new home in Monument, CO, a great place to build your future!
This David Weekley home boasts main level living with two bedrooms and a study, offering convenience and versatility. Step into luxury as you explore the upgraded features throughout this home.
The gourmet kitchen is a chef's dream, equipped with top-of-the-line appliances and stylish finishes. The open family room, complete with a cozy fireplace, creates an inviting space for relaxation and entertainment.
Indulge in the spa-like experience of the Super Shower in your Owner's Retreat, providing a sanctuary for unwinding after a long day. The main level study offers a quiet space for work or study.
Venture downstairs to the finished walk-out basement, where you'll find two additional bedrooms, a full bathroom, and a large game room complete with a wet bar, perfect for hosting guests or enjoying family time.
Create memories and enjoy outdoor gatherings on the extended covered patio.The fully landscaped front and backyard create a beautiful outdoor oasis, while the three-car garage offers ample space for parking and storage.
Contact the David Weekley at Cloverleaf Team to schedule your tour of this sensational new home for sale in Monument, CO!
More plans in this community
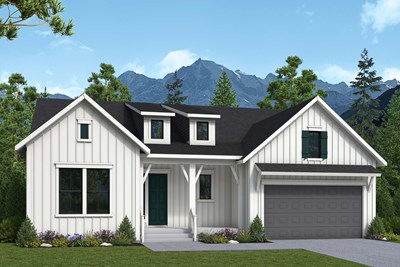
The Coralberry
From: $784,990
Sq. Ft: 2192 - 3791
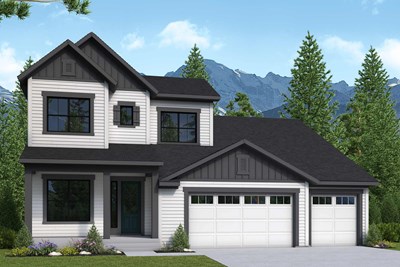
The Erindale II
From: $841,990
Sq. Ft: 3079 - 4917
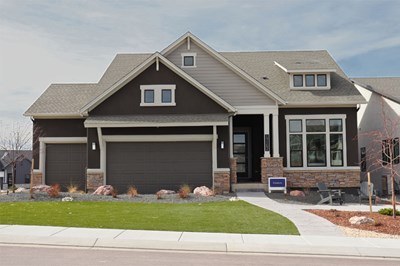
The Greenhorn
From: $878,990
Sq. Ft: 3350 - 3801
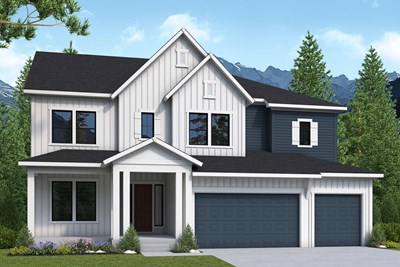
The Ivywild
From: $863,990
Sq. Ft: 3467 - 5058
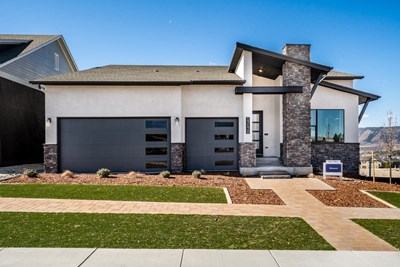
The Miramont
From: $938,990
Sq. Ft: 4294 - 4578
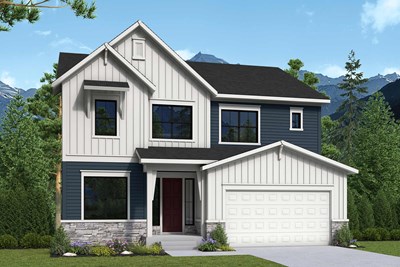
The Standley
From: $798,990
Sq. Ft: 2620 - 3473
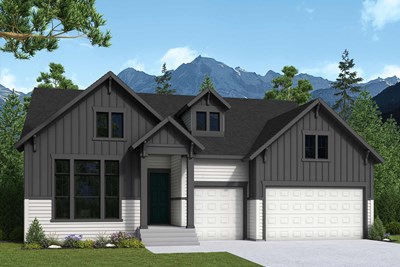
The Tahoma
From: $759,990
Sq. Ft: 2124 - 4080
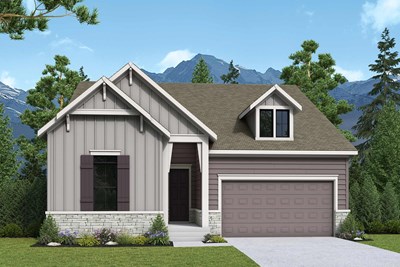
The Tullahoma
From: $759,990
Sq. Ft: 1909 - 3727

The Windom
From: $751,990
Sq. Ft: 1849 - 3562
Quick Move-ins
The Coralberry
17129 Alsike Clover Court, Monument, CO 80132
$951,937
Sq. Ft: 3661

The Greenhorn
17234 Alsike Clover Court, Monument, CO 80132
$1,006,555
Sq. Ft: 3350
The Ivywild
17226 Alsike Clover Court, Monument, CO 80132
$969,828
Sq. Ft: 3467

The Tahoma
17182 Crimson Clover Drive, Monument, CO 80132
$991,187
Sq. Ft: 4080
Visit the Community
Monument, CO 80132
Sunday 12:00 PM - 6:00 PM










