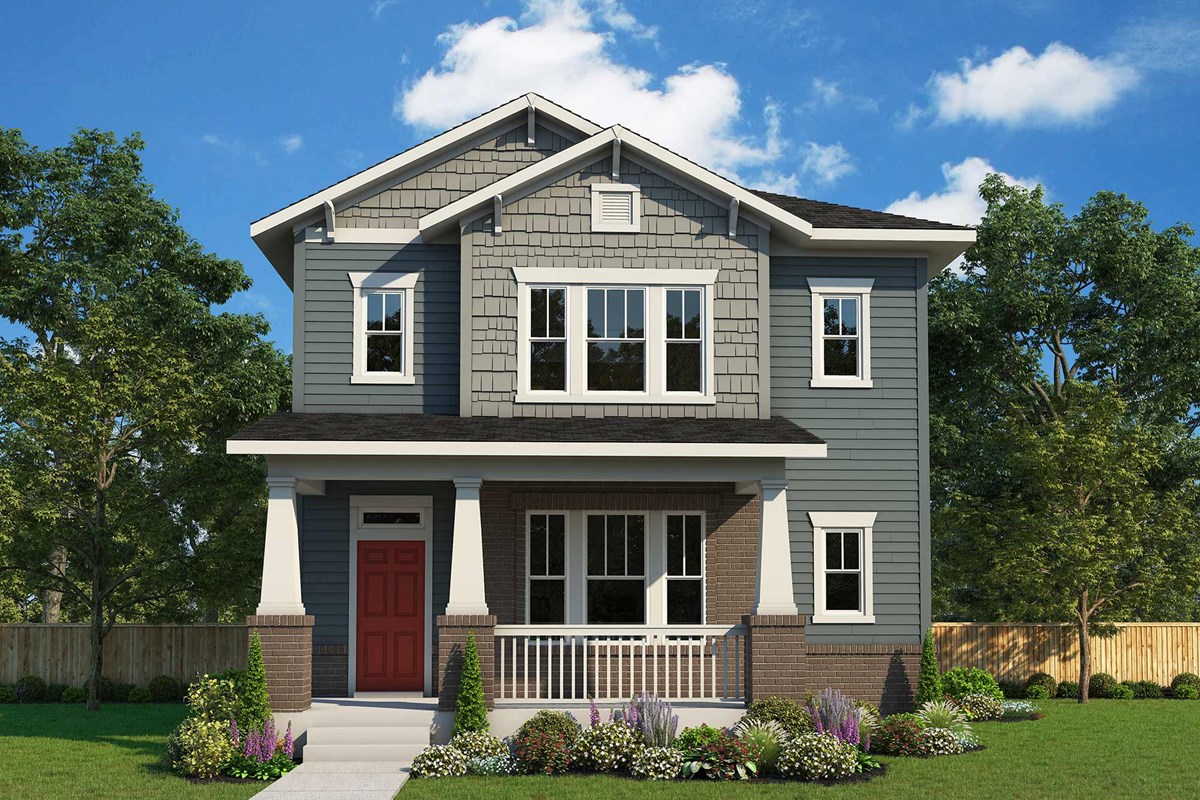

Overview
Welcome to your beautiful new home in Painted Prairie, which combines a palatial atmosphere with genuine comforts to create an innovative lifestyle experience. The gourmet kitchen at the heart of this home features split countertops, a presentation island, and an incredible pantry.
Decorate and furnish your sunlit open floor plan to perfectly fit your interior design flair. Cherish your relaxing sunsets and breezy weekends from the shaded bliss of your welcoming covered porches. Your beautiful Owner’s Retreat includes a refined en suite bathroom and a sprawling walk-in closet.
Unique decorative styles and growing minds are equally at home in the lovely spare bedrooms. Craft the perfect family movie theater or fun and games lounge in the cheerful FlexSpace of the upstairs retreat. Convenient details of this new home plan include plenty of storage, a variety of built-in features, and a downstairs powder room.
Send the David Weekley Homes at Painted Prairie Team a message to begin your #LivingWeekley adventure with this new home in Aurora, CO!
Learn More Show Less
Welcome to your beautiful new home in Painted Prairie, which combines a palatial atmosphere with genuine comforts to create an innovative lifestyle experience. The gourmet kitchen at the heart of this home features split countertops, a presentation island, and an incredible pantry.
Decorate and furnish your sunlit open floor plan to perfectly fit your interior design flair. Cherish your relaxing sunsets and breezy weekends from the shaded bliss of your welcoming covered porches. Your beautiful Owner’s Retreat includes a refined en suite bathroom and a sprawling walk-in closet.
Unique decorative styles and growing minds are equally at home in the lovely spare bedrooms. Craft the perfect family movie theater or fun and games lounge in the cheerful FlexSpace of the upstairs retreat. Convenient details of this new home plan include plenty of storage, a variety of built-in features, and a downstairs powder room.
Send the David Weekley Homes at Painted Prairie Team a message to begin your #LivingWeekley adventure with this new home in Aurora, CO!
More plans in this community

The Brookpark
Call For Information
Sq. Ft: 2737 - 4005

The Washburn
Call For Information
Sq. Ft: 2371 - 3441
Quick Move-ins

The Brookpark
21202 E. 63rd Drive, Aurora, CO 80019
$702,990
Sq. Ft: 2789

The Brookpark
21032 E. 63rd Drive, Aurora, CO 80019
$676,990
Sq. Ft: 2754

The Brookpark
21204 E. 63rd Drive, Aurora, CO 80019
$769,990
Sq. Ft: 3856
The Caruthers
21214 E. 63rd Drive, Aurora, CO 80019
$559,990
Sq. Ft: 1499
The Washburn
21264 E. 63rd Drive, Aurora, CO 80019
$640,990
Sq. Ft: 2371

The Washburn
21212 E. 63rd Drive, Aurora, CO 80019
$642,990
Sq. Ft: 2371

The Washburn
21034 E. 63rd Drive, Aurora, CO 80019










