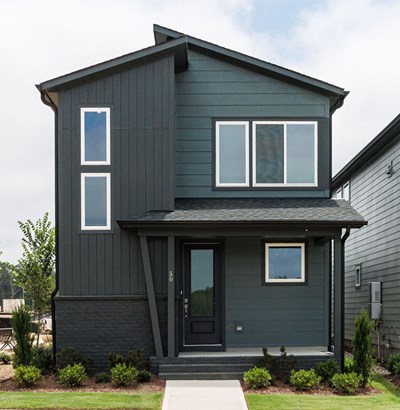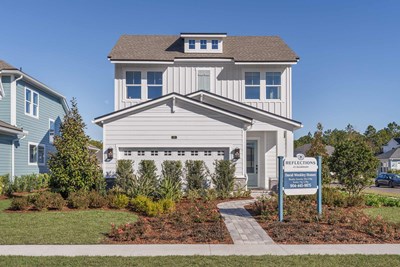
Overview
Welcome to the Carriageway model, a stunning 2,261 sq. ft. home offering breathtaking views of the majestic Colorado Front Range mountains. This spacious residence features 3 bedrooms, 2.5 bathrooms, and a two-car garage, providing the perfect blend of comfort, style, and functionality.
Step inside and discover an inviting open floor plan that is ideal for both everyday living and entertaining. The heart of the home is the gourmet kitchen, showcasing the exquisite Falls Designer Package. This includes Harbor Mist cabinetry, elegant quartz countertops, and 42" upper cabinets that offer ample storage space, creating the perfect setting for culinary creativity.
The great room is both spacious and cozy, with a beautiful fireplace serving as a focal point, adding warmth and charm to the space. Large windows throughout the home allow natural light to pour in, while framing the incredible mountain views that stretch across the horizon.
Enjoy the outdoors in style on the covered patio, perfect for relaxing with a cup of coffee or hosting family and friends. Whether you're admiring the view or unwinding after a long day, this outdoor space will quickly become a favorite.
With its luxurious finishes, thoughtful layout, and panoramic mountain views, the Carriageway is truly a place you’ll want to call home. Don’t miss the opportunity to own this exceptional property!
Learn More Show Less
Welcome to the Carriageway model, a stunning 2,261 sq. ft. home offering breathtaking views of the majestic Colorado Front Range mountains. This spacious residence features 3 bedrooms, 2.5 bathrooms, and a two-car garage, providing the perfect blend of comfort, style, and functionality.
Step inside and discover an inviting open floor plan that is ideal for both everyday living and entertaining. The heart of the home is the gourmet kitchen, showcasing the exquisite Falls Designer Package. This includes Harbor Mist cabinetry, elegant quartz countertops, and 42" upper cabinets that offer ample storage space, creating the perfect setting for culinary creativity.
The great room is both spacious and cozy, with a beautiful fireplace serving as a focal point, adding warmth and charm to the space. Large windows throughout the home allow natural light to pour in, while framing the incredible mountain views that stretch across the horizon.
Enjoy the outdoors in style on the covered patio, perfect for relaxing with a cup of coffee or hosting family and friends. Whether you're admiring the view or unwinding after a long day, this outdoor space will quickly become a favorite.
With its luxurious finishes, thoughtful layout, and panoramic mountain views, the Carriageway is truly a place you’ll want to call home. Don’t miss the opportunity to own this exceptional property!
Recently Viewed
NoVi Chatham Park - The Mews Collection

The Whitmer
From: $449,900
Sq. Ft: 1689 - 1690
Seabrook Village 40' Front Entry

The Seahorse
From: $584,900
Sq. Ft: 2399 - 2400
More plans in this community
Quick Move-ins
The Mariano
2703 Blue Iris Drive, Loveland, CO 80538
$599,990
Sq. Ft: 2049
The Mariano
6390 Elk Pass Lane, Loveland, CO 80538
$578,990
Sq. Ft: 2049
The Washburn
2749 Blue Iris Drive, Loveland, CO 80538
$617,990
Sq. Ft: 2363
Recently Viewed
NoVi Chatham Park - The Mews Collection

The Whitmer
From: $449,900
Sq. Ft: 1689 - 1690
Seabrook Village 40' Front Entry

The Seahorse









