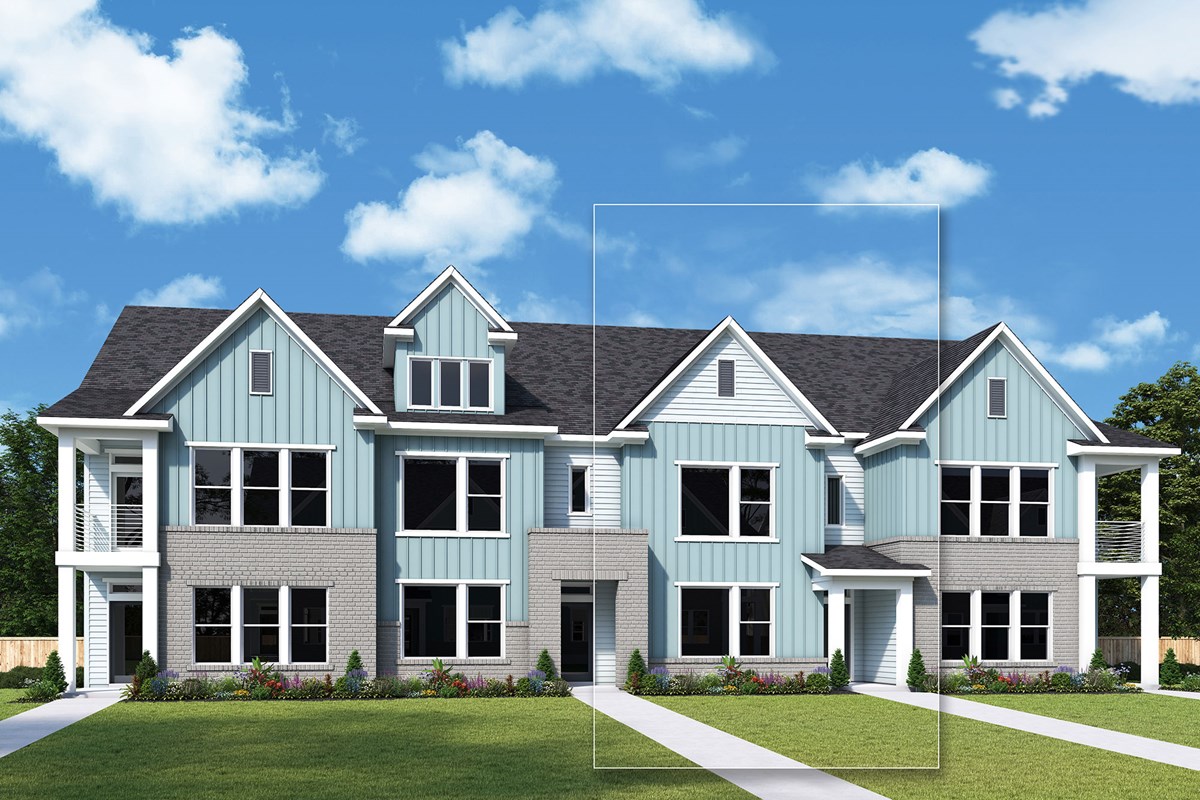
2
Stories
3
Bedrooms
2
Full Baths
1
Half Baths
2
Car Garage
Under Construction
Overview
Learn More Show Less
More plans in this community

The Birkinshaw
From: $449,990
|
Sq. Ft: 1752
Stories
2
Bedrooms
3
Full Baths
2
Half Bath
1
Car Garage
2

The Larimer
From: $454,990
|
Sq. Ft: 1680 - 1682
Stories
2
Bedrooms
3
Full Baths
2
Half Bath
1
Car Garage
2
Model Home
![The Trackman - A Exterior]()

The Trackman
From: $489,990
|
Sq. Ft: 1846
Stories
2
Bedrooms
2 - 3
Full Baths
2
Half Bath
1
Car Garage
2
Quick Move-ins
Ready Now
![Exterior Front]()
The Birkinshaw
6393 Deerfoot Drive, Loveland, CO 80538
$469,990
|
Sq. Ft: 1752
Stories
2
Bedrooms
3
Full Baths
2
Half Bath
1
Car Garage
2
Under Construction
![The Birkinsahw - B Exterior]()

The Birkinshaw
6341 Elk Pass Lane, Loveland, CO 80538
$473,990
|
Sq. Ft: 1752
Stories
2
Bedrooms
3
Full Baths
2
Half Bath
1
Car Garage
2
Under Construction
![The Larimer - A Exterior]()

The Larimer
6354 Deerfoot Drive, Loveland, CO 80538
$468,990
|
Sq. Ft: 1680
Stories
2
Bedrooms
3
Full Baths
2
Half Bath
1
Car Garage
2
Ready Now
![Exterior Front]()
The Larimer
2769 Eddystone Way, Loveland, CO 80538
$462,990
|
Sq. Ft: 1682
Stories
2
Bedrooms
3
Full Baths
2
Half Bath
1
Car Garage
2
Under Construction
![The Larimer - A Exterior]()

The Larimer
6369 Deerfoot Drive, Loveland, CO 80538
$454,990
|
Sq. Ft: 1680
Stories
2
Bedrooms
3
Full Baths
2
Half Bath
1
Car Garage
2
Ready Now
![Exterior Front]()
The Trackman
6381 Deerfoot Drive, Loveland, CO 80538
$511,990
|
Sq. Ft: 1846
Stories
2
Bedrooms
2
Full Baths
2
Half Bath
1
Car Garage
2
Ready Now
![The Trackman - B Exterior]()

The Trackman
2795 Eddystone Way, Loveland, CO 80538
$513,990
|
Sq. Ft: 1846
Stories
2
Bedrooms
2
Full Baths
2
Half Bath
1
Car Garage
2
Ready Now
![The Trackman - A Exterior]()

The Trackman
6355 Elk Pass Lane, Loveland, CO 80538
$506,990
|
Sq. Ft: 1846
Stories
2
Bedrooms
2
Full Baths
2
Half Bath
1
Car Garage
2
Under Construction
![The Trackman - A Exterior]()

The Trackman
6375 Elk Pass Lane, Loveland, CO 80538
$499,990
|
Sq. Ft: 1846
Stories
2
Bedrooms
2
Full Baths
2
Half Bath
1
Car Garage
2
Under Construction
![The Trackman - A Exterior]()

The Trackman
6375 Deerfoot Drive, Loveland, CO 80538
$502,990
|
Sq. Ft: 1846
Stories
2
Bedrooms
2
Full Baths
2
Half Bath
1
Car Garage
2
Under Construction
![The Trackman - A Exterior]()

The Trackman
6363 Deerfoot Drive, Loveland, CO 80538
$505,990
|
Sq. Ft: 1846
Stories
2
Bedrooms
2
Full Baths
2
Half Bath
1
Car Garage
2









