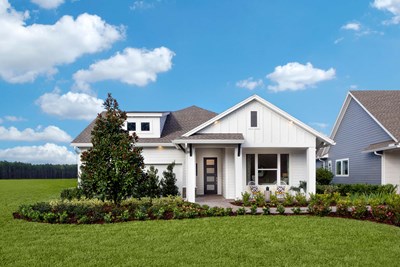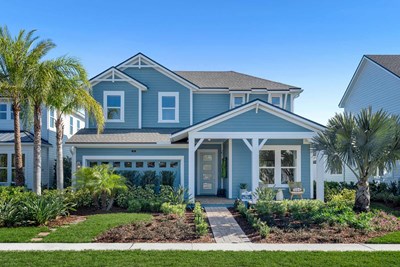Overview
Learn More
Build your family’s future with the timeless comforts and top-quality craftsmanship of The Sawmill floor plan by David Weekley Homes in Reflections. Sweet dreams and cheerful mornings enhance each day in the spacious spare bedrooms located on both levels to provide ample privacy for residents and guests alike.
The upstairs retreat presents a versatile place for a family game room, movie theater, student library, or multi-purpose lounge. Easy meals and elaborate dinners are equally supported by the chef’s kitchen.
Soaring ceilings, energy-efficient windows, and a grand open design make the family and dining rooms picture-perfect for hosting holiday guests and simply enjoying each day together.
Leave the outside world behind and lavish in the everyday serenity of your Owner’s Retreat, featuring a superb bathroom and extensive walk-in closet.
Contact David Weekley Homes at Reflections to schedule your tour of this new home for sale in Ponte Vedra, FL!
More plans in this community

The Brightman
From: $646,900
Sq. Ft: 2308

The Mary Virginia
From: $607,900
Sq. Ft: 2022 - 2043

The Miracle
From: $710,900
Sq. Ft: 2646

Quick Move-ins

The Mary Virginia
136 Reflections Avenue, Ponte Vedra Beach, FL 32081
$707,903
Sq. Ft: 2022

The Miracle
151 Recollection Drive, Ponte Vedra Beach, FL 32081
$843,655
Sq. Ft: 2646

The Saw Mill
109 Recollection Drive, Ponte Vedra Beach, FL 32081
$870,670
Sq. Ft: 2862
Visit the Community
Ponte Vedra, FL 32081
Sunday 12:00 PM - 6:00 PM











