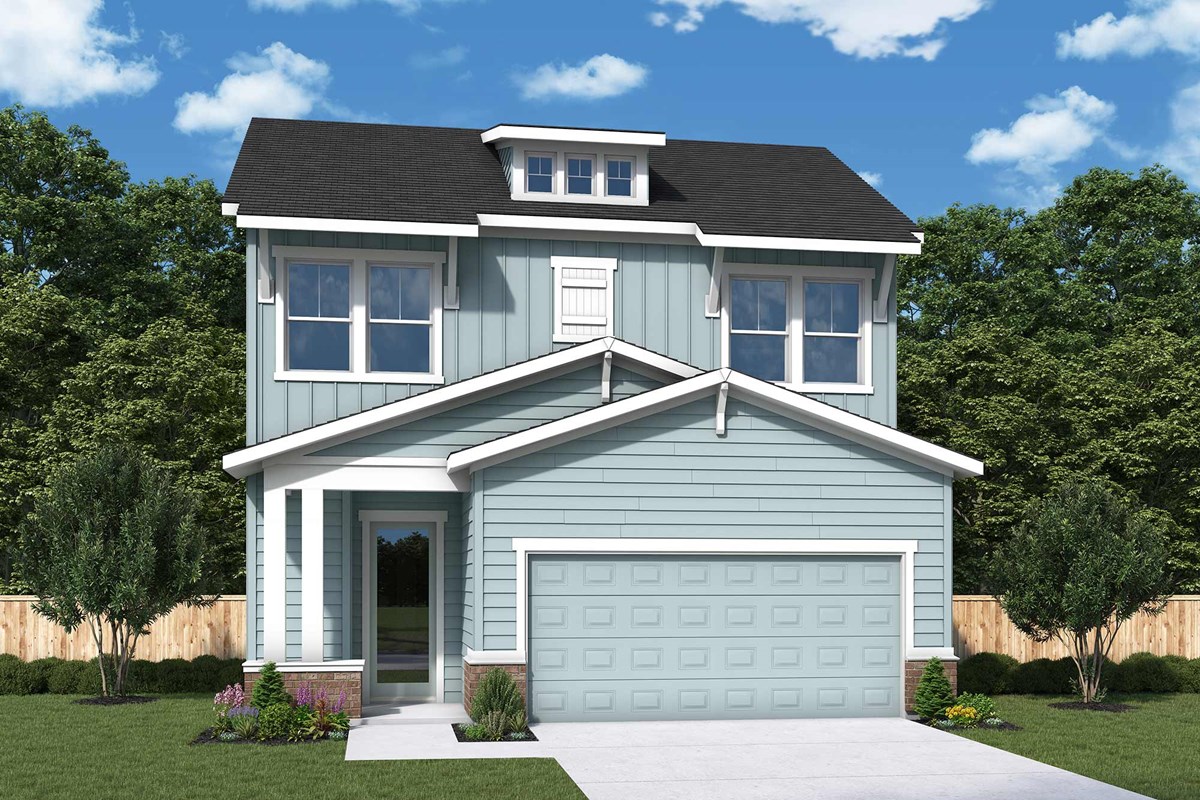
Overview
Welcome home to our Seahorse floor plan. Light and bright is the theme in this stunning and unique layout. With 3 bedrooms, 2 and a half baths, a loft, and a sunroom this plan aims to impress. The family room boasts beautiful picture windows and leads right into the sunroom with a cathedral ceiling.
The gourmet kitchen is the heart of this home and just one of the many upgraded features. The downstairs Owner’s retreat is conveniently located and makes this floor plan versatile, while the upstairs is functional and beautiful boasting 2 bedrooms, a bathroom, and loft. Costal touches give this home a true designers touch!
Contact the David Weekley Homes at Reflections Team to learn about the community amenities and conveniences you’ll enjoy after moving into this new home in Ponte Vedra, FL!
Learn More Show Less
Welcome home to our Seahorse floor plan. Light and bright is the theme in this stunning and unique layout. With 3 bedrooms, 2 and a half baths, a loft, and a sunroom this plan aims to impress. The family room boasts beautiful picture windows and leads right into the sunroom with a cathedral ceiling.
The gourmet kitchen is the heart of this home and just one of the many upgraded features. The downstairs Owner’s retreat is conveniently located and makes this floor plan versatile, while the upstairs is functional and beautiful boasting 2 bedrooms, a bathroom, and loft. Costal touches give this home a true designers touch!
Contact the David Weekley Homes at Reflections Team to learn about the community amenities and conveniences you’ll enjoy after moving into this new home in Ponte Vedra, FL!
More plans in this community

The Florentina
From: $603,900
Sq. Ft: 2342 - 2370

The Landon
From: $589,900
Sq. Ft: 2208

The Seahorse
From: $609,900
Sq. Ft: 2399 - 2400
Quick Move-ins

The Seahorse
385 Reflections Avenue, Ponte Vedra Beach, FL 32081
$724,095
Sq. Ft: 2400

The Shepherd
201 Dawes Avenue, Ponte Vedra Beach, FL 32081
$713,890
Sq. Ft: 2395

The Shepherd
377 Reflections Avenue, Ponte Vedra Beach, FL 32081











