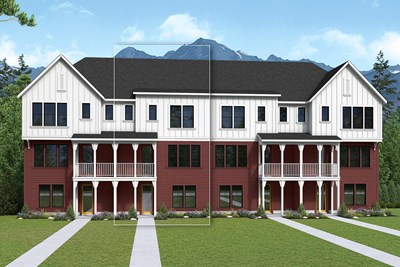

Overview
Tucked away in the heart of Seabrook Village at Nocatee, this beautifully appointed former model home offers the perfect blend of upscale comfort and relaxed coastal living. With 3 spacious bedrooms, 2.5 baths, a dedicated office, and over 2,300 square feet of thoughtfully designed space, this home is both inviting and refined.
From the moment you step inside, you’re welcomed by high-end finishes, an abundance of natural light, and the effortless flow of the coastal rear-entry design. The gourmet kitchen is the true heart of the home—featuring designer touches, premium appliances, and plenty of room for gathering and connection.
Step outside to your own private sanctuary. The custom lanai, framed by lush, professionally landscaped gardens, opens to a private preserve view, offering peace, privacy, and the soothing sounds of nature. Whether you're sipping morning coffee or hosting friends under the stars, this outdoor space feels like a personal retreat.
And when it’s time to play, explore, or unwind, you’re just a short stroll from Seabrook Park—where pools, playgrounds, and trails await.
Call or chat with the David Weekley Homes at Seabrook Team to learn more about this new home for sale in Ponte Vedra, FL.
Learn More Show Less
Tucked away in the heart of Seabrook Village at Nocatee, this beautifully appointed former model home offers the perfect blend of upscale comfort and relaxed coastal living. With 3 spacious bedrooms, 2.5 baths, a dedicated office, and over 2,300 square feet of thoughtfully designed space, this home is both inviting and refined.
From the moment you step inside, you’re welcomed by high-end finishes, an abundance of natural light, and the effortless flow of the coastal rear-entry design. The gourmet kitchen is the true heart of the home—featuring designer touches, premium appliances, and plenty of room for gathering and connection.
Step outside to your own private sanctuary. The custom lanai, framed by lush, professionally landscaped gardens, opens to a private preserve view, offering peace, privacy, and the soothing sounds of nature. Whether you're sipping morning coffee or hosting friends under the stars, this outdoor space feels like a personal retreat.
And when it’s time to play, explore, or unwind, you’re just a short stroll from Seabrook Park—where pools, playgrounds, and trails await.
Call or chat with the David Weekley Homes at Seabrook Team to learn more about this new home for sale in Ponte Vedra, FL.
Recently Viewed
The Dawn at Daybreak

The Stansbury
From: $549,990
Sq. Ft: 2197
Whitley Preserve – Park Collection

The Lemley
From: $471,990
Sq. Ft: 2220 - 2273
More plans in this community
Recently Viewed
The Dawn at Daybreak

The Stansbury
From: $549,990
Sq. Ft: 2197
Whitley Preserve – Park Collection

The Lemley









