
Overview
Discover the spacious comforts and stylish refinements of The Georgette new home plan in St. Cloud, FL. Craft a family movie theater or game night HQ in the upstairs retreat and a home office or den in the downstairs study. Each secondary bedroom and guest suite supports growing personalities by combining unique features and plenty of space to thrive. An oversized pantry, center island, and expansive view of the main level contribute to the culinary layout of the gourmet kitchen. Soaring ceilings, natural light, and boundless interior design possibilities contribute to the everyday elegance of your open floor plan. Your Owner’s Retreat provides a glamorous way to begin and end each day, and includes an en suite bathroom and walk-in closet. Host backyard cookouts and relax into the evening on the deluxe lanai and covered porch. Build your future with the peace of mind that Our Industry-leading Warranty brings to this David Weekley floor plan for Weslyn Park in Sunbridge.
Learn More Show Less
Discover the spacious comforts and stylish refinements of The Georgette new home plan in St. Cloud, FL. Craft a family movie theater or game night HQ in the upstairs retreat and a home office or den in the downstairs study. Each secondary bedroom and guest suite supports growing personalities by combining unique features and plenty of space to thrive. An oversized pantry, center island, and expansive view of the main level contribute to the culinary layout of the gourmet kitchen. Soaring ceilings, natural light, and boundless interior design possibilities contribute to the everyday elegance of your open floor plan. Your Owner’s Retreat provides a glamorous way to begin and end each day, and includes an en suite bathroom and walk-in closet. Host backyard cookouts and relax into the evening on the deluxe lanai and covered porch. Build your future with the peace of mind that Our Industry-leading Warranty brings to this David Weekley floor plan for Weslyn Park in Sunbridge.
More plans in this community
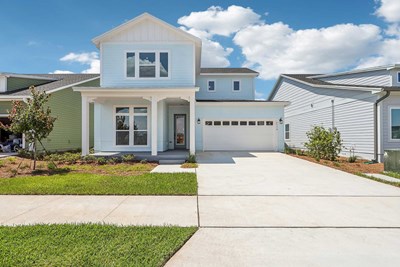
The Distinction
From: $587,990*
Sq. Ft: 2940 - 2950
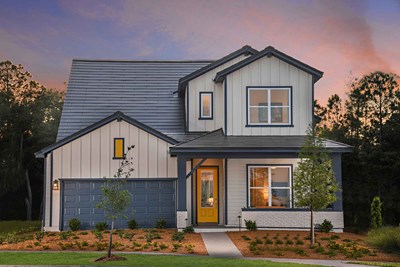
The Georgette
From: $612,990*
Sq. Ft: 3139 - 3163
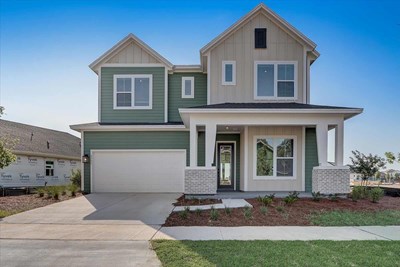
The Southbank
From: $632,990*
Sq. Ft: 3254 - 3256
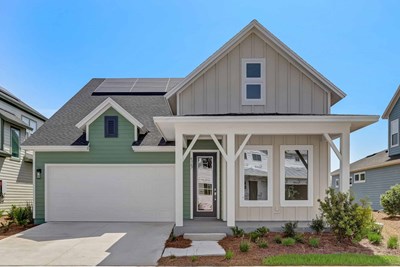
The Trendsetter
From: $547,990*
Sq. Ft: 2505
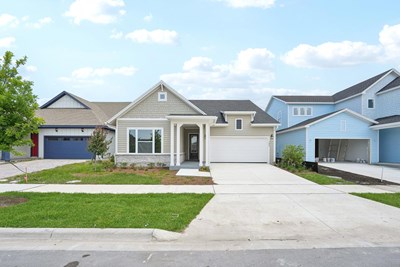
The Wanderer
From: $505,990*
Sq. Ft: 2116
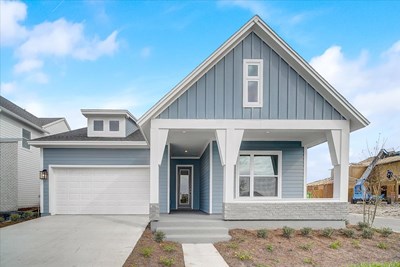
The Whimsical
From: $522,990*
Sq. Ft: 2259
Quick Move-ins

The Distinction
3051 Bootlace Way, St. Cloud, FL 34771
$703,692
Sq. Ft: 2991
The Trendsetter
3062 Bootlace Way, St. Cloud, FL 34771
$638,584
Sq. Ft: 2505

The Wanderer
3068 Bootlace Way, St. Cloud, FL 34771
$605,203
Sq. Ft: 2116

The Whimsical
6221 Trailblaze Bend, St. Cloud, FL 34771
$624,811
Sq. Ft: 2259

The Whimsical
3088 Expedition Dr, St. Cloud, FL 34771









