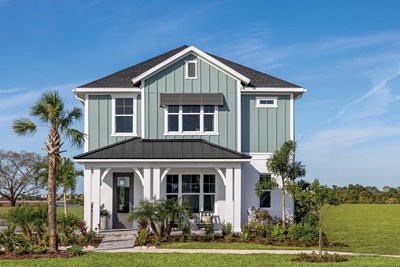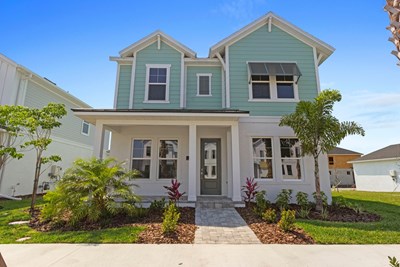
Overview
Welcome to the stunning Breaker floor plan by David Weekley Homes, located in the highly desirable Emerald Landing at Waterside in Lakewood Ranch. Designed for both style and functionality, this home features a chef-inspired kitchen with a gas cook top, vent, hood, and designer finishes that flow effortlessly into the living areas creating the perfect setting for gathering with loved ones or hosting friends. Extend your living space to the outdoors on the peaceful lanai, ideal for relaxing or entertaining. The thoughtfully designed layout includes two private guest bedrooms, perfect for family or visitors, and the Owner's Retreat, complete with a tray ceiling, spa-like super shower, and walk-in closet- a true haven at the end of the day. For your comfort and safety, the home includes hurricane rated impact window, offering year- round peace of mind. Life at Emerald Landing offers more than just a home; it's a lifestyle. Enjoy maintenance-free living with landscaping handled for you, plus the convenience of a community water taxi that takes you directly to Waterside Place for Sunday Farmers Markets and other local events. Whether you prefer walking, biking, or taking a short ride, you're just minutes away from an array of dining, shopping, and entertainment options, including the popular Ranch Nights on Wednesdays. Discover the perfect blend of luxury, convenience, and community in this exceptional home.
Learn More Show Less
Welcome to the stunning Breaker floor plan by David Weekley Homes, located in the highly desirable Emerald Landing at Waterside in Lakewood Ranch. Designed for both style and functionality, this home features a chef-inspired kitchen with a gas cook top, vent, hood, and designer finishes that flow effortlessly into the living areas creating the perfect setting for gathering with loved ones or hosting friends. Extend your living space to the outdoors on the peaceful lanai, ideal for relaxing or entertaining. The thoughtfully designed layout includes two private guest bedrooms, perfect for family or visitors, and the Owner's Retreat, complete with a tray ceiling, spa-like super shower, and walk-in closet- a true haven at the end of the day. For your comfort and safety, the home includes hurricane rated impact window, offering year- round peace of mind. Life at Emerald Landing offers more than just a home; it's a lifestyle. Enjoy maintenance-free living with landscaping handled for you, plus the convenience of a community water taxi that takes you directly to Waterside Place for Sunday Farmers Markets and other local events. Whether you prefer walking, biking, or taking a short ride, you're just minutes away from an array of dining, shopping, and entertainment options, including the popular Ranch Nights on Wednesdays. Discover the perfect blend of luxury, convenience, and community in this exceptional home.
More plans in this community

The Brookweed
From: $649,990
Sq. Ft: 2034 - 2070

The Bullhead
From: $664,990
Sq. Ft: 2221

The Waterfront
From: $669,990
Sq. Ft: 2453 - 2937
Quick Move-ins
The Breaker
7316 Donnybrook Lane, Sarasota, FL 34240
$549,990
Sq. Ft: 1496

The Bullhead
7254 Kodiak Lane, Sarasota, FL 34240
$724,990
Sq. Ft: 2221

The Waterfront
7304 Donnybrook Lane, Sarasota, FL 34240
$899,990
Sq. Ft: 2915

The Waterwheel
7258 Kodiak Lane, Sarasota, FL 34240











