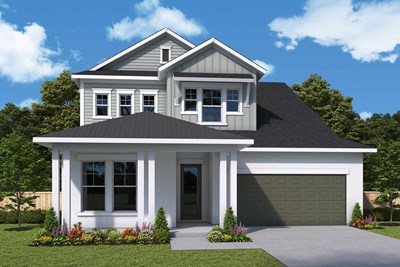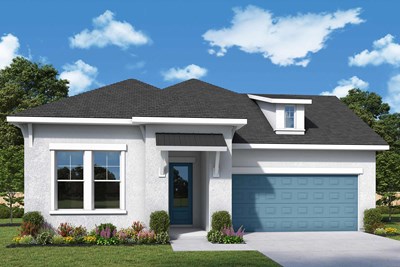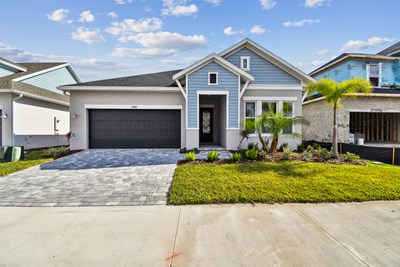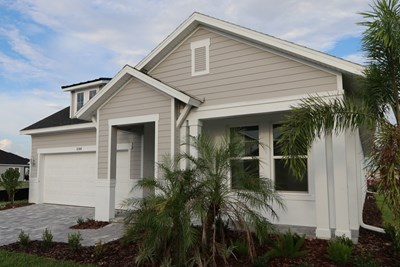
Overview
This home will be finished by the end of the year! The Callisto is our versatile 2 story plan with the Primary suite and bedroom #5 on the main floor. There are 3 more bedrooms upstairs. There’s a 2-car garage located in the front of the home with a nice, paved driveway. Upstairs there’s also a large retreat, perfect for a secondary living space for the kids or guests! This spacious home offers 5 bedrooms, 3 bathrooms and a study enclosed with French doors, which is perfect for the growing family. The shared bathroom on the 2nd floor has double sinks for added convenience. The open concept kitchen with a gas cooktop and designer vent hood, along with a built-in microwave and oven, leads into the living and dining areas offering a 20ft vaulted ceiling feeling spacious. There’s an “upgrade” in the utility room of this home, offering a utility sink. The Owner’s Bathroom has a super shower with rainfall shower head coming from the ceiling. Enjoy maintenance free living, as all your exterior landscaping, and irrigation will be handled by the HOA. The amenities here include a resort-style pool with lap lanes, shaded cabanas, a turf-lawn area, pickleball courts, fire pit, dog park, a boat dock with water taxi to the retail center, walking and jogging trails, and a multipurpose building. The multipurpose building has a wrap-around porch with sitting areas and is beautifully decorated inside with furniture, and a kitchen area with nice bathrooms. Come see what Waterside is all about at Emerald Landing!
Call the David Weekley Homes at Emerald Landing Team to learn about the industry-leading warranty and energy-efficient features included with this new home for sale in Sarasota, FL!
Learn More Show Less
This home will be finished by the end of the year! The Callisto is our versatile 2 story plan with the Primary suite and bedroom #5 on the main floor. There are 3 more bedrooms upstairs. There’s a 2-car garage located in the front of the home with a nice, paved driveway. Upstairs there’s also a large retreat, perfect for a secondary living space for the kids or guests! This spacious home offers 5 bedrooms, 3 bathrooms and a study enclosed with French doors, which is perfect for the growing family. The shared bathroom on the 2nd floor has double sinks for added convenience. The open concept kitchen with a gas cooktop and designer vent hood, along with a built-in microwave and oven, leads into the living and dining areas offering a 20ft vaulted ceiling feeling spacious. There’s an “upgrade” in the utility room of this home, offering a utility sink. The Owner’s Bathroom has a super shower with rainfall shower head coming from the ceiling. Enjoy maintenance free living, as all your exterior landscaping, and irrigation will be handled by the HOA. The amenities here include a resort-style pool with lap lanes, shaded cabanas, a turf-lawn area, pickleball courts, fire pit, dog park, a boat dock with water taxi to the retail center, walking and jogging trails, and a multipurpose building. The multipurpose building has a wrap-around porch with sitting areas and is beautifully decorated inside with furniture, and a kitchen area with nice bathrooms. Come see what Waterside is all about at Emerald Landing!
Call the David Weekley Homes at Emerald Landing Team to learn about the industry-leading warranty and energy-efficient features included with this new home for sale in Sarasota, FL!
More plans in this community

The Flatwater
From: $809,990
Sq. Ft: 2802 - 2863

The Seamount
From: $849,990
Sq. Ft: 3193 - 3249
Quick Move-ins
The Seaglass
1582 Running Tide Place, Sarasota, FL 34240
$749,990
Sq. Ft: 2269

The Seamount
1586 Running Tide Place, Sarasota, FL 34240
$999,990
Sq. Ft: 3193
The Waterline
1578 Running Tide Place, Sarasota, FL 34240
$749,990
Sq. Ft: 2293

The Waterline
1599 Running Tide Place, Sarasota, FL 34240













