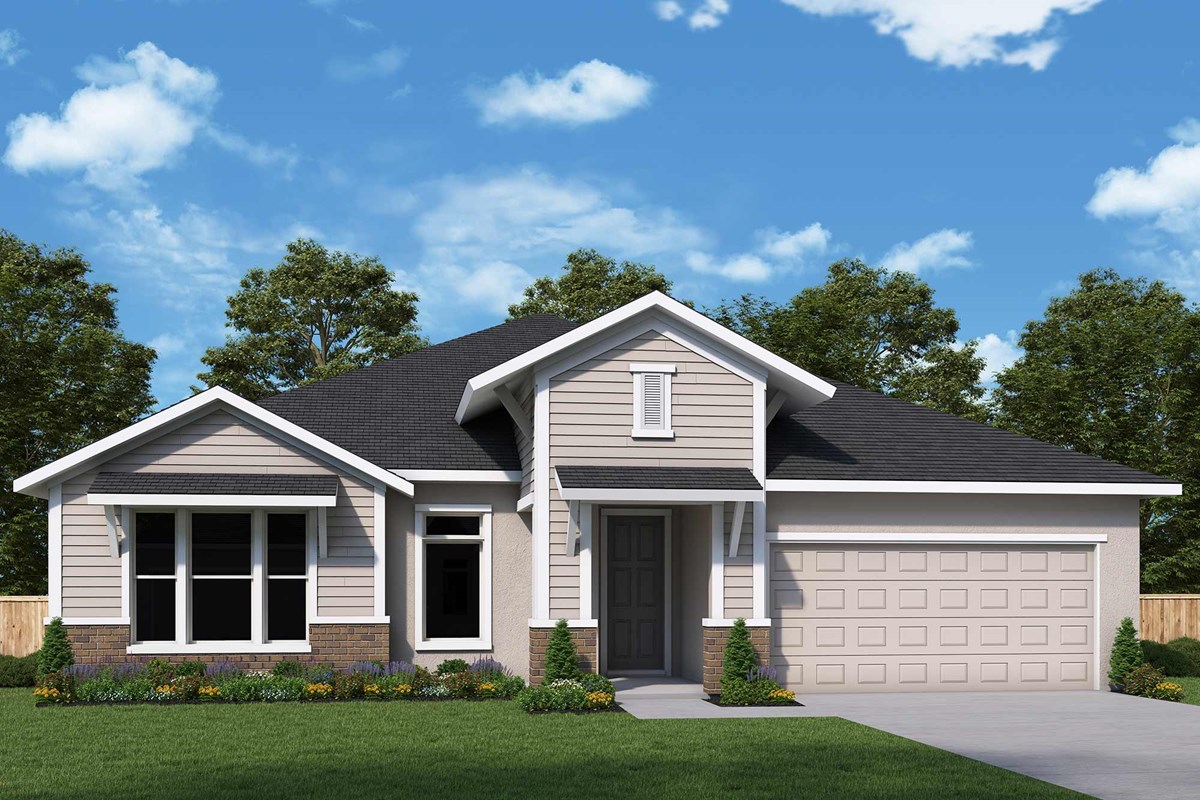

Live your best life in the superb craftsmanship and incredible comfort of The Whaler new home plan. The streamlined designer kitchen provides an easy culinary layout for the resident chef while granting a delightful view of the sunny family room and dining area. Create a productive home office or an inviting entertainment lounge in the versatile study. A deluxe walk-in closet and pamper-ready bathroom make your Owners Retreat a little vacation space at the end of each day. With 4 bedrooms and a study you will have ample space for everyone. Chapel Crossings offers amenities you would find at your favorite resort; complete with a zero entry pool, lazy river, pickle ball, trail system for your morning run, doggie parks, playground, state of the art fitness center & clubhouse with catering kitchen, think about the next family reunion right here in your community!
Live your best life in the superb craftsmanship and incredible comfort of The Whaler new home plan. The streamlined designer kitchen provides an easy culinary layout for the resident chef while granting a delightful view of the sunny family room and dining area. Create a productive home office or an inviting entertainment lounge in the versatile study. A deluxe walk-in closet and pamper-ready bathroom make your Owners Retreat a little vacation space at the end of each day. With 4 bedrooms and a study you will have ample space for everyone. Chapel Crossings offers amenities you would find at your favorite resort; complete with a zero entry pool, lazy river, pickle ball, trail system for your morning run, doggie parks, playground, state of the art fitness center & clubhouse with catering kitchen, think about the next family reunion right here in your community!
Picturing life in a David Weekley home is easy when you visit one of our model homes. We invite you to schedule your personal tour with us and experience the David Weekley Difference for yourself.
Included with your message...

