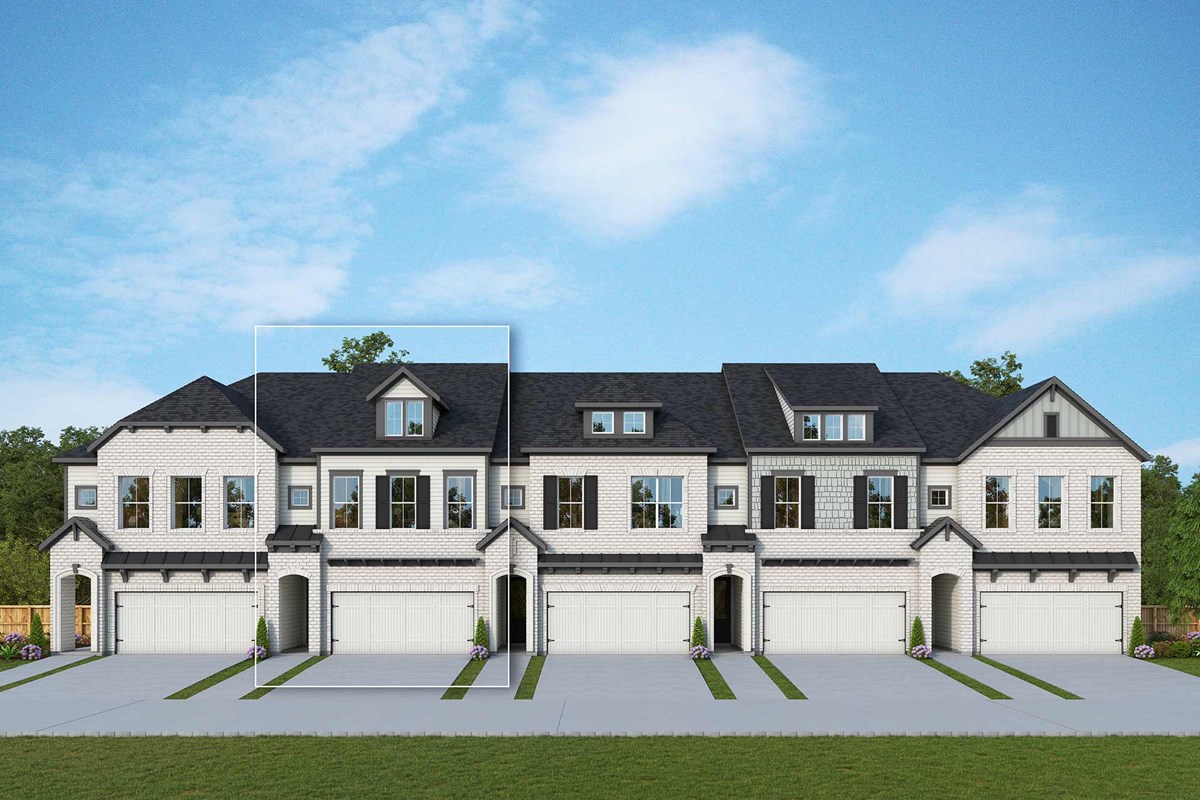
Overview
This new home Canterfield home at Ashbury Alpharetta presents a delightful balance of energy-efficiency, privacy, and elegant gathering spaces expertly designed with functionality in mind. This 3 bedroom, 2 full bath, 2 half bath home boats 3 levels of superb living space, beginning with a light filled ground floor main level open concept space featuring kitchen / dining / family space with oversized windows, 10' ceilings, and rear covered patio. The fully fenced backyard backs onto a gorgeous green space that provides privacy and outdoor space rarely offered in townhomes. Three second level bedrooms are highlighted by a broad owner's retreat that boasts two large walk in closets, separate vanities, soaker tub, and shower. The upper floor gameroom offers a spacious area that can be cordoned off into sections for multiple uses, setup as a theater room, or used as a guest space when friends or family are in town visiting. This Canterfield plan is a unique offering that must be seen to be truly appreciated.
Call David Weekley’s Ashbury Team to learn about the industry-leading warranty and EnergySaver™ features included with this new home for sale in Alpharetta, GA!
Learn More Show Less
This new home Canterfield home at Ashbury Alpharetta presents a delightful balance of energy-efficiency, privacy, and elegant gathering spaces expertly designed with functionality in mind. This 3 bedroom, 2 full bath, 2 half bath home boats 3 levels of superb living space, beginning with a light filled ground floor main level open concept space featuring kitchen / dining / family space with oversized windows, 10' ceilings, and rear covered patio. The fully fenced backyard backs onto a gorgeous green space that provides privacy and outdoor space rarely offered in townhomes. Three second level bedrooms are highlighted by a broad owner's retreat that boasts two large walk in closets, separate vanities, soaker tub, and shower. The upper floor gameroom offers a spacious area that can be cordoned off into sections for multiple uses, setup as a theater room, or used as a guest space when friends or family are in town visiting. This Canterfield plan is a unique offering that must be seen to be truly appreciated.
Call David Weekley’s Ashbury Team to learn about the industry-leading warranty and EnergySaver™ features included with this new home for sale in Alpharetta, GA!









