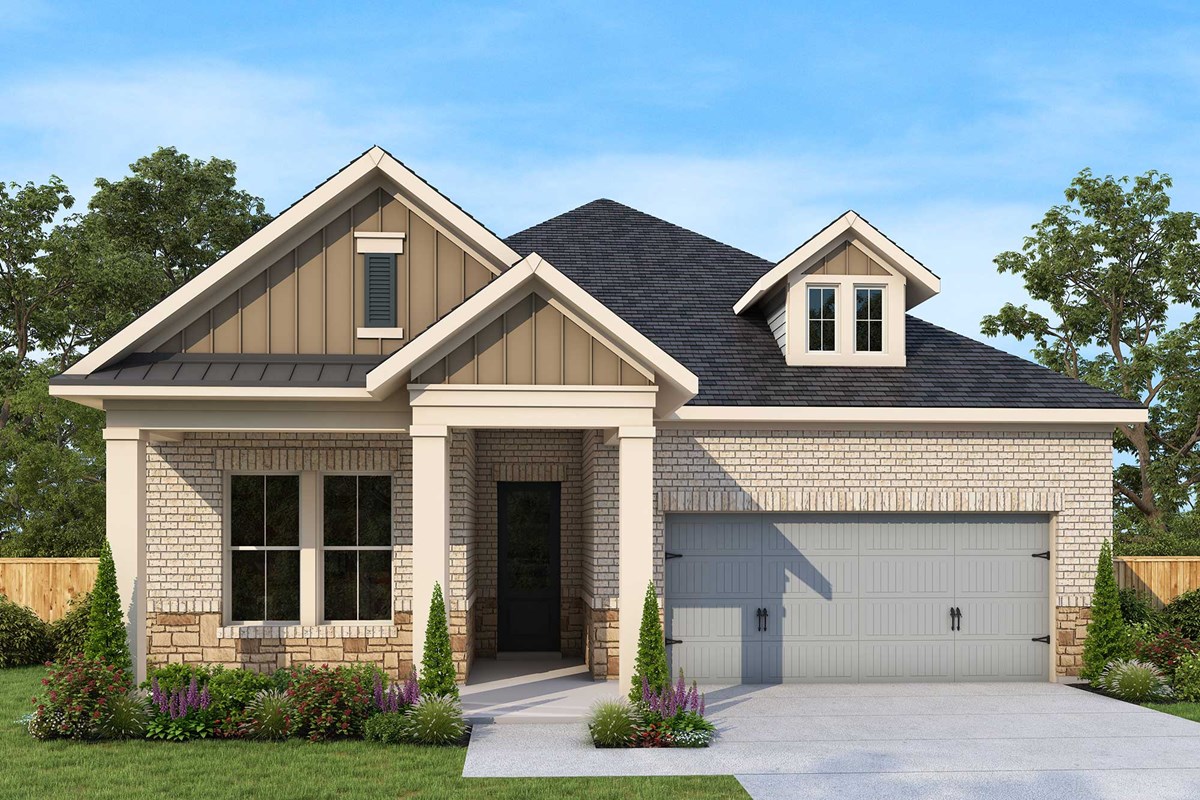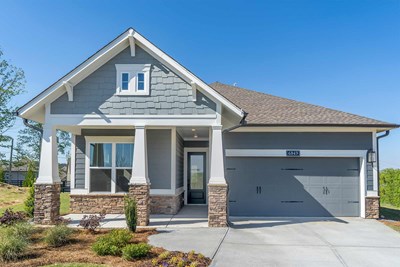

Overview
Achieve the lifestyle you’ve been dreaming of in this sunny and splendid new Skylar C home in The Retreat at Sterling on the Lake in Flowery Branch Georgia. Rest and refresh in the easy comfort of your luxurious Owner’s Retreat, featuring a serene en suite bathroom and a large walk-in closet.
The open-concept family and dining space fills with natural light from an abundance of energy-efficient windows. A full-function island sits at the center of the contemporary kitchen, creating a picture-perfect setting for everyday breakfasts and holiday meals.
Enjoy cooking meals in your kitchen upgraded with a 36" Whirlpool 5 burner gas cooktop with designer stainless steel vent hood and built in microwave and oven. Craft the quiet library, home office, or art studio you’ve been dreaming of in the welcoming study.
The front bedroom is ideal for overnight guests and can easily serve as a second study. Relax while you take in the view from your covered rear porch or wave to the neighbors as you sit on your covered front porch.
Send David Weekley’s Sterling Team a message to begin your #LivingWeekley adventure with this new home in Flowery Branch, GA!
Learn More Show Less
Achieve the lifestyle you’ve been dreaming of in this sunny and splendid new Skylar C home in The Retreat at Sterling on the Lake in Flowery Branch Georgia. Rest and refresh in the easy comfort of your luxurious Owner’s Retreat, featuring a serene en suite bathroom and a large walk-in closet.
The open-concept family and dining space fills with natural light from an abundance of energy-efficient windows. A full-function island sits at the center of the contemporary kitchen, creating a picture-perfect setting for everyday breakfasts and holiday meals.
Enjoy cooking meals in your kitchen upgraded with a 36" Whirlpool 5 burner gas cooktop with designer stainless steel vent hood and built in microwave and oven. Craft the quiet library, home office, or art studio you’ve been dreaming of in the welcoming study.
The front bedroom is ideal for overnight guests and can easily serve as a second study. Relax while you take in the view from your covered rear porch or wave to the neighbors as you sit on your covered front porch.
Send David Weekley’s Sterling Team a message to begin your #LivingWeekley adventure with this new home in Flowery Branch, GA!
More plans in this community

The Cartwright
From: $496,990
Sq. Ft: 2008 - 2649

The Gilmore
From: $470,990
Sq. Ft: 1862 - 2389

The Palomino
From: $478,990
Sq. Ft: 1954 - 2636

The Ravenwood
From: $481,990
Sq. Ft: 1927 - 2481

The Rutledge
From: $482,990
Sq. Ft: 2006 - 2519

The Skylar
From: $464,990
Sq. Ft: 1697 - 2284
Quick Move-ins

The Cartwright
6832 Bungalow Road, Flowery Branch, GA 30542
$640,556
Sq. Ft: 2015

The Gilmore
6805 Bungalow Road, Flowery Branch, GA 30542
$560,346
Sq. Ft: 1870

The Ravenwood
6836 Bungalow Road, Flowery Branch, GA 30542
$626,670
Sq. Ft: 1933

The Rutledge
6734 Welcome Road, Flowery Branch, GA 30542
$648,388
Sq. Ft: 2017

The Rutledge
6840 Bungalow Road, Flowery Branch, GA 30542












