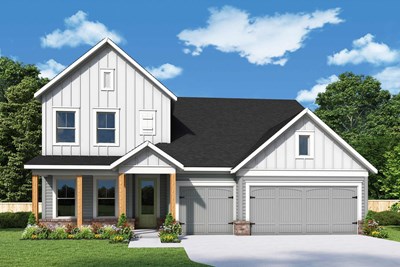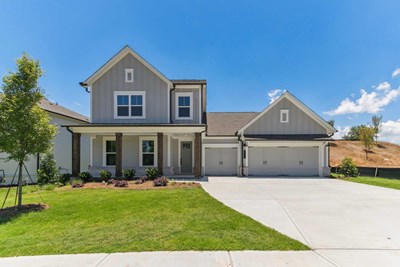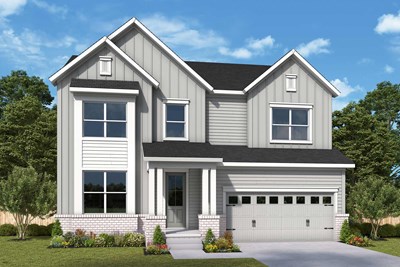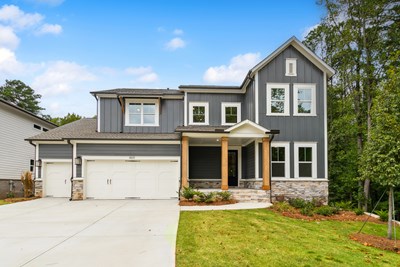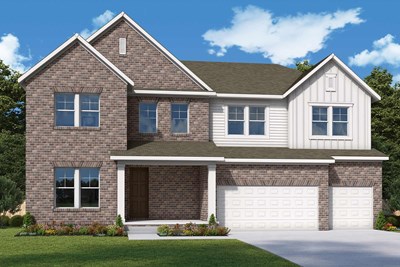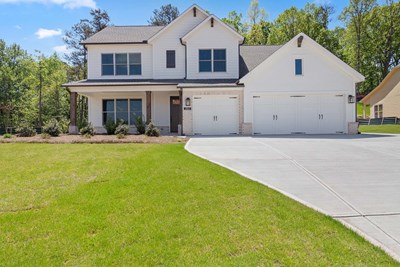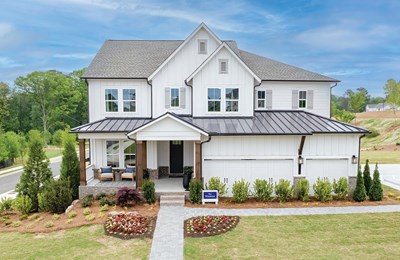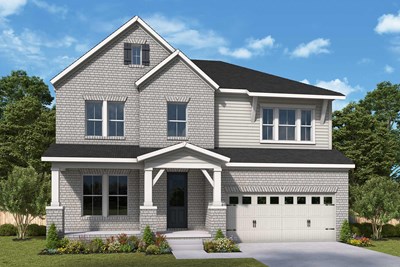Little River Elementary School (KG - 5th)
3170 North Trickum RdWoodstock, GA 30188 770-721-5940


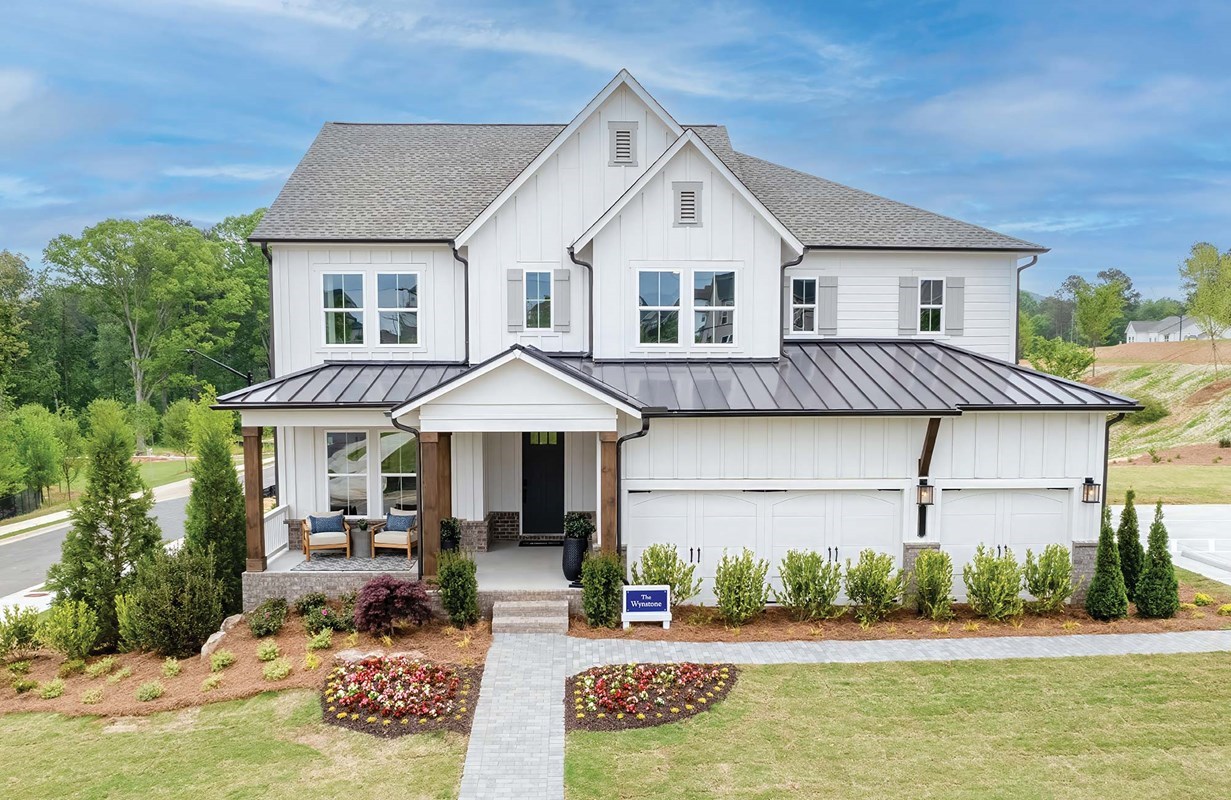


David Weekley Homes is now selling new award-winning homes in Havencroft! Located in Woodstock, GA, this charming community offers thoughtfully designed open-concept floor plans designed to suit your lifestyle. In Havencroft, you’ll enjoy the best in Design, Choice and Service from a trusted Atlanta home builder with more than 45 years of experience, in addition to:
David Weekley Homes is now selling new award-winning homes in Havencroft! Located in Woodstock, GA, this charming community offers thoughtfully designed open-concept floor plans designed to suit your lifestyle. In Havencroft, you’ll enjoy the best in Design, Choice and Service from a trusted Atlanta home builder with more than 45 years of experience, in addition to:
Picturing life in a David Weekley home is easy when you visit one of our model homes. We invite you to schedule your personal tour with us and experience the David Weekley Difference for yourself.
Included with your message...


