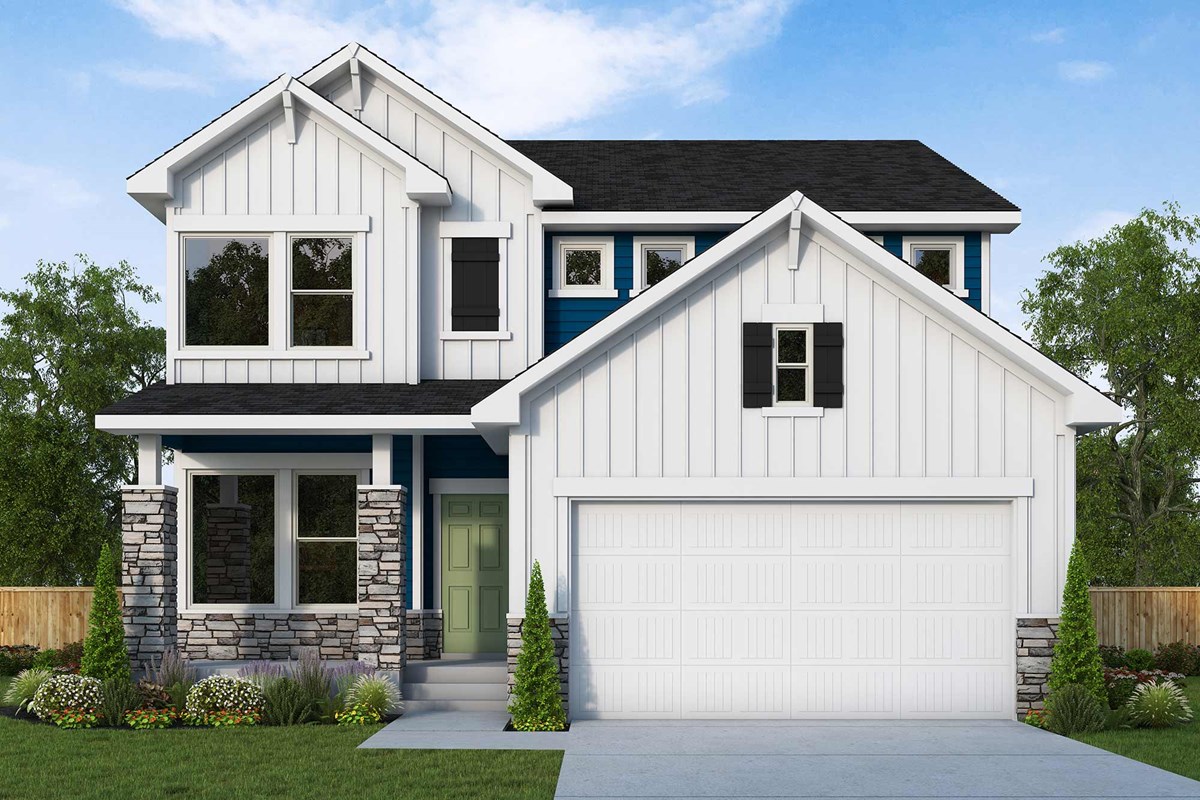
Overview
This new home in Brayburn Trails features 3 bedrooms plus a loft on the upper level, including a stunning Owner's Retreat with a walk-in closet in the en suite bathroom. Laundry is made easy with the laundry room upstairs near the bedrooms.
The open main level features many large windows to bring in an incredible amount of natural light. Enjoy relaxing and entertaining friends and family in the large kitchen with its 9 foot island, dining room, and spacious living room with a gas fireplace.
Work from home in your beautiful main-level study with large windows. The WALKOUT BASEMENT awaits your personal touch when you finish it. This additional 700 square feet has been roughed in already for a future bathroom. This home includes a 3 CAR GARAGE.
Call David Weekley’s Brayburn Trails Team to learn about the industry-leading warranty and EnergySaver™ features included with this new home for sale in Dayton, MN!
Learn More Show Less
This new home in Brayburn Trails features 3 bedrooms plus a loft on the upper level, including a stunning Owner's Retreat with a walk-in closet in the en suite bathroom. Laundry is made easy with the laundry room upstairs near the bedrooms.
The open main level features many large windows to bring in an incredible amount of natural light. Enjoy relaxing and entertaining friends and family in the large kitchen with its 9 foot island, dining room, and spacious living room with a gas fireplace.
Work from home in your beautiful main-level study with large windows. The WALKOUT BASEMENT awaits your personal touch when you finish it. This additional 700 square feet has been roughed in already for a future bathroom. This home includes a 3 CAR GARAGE.
Call David Weekley’s Brayburn Trails Team to learn about the industry-leading warranty and EnergySaver™ features included with this new home for sale in Dayton, MN!










