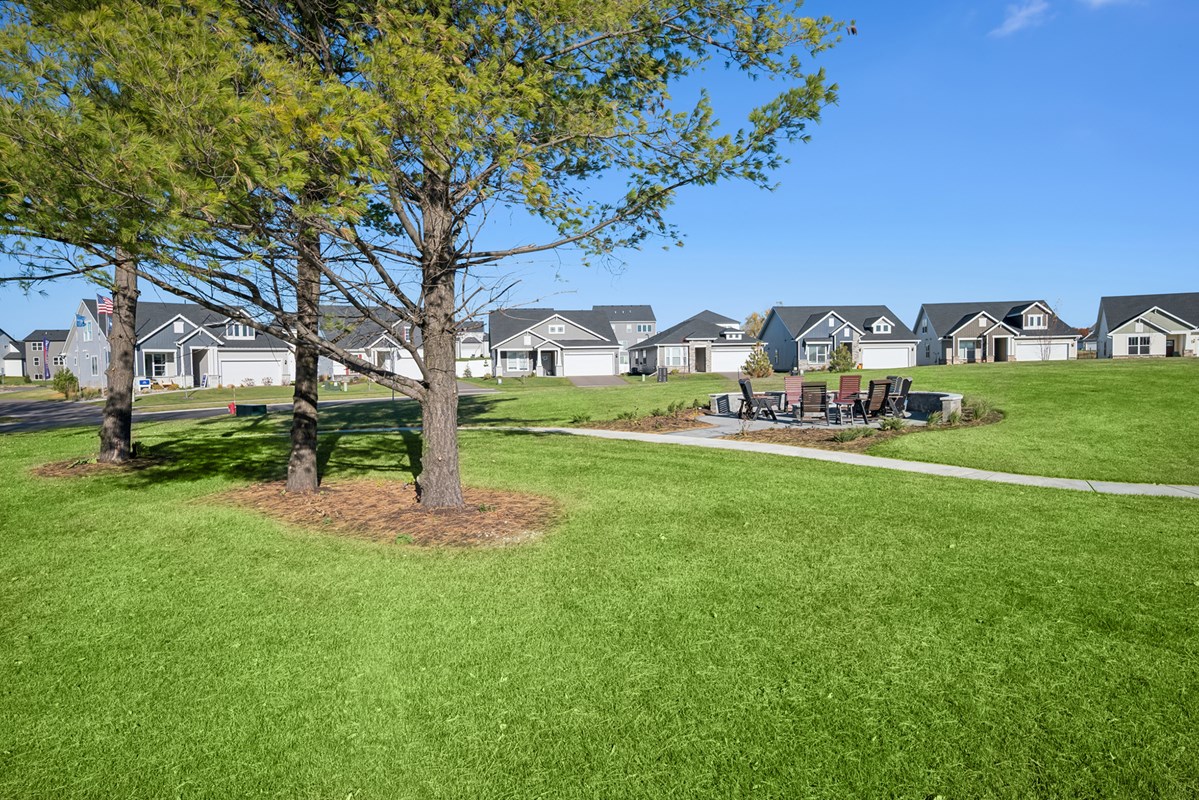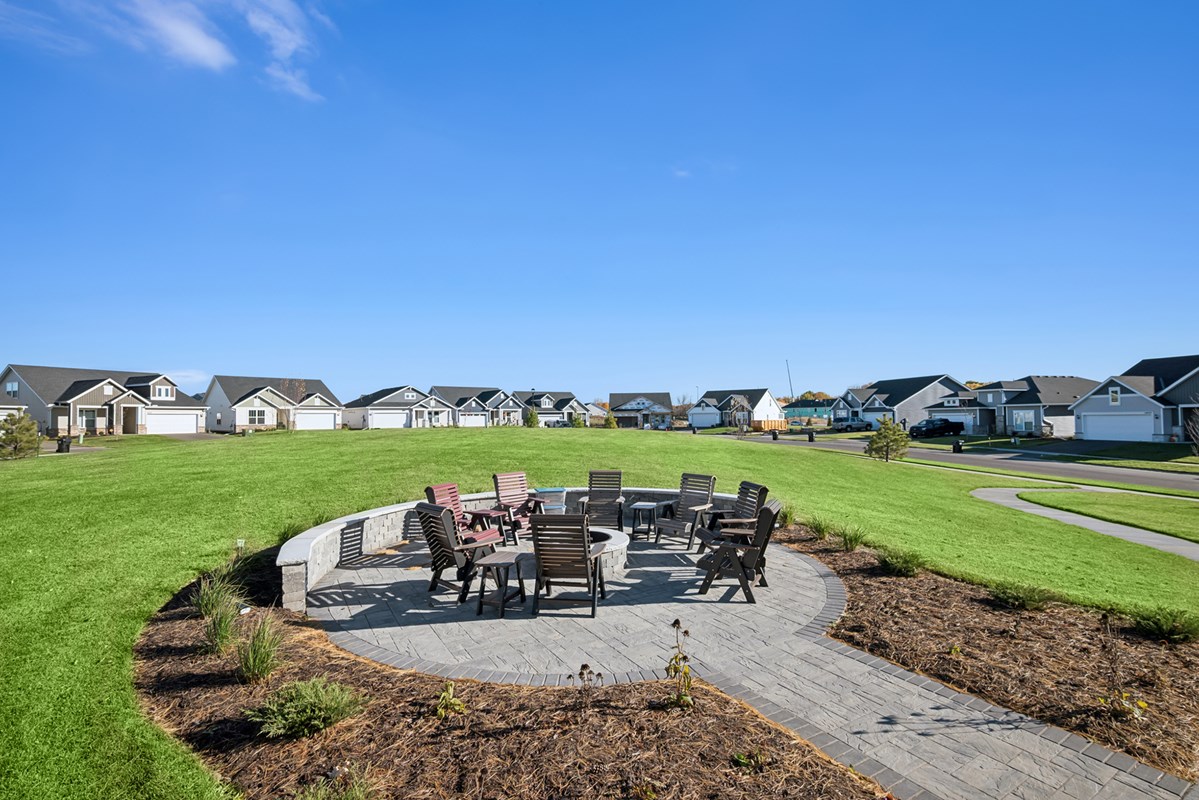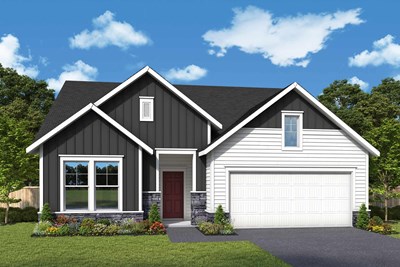Fernbrook Elementary School (KG - 5th)
9661 Fernbrook LaneMaple Grove, MN 55369 763-420-8888





David Weekley Homes is now building new one-story homes in The Villas at Rush Hollow! Located in Maple Grove, MN, this family-friendly community offers thoughtfully designed open-concept floor plans situated on 50-foot homesites with slab foundations. Here, you can embrace the vibrant lifestyle you’ve been dreaming of and enjoy top-quality craftsmanship from a trusted Minneapolis/St. Paul home builder with more than 45 years of experience, as well as:
David Weekley Homes is now building new one-story homes in The Villas at Rush Hollow! Located in Maple Grove, MN, this family-friendly community offers thoughtfully designed open-concept floor plans situated on 50-foot homesites with slab foundations. Here, you can embrace the vibrant lifestyle you’ve been dreaming of and enjoy top-quality craftsmanship from a trusted Minneapolis/St. Paul home builder with more than 45 years of experience, as well as:
Picturing life in a David Weekley home is easy when you visit one of our model homes. We invite you to schedule your personal tour with us and experience the David Weekley Difference for yourself.
Included with your message...









