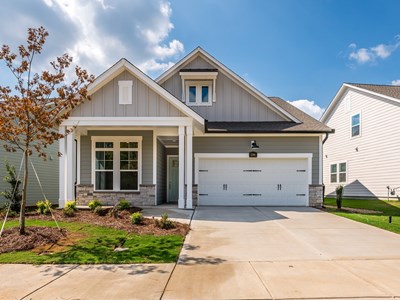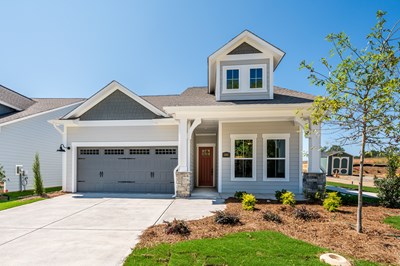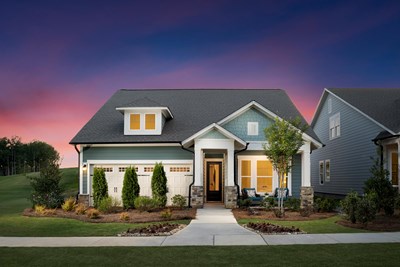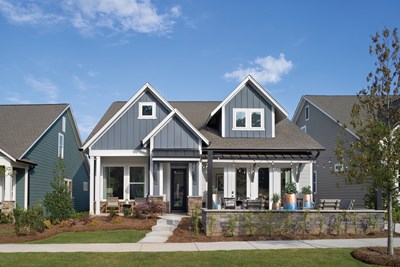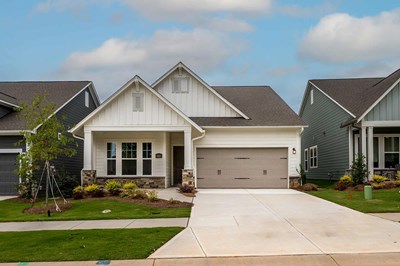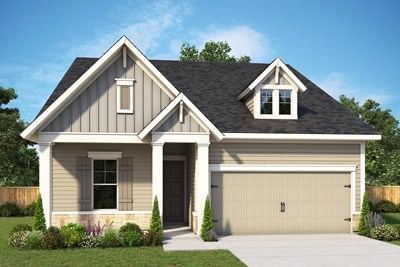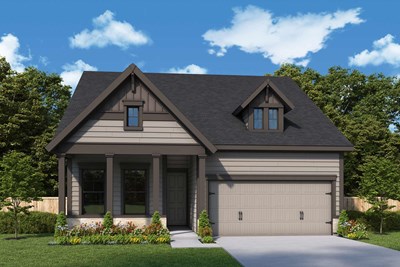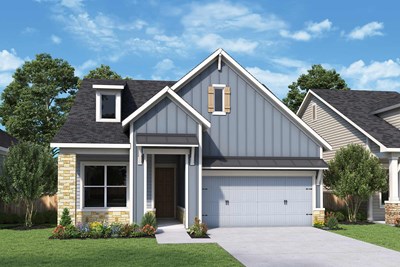Community Details
Amenities
- Clubhouse
- Dog Park
- Emergency
- Fitness Center
- Green Belts
- Grocery
- Grounds Care
- Home Owners Association
- Hospital
- Local Shopping
- Pickleball
- Pond
- Pool
- Sidewalks
- Trails
- Clubhouse
- Dog Park
- Emergency
- Fitness Center
- Green Belts
- Grocery
- Grounds Care
- Home Owners Association
- Hospital
- Local Shopping
- Pickleball
- Pond
- Pool
- Sidewalks
- Trails
- Clubhouse
- Dog Park
- Emergency
- Fitness Center
- Green Belts
- Grocery
- Grounds Care
- Home Owners Association
- Hospital
- Local Shopping
- Pickleball
- Pond
- Pool
- Sidewalks
- Trails
Utilities
Tax Info
HOA:
Tax Rate:
Visit the Community
Waxhaw, NC 28173
Sunday 1:00 PM - 6:00 PM
or Please Call for an Appointment
From HWY 74:
Take W Hwy 74/E Independence Blvd/E Independence Expy.Turn left onto N Indian Trail Rd.
Continue onto Waxhaw Indian Trail Rd.
At the traffic circle, continue straight to stay on Waxhaw Indian Trail Rd.
At the traffic circle, continue straight to stay on Waxhaw Indian Trail Rd.
At the traffic circle, take the 1st exit onto New Town Rd.
Turn left onto Cuthbertson Rd.
From I-485:
Take I-485 towards Providence Rd.Take NC-16 S/Providence Rd towards Waxhaw.
Turn left onto Cuthbertson Rd.












































