




























Overview
Entertain in style and enjoy the everyday comforts of The Flourish floor plan by David Weekley Homes. Grand, energy-efficient windows frame a beautiful backyard view and allow your interior design style to shine in the natural light that fills the open family and dining space.
The streamlined kitchen presents a brilliant culinary atmosphere nestled in the heart of the home. Leave the outside world behind and lavish in the everyday elegance of your Owner’s Retreat, featuring a superb bathroom and walk-in closet.
Craft the home office, personal gym, high-tech studio, or guest room of your dreams in the front study and junior bedroom.
Experience the LifeDesign℠ advantages of this new home in the Waxhaw, NC, community of Encore at Streamside.
Learn More Show Less
Entertain in style and enjoy the everyday comforts of The Flourish floor plan by David Weekley Homes. Grand, energy-efficient windows frame a beautiful backyard view and allow your interior design style to shine in the natural light that fills the open family and dining space.
The streamlined kitchen presents a brilliant culinary atmosphere nestled in the heart of the home. Leave the outside world behind and lavish in the everyday elegance of your Owner’s Retreat, featuring a superb bathroom and walk-in closet.
Craft the home office, personal gym, high-tech studio, or guest room of your dreams in the front study and junior bedroom.
Experience the LifeDesign℠ advantages of this new home in the Waxhaw, NC, community of Encore at Streamside.
Recently Viewed
Escena at Blossom Rock
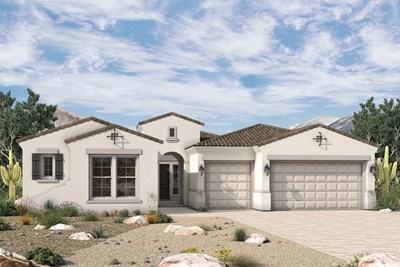
The Ironview
From: $740,990
Sq. Ft: 3226 - 3231
Encore at Streamside - Classic Series
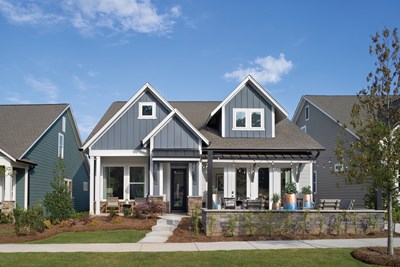
The Vibrant
From: $514,990
Sq. Ft: 1860 - 2397
More plans in this community
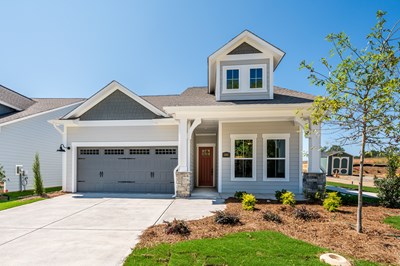
The Allure
From: $499,990
Sq. Ft: 1764 - 2423
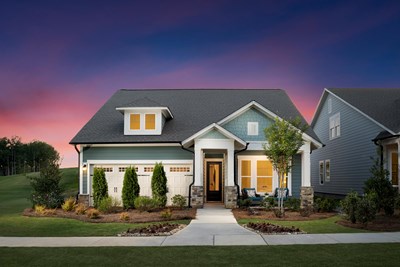
The Heirloom
From: $512,990
Sq. Ft: 1826 - 2420
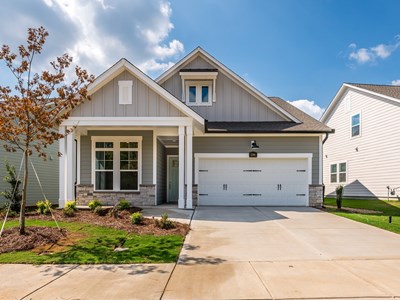
The Lumina
From: $487,990
Sq. Ft: 1602 - 2199

The Vibrant
From: $514,990
Sq. Ft: 1860 - 2397
Quick Move-ins
The Heirloom
1023 Bourn Lane, Waxhaw, NC 28173
$577,067
Sq. Ft: 1826
The Heirloom
1111 Meander Lane, Waxhaw, NC 28173
$598,900
Sq. Ft: 2420
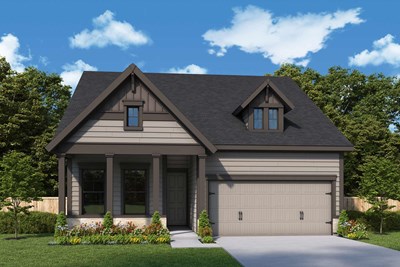
The Heirloom
1343 Idyllic Lane, Waxhaw, NC 28173
$585,209
Sq. Ft: 1826
The Vibrant
1334 Idyllic Lane, Waxhaw, NC 28173
$499,375
Sq. Ft: 1860
Recently Viewed
Escena at Blossom Rock

The Ironview
From: $740,990
Sq. Ft: 3226 - 3231
Encore at Streamside - Classic Series

The Vibrant









