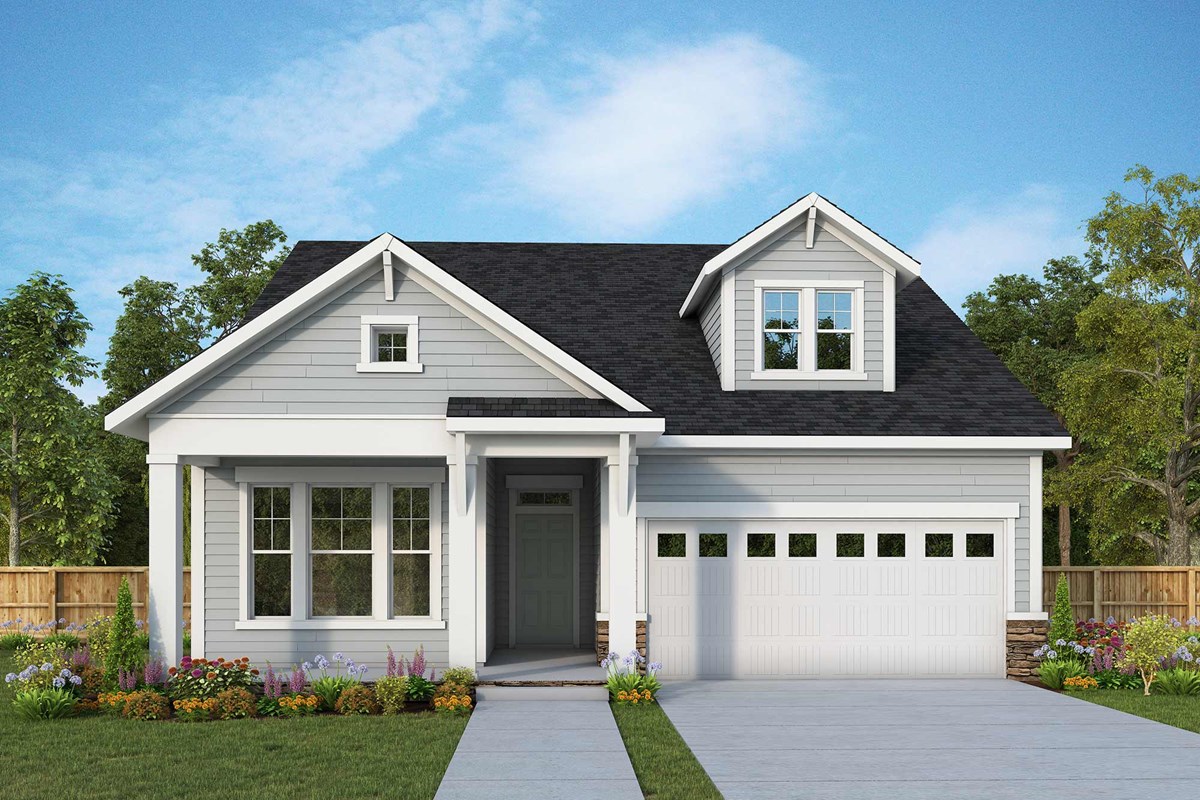

Welcome to your ideal retreat in Encore at Wendell Falls.This meticulously designed single-level home offers the perfect blend of comfort, style, and functionality, tailored for modern living. Upon entering, you are greeted by a spacious family foyer, providing a warm and inviting atmosphere. The study, adorned with elegant French doors, offers a versatile space ideal for a home office or cozy reading nook. The heart of the home is the gourmet kitchen, a chef's delight featuring sleek countertops, stainless steel appliances, and ample storage space. Whether you're preparing a casual meal or hosting a gathering, this kitchen is sure to impress. The home boasts two bedrooms, each offering tranquility and privacy. The Owner's suite is a serene retreat with a luxurious ensuite bathroom, complete with dual vanities and a spacious walk-in shower. The second bedroom is perfect for guests or as a private sanctuary for relaxation. Throughout the home, the curated design package elevates the ambiance with modern finishes and thoughtful details, creating an atmosphere that is both sophisticated and comfortable. Outside, the wooded homesite offers a private retreat where you can unwind amidst the beauty of nature. Enjoy tranquil views and the soothing sounds of the forest, creating a perfect backdrop for relaxation and outdoor enjoyment.
Welcome to your ideal retreat in Encore at Wendell Falls.This meticulously designed single-level home offers the perfect blend of comfort, style, and functionality, tailored for modern living. Upon entering, you are greeted by a spacious family foyer, providing a warm and inviting atmosphere. The study, adorned with elegant French doors, offers a versatile space ideal for a home office or cozy reading nook. The heart of the home is the gourmet kitchen, a chef's delight featuring sleek countertops, stainless steel appliances, and ample storage space. Whether you're preparing a casual meal or hosting a gathering, this kitchen is sure to impress. The home boasts two bedrooms, each offering tranquility and privacy. The Owner's suite is a serene retreat with a luxurious ensuite bathroom, complete with dual vanities and a spacious walk-in shower. The second bedroom is perfect for guests or as a private sanctuary for relaxation. Throughout the home, the curated design package elevates the ambiance with modern finishes and thoughtful details, creating an atmosphere that is both sophisticated and comfortable. Outside, the wooded homesite offers a private retreat where you can unwind amidst the beauty of nature. Enjoy tranquil views and the soothing sounds of the forest, creating a perfect backdrop for relaxation and outdoor enjoyment.
Picturing life in a David Weekley home is easy when you visit one of our model homes. We invite you to schedule your personal tour with us and experience the David Weekley Difference for yourself.
Included with your message...






