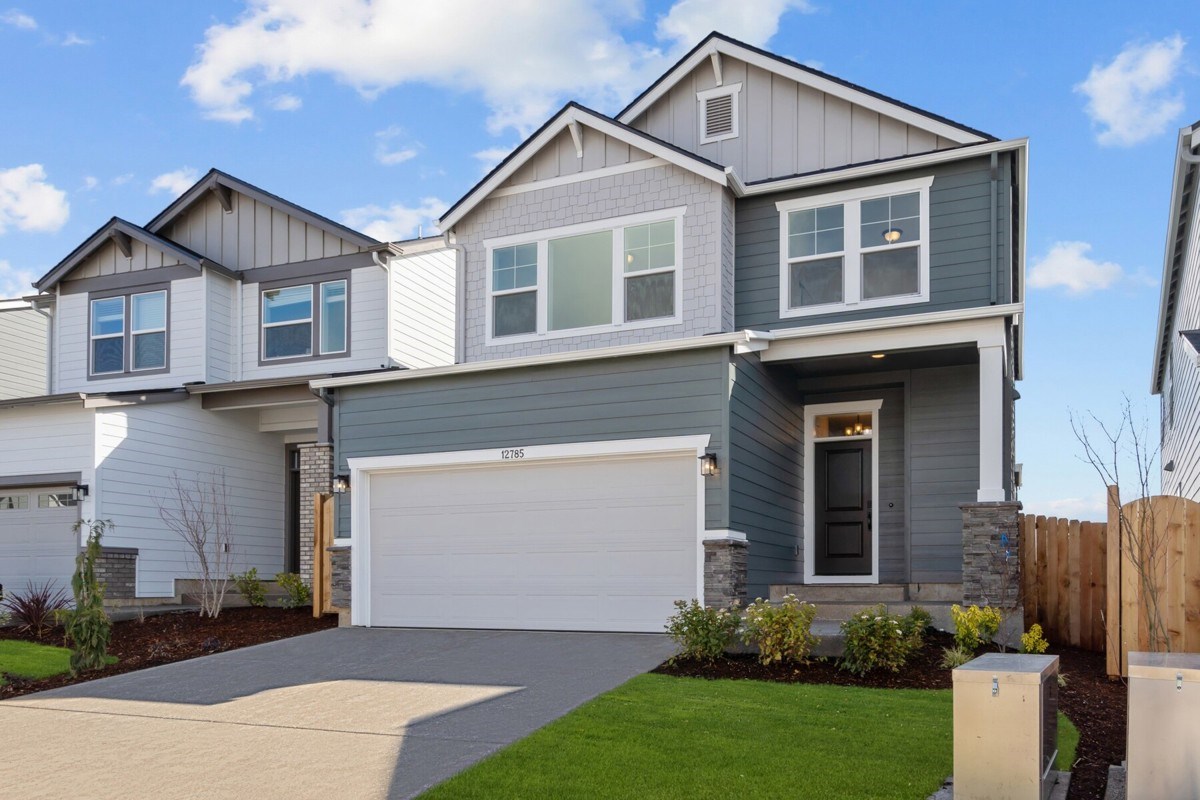Hazeldale Elementary School (KG - 5th)
20080 SW FarmingtonBeaverton, OR 97007 503-356-2010





Time is running out to own a new home from David Weekley Homes in Scholls Valley Heights – Silver Series! Explore the incredible comforts, living spaces and energy efficiency of our spacious single-family homes in this welcoming Beaverton, OR, community. In Scholls Valley Heights – Silver Series, you can enjoy the best in Design, Choice and Service from a Portland home builder known for giving you more, in addition to:
Time is running out to own a new home from David Weekley Homes in Scholls Valley Heights – Silver Series! Explore the incredible comforts, living spaces and energy efficiency of our spacious single-family homes in this welcoming Beaverton, OR, community. In Scholls Valley Heights – Silver Series, you can enjoy the best in Design, Choice and Service from a Portland home builder known for giving you more, in addition to:
