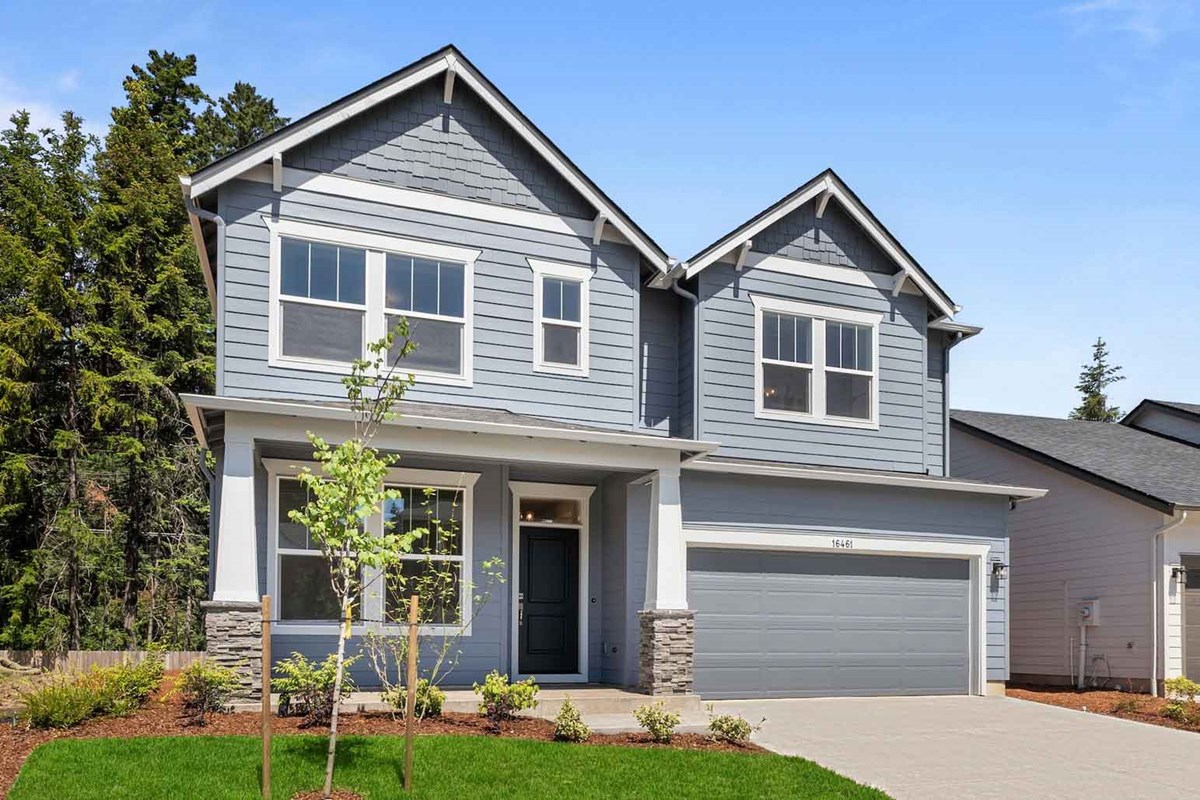Bridgeport Elementary School (KG - 5th)
5505 SW Borland RdTualatin, OR 97062 503-431-4200





Only a few new Quick Move-in Homes from David Weekley Homes remain in the charming community of Durham Heights! Located just north of Tualatin, OR, and south of Beaverton, OR, this intimate, tranquil community offers open-concept floor plans designed to fit your family’s lifestyle. Here, you can delight in quality craftsmanship from a top Portland home builder, as well as:
Only a few new Quick Move-in Homes from David Weekley Homes remain in the charming community of Durham Heights! Located just north of Tualatin, OR, and south of Beaverton, OR, this intimate, tranquil community offers open-concept floor plans designed to fit your family’s lifestyle. Here, you can delight in quality craftsmanship from a top Portland home builder, as well as:
Picturing life in a David Weekley home is easy when you visit one of our model homes. We invite you to schedule your personal tour with us and experience the David Weekley Difference for yourself.
Included with your message...


