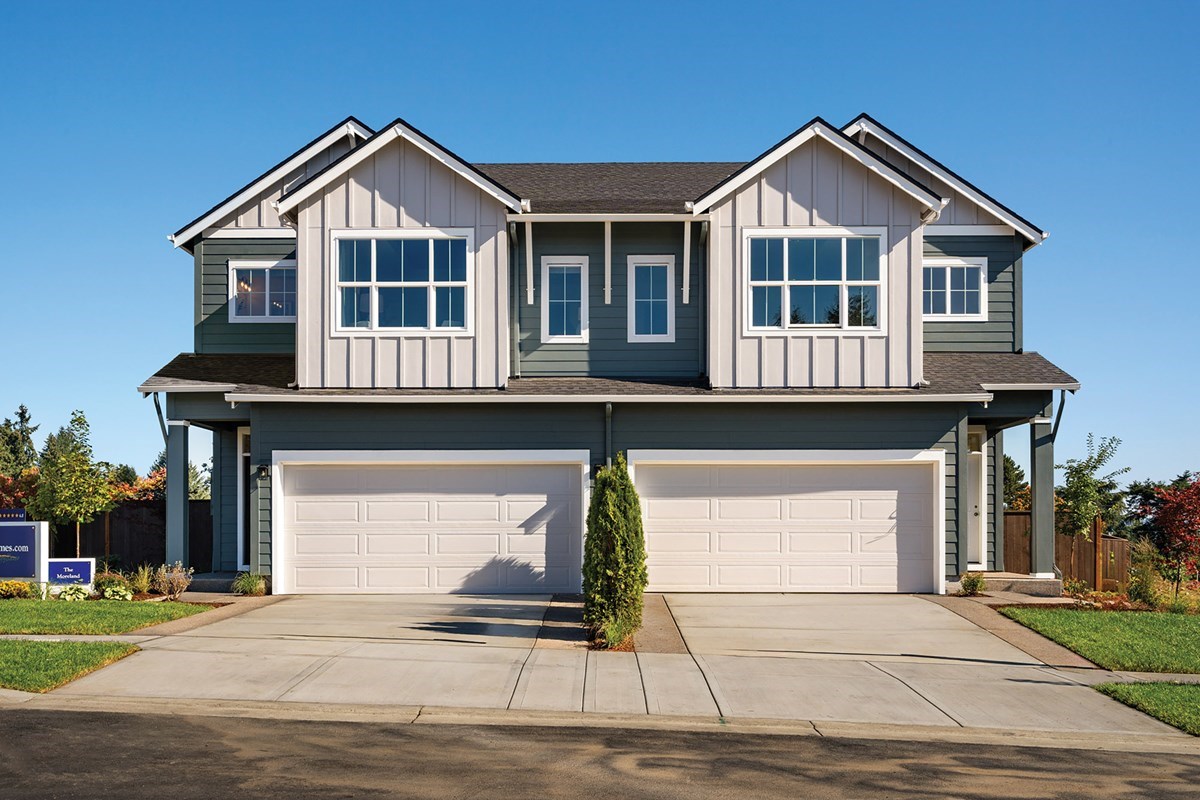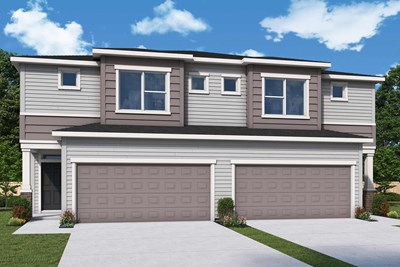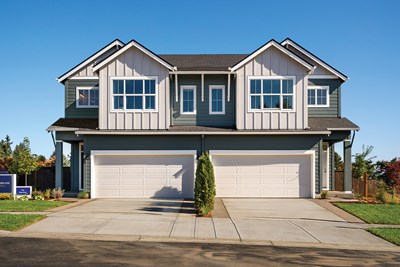Harvey Clarke Elementary (KG - 4th)
2516 B StreetForest Grove, OR 97116 503-359-2478





David Weekley Homes only has a few townhomes remaining in Parkview Terrace – Paired Villas! Located in Forest Grove, OR, this community features stunning paired villa townhomes with thoughtfully designed, open-concept floor plans. Hurry to experience top-quality craftsmanship from a Portland home builder with more than 45 years of experience and delight in amenities, such as:
David Weekley Homes only has a few townhomes remaining in Parkview Terrace – Paired Villas! Located in Forest Grove, OR, this community features stunning paired villa townhomes with thoughtfully designed, open-concept floor plans. Hurry to experience top-quality craftsmanship from a Portland home builder with more than 45 years of experience and delight in amenities, such as:
Picturing life in a David Weekley home is easy when you visit one of our model homes. We invite you to schedule your personal tour with us and experience the David Weekley Difference for yourself.
Included with your message...





