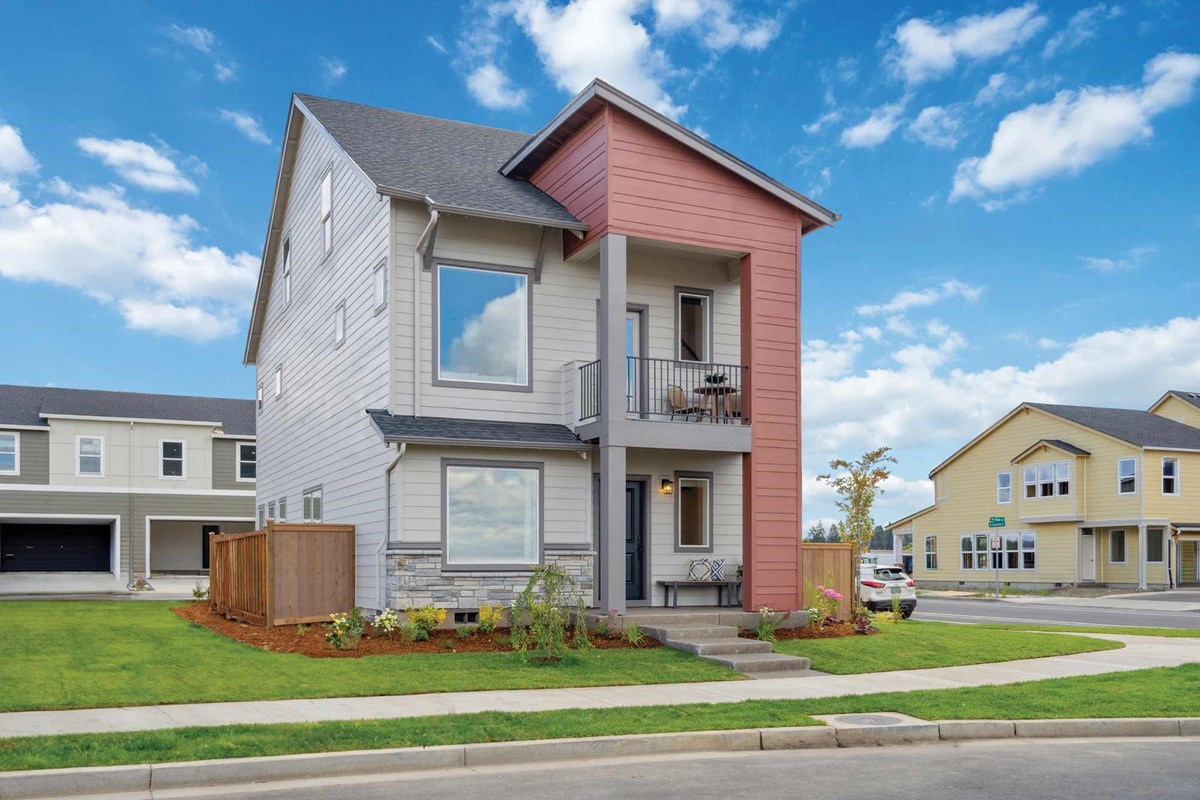Tamarack Elementary School (1st - 6th)
7201 SE Kinnaman StHillsboro, OR 97007 503-844-1610





New David Weekley homes are now selling in Reed’s Crossing – The Villas Series! Located in Hillsboro, a suburb west of Portland, OR, this section of Reed’s Crossing offers single-family, zero-lot-line homes on 29-foot homesites with open-concept floor plans and innovative designs. In this beautiful, master-planned community, you’ll soon experience the best from a top Oregon home builder with more than 45 years of experience, and delight in amenities such as:
New David Weekley homes are now selling in Reed’s Crossing – The Villas Series! Located in Hillsboro, a suburb west of Portland, OR, this section of Reed’s Crossing offers single-family, zero-lot-line homes on 29-foot homesites with open-concept floor plans and innovative designs. In this beautiful, master-planned community, you’ll soon experience the best from a top Oregon home builder with more than 45 years of experience, and delight in amenities such as:
Picturing life in a David Weekley home is easy when you visit one of our model homes. We invite you to schedule your personal tour with us and experience the David Weekley Difference for yourself.
Included with your message...








