Sunfield Elementary School (KG - 5th)
155 Vista Gardens DriveBuda, TX 78610 512-268-8517



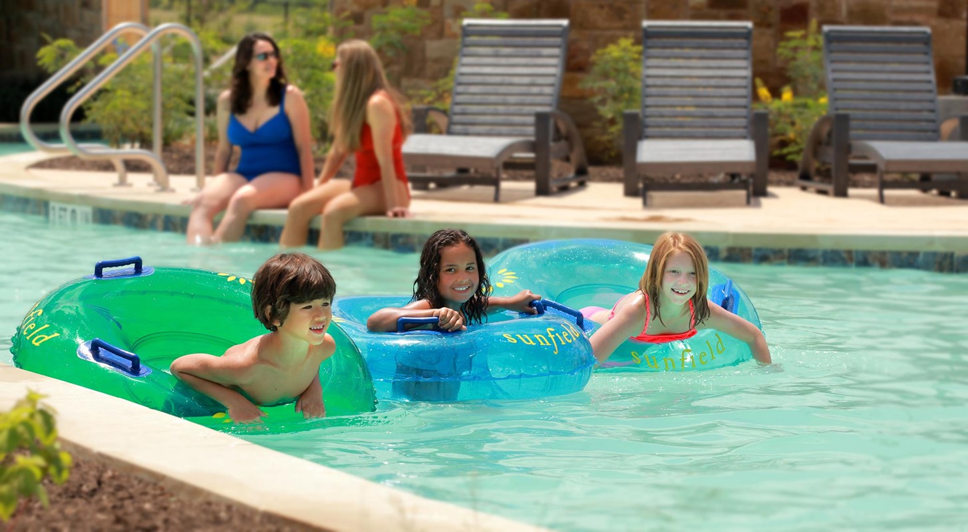




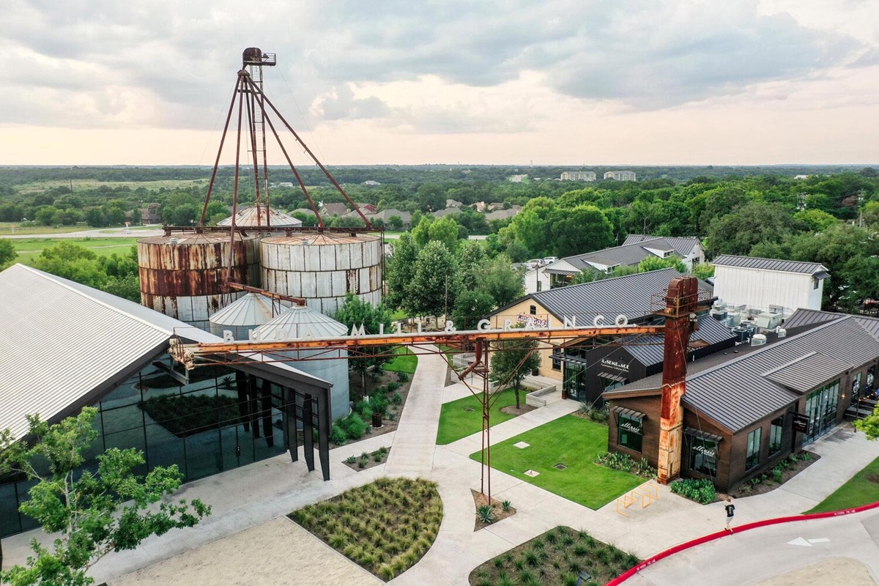




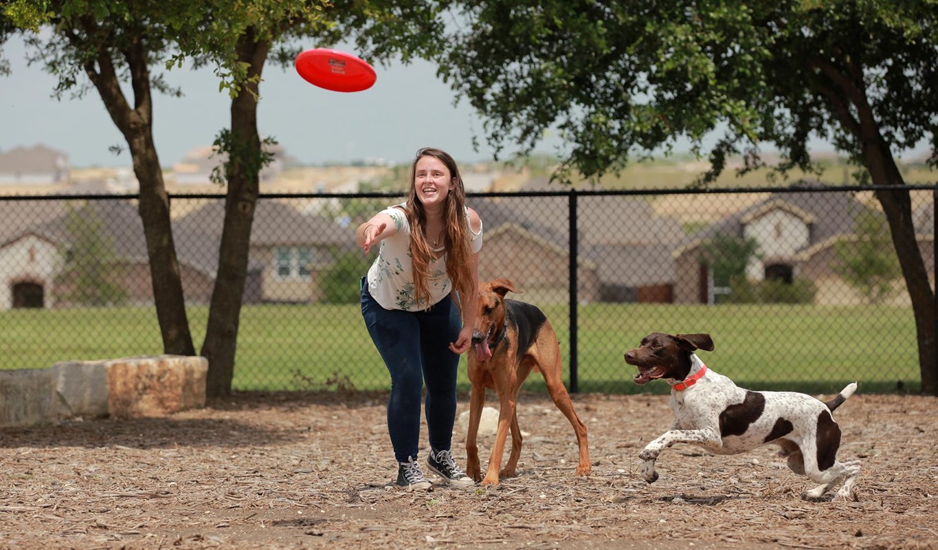
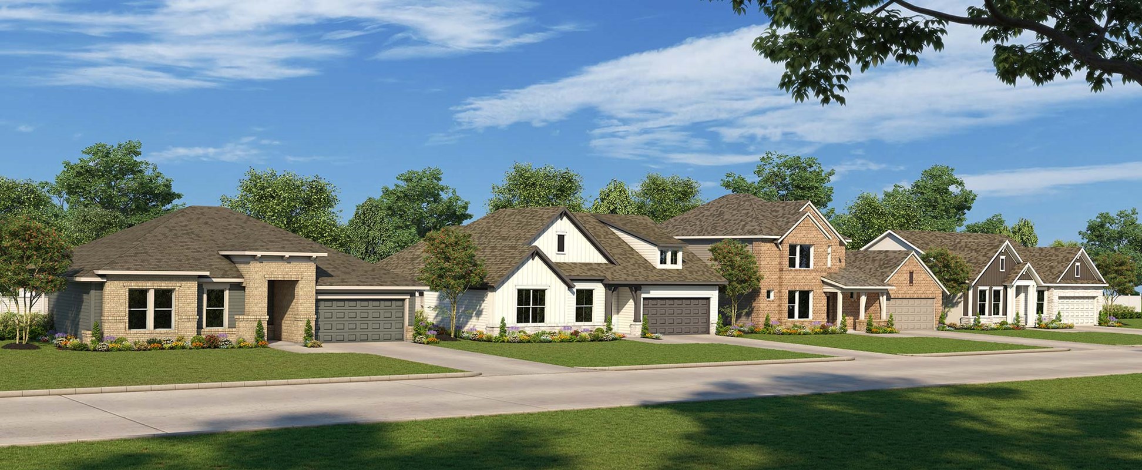
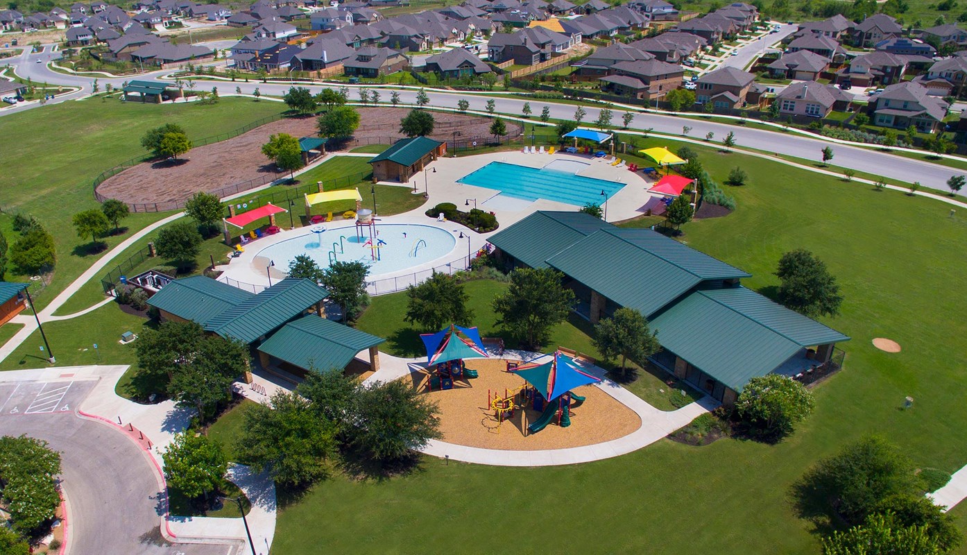
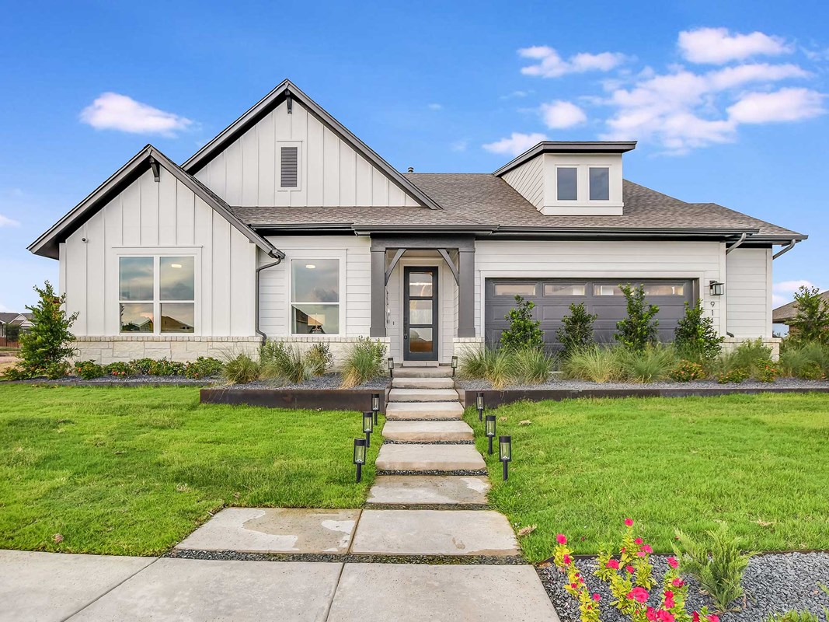

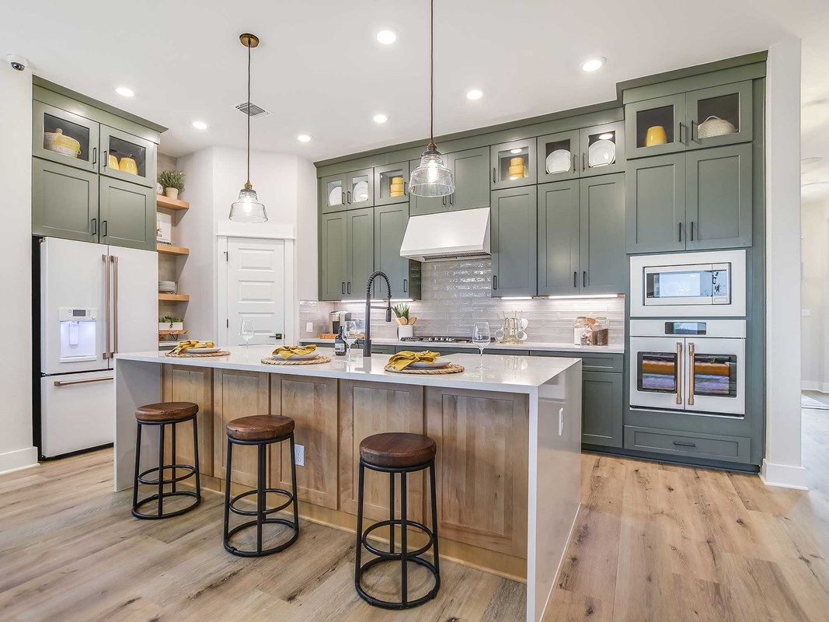


David Weekley Homes is now building new homes in the Buda, Texas, community of Sunfield! These beautiful and spacious single-family homes exemplify the excellence of our LifeDesignSM and EnergySaver™ home building techniques. In Sunfield, you’ll enjoy top-quality craftsmanship and a personalized new-construction experience from Austin’s top home builder, in addition to:
David Weekley Homes is now building new homes in the Buda, Texas, community of Sunfield! These beautiful and spacious single-family homes exemplify the excellence of our LifeDesignSM and EnergySaver™ home building techniques. In Sunfield, you’ll enjoy top-quality craftsmanship and a personalized new-construction experience from Austin’s top home builder, in addition to:
Picturing life in a David Weekley home is easy when you visit one of our model homes. We invite you to schedule your personal tour with us and experience the David Weekley Difference for yourself.
Included with your message...









