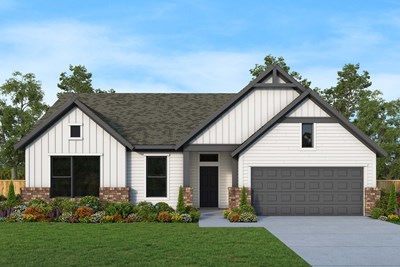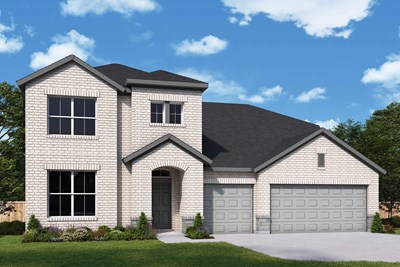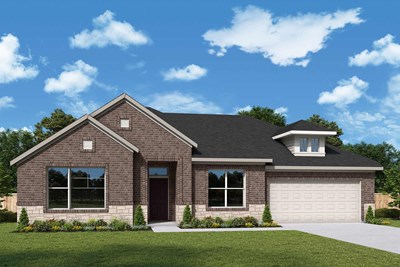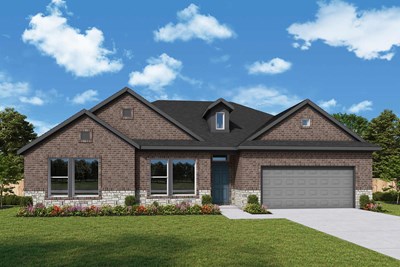


Overview
Entertain in style and enjoy the everyday comforts of The Stagecoach family home plan. A pair of private bedrooms with walk-in closets, a full bathroom, and a open and versatile retreat share the second floor of this spacious home. The Owner’s Retreat features an en suite bathroom and an oversized walk-in closet to make the start of each new day a joy. Sunlight, boundless lifestyle potential, and an easy, welcoming layout make the open-concept living space an everyday delight. The exquisite kitchen includes ample room devoted to presentation, meal prep, dining, and storage. Welcome guests or explore the home office potential of the sunlit study. Experience the LifeDesign℠ advantages of this charming new home plan by David Weekley Homes.
Learn More Show Less
Entertain in style and enjoy the everyday comforts of The Stagecoach family home plan. A pair of private bedrooms with walk-in closets, a full bathroom, and a open and versatile retreat share the second floor of this spacious home. The Owner’s Retreat features an en suite bathroom and an oversized walk-in closet to make the start of each new day a joy. Sunlight, boundless lifestyle potential, and an easy, welcoming layout make the open-concept living space an everyday delight. The exquisite kitchen includes ample room devoted to presentation, meal prep, dining, and storage. Welcome guests or explore the home office potential of the sunlit study. Experience the LifeDesign℠ advantages of this charming new home plan by David Weekley Homes.
Recently Viewed
The Retreat at Harvest
The Huntmere
1429 Roundup Way, Argyle, TX 76226
$435,000
Sq. Ft: 2740
North Creek Village - Townhomes
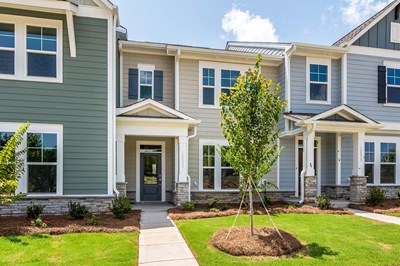
The Parklane
From: $416,990
Sq. Ft: 1893 - 2432
More plans in this community
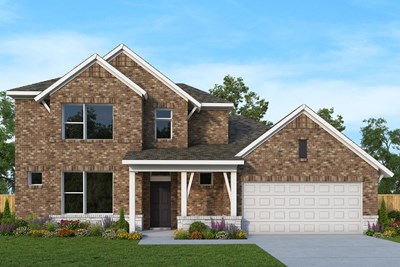
The Bandstand
From: $449,990
Sq. Ft: 2636 - 2761
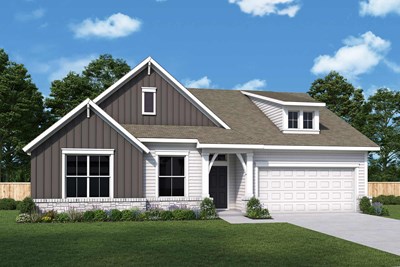
The Countryside
From: $409,990
Sq. Ft: 1996 - 2089
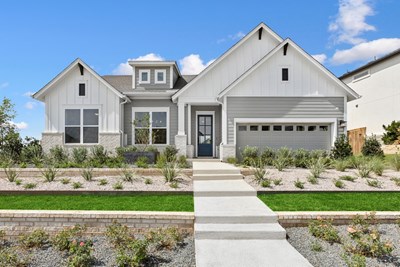
The Touchstone
From: $414,990
Sq. Ft: 2055 - 2625
Quick Move-ins
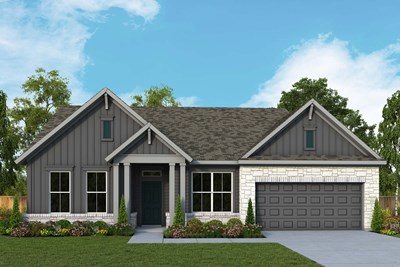
The Carpenter
289 Twistleaf Drive, Buda, TX 78610
$384,990
Sq. Ft: 1872

The Carpenter
289 Flowering Senna Drive, Buda, TX 78610
$439,031
Sq. Ft: 1872
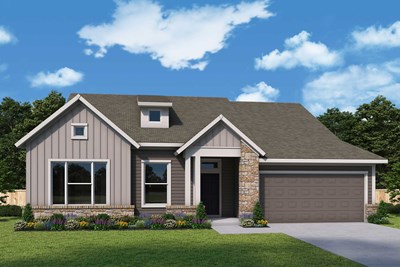
The Carrington
297 Flowering Senna Drive, Buda, TX 78610
$424,879
Sq. Ft: 1681
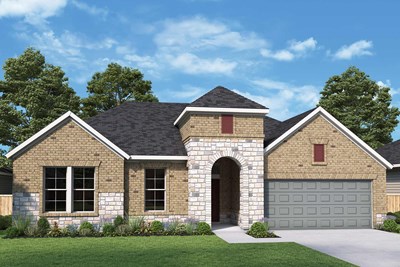
The Carrington
265 Pine Bark Drive, Buda, TX 78610
$394,990
Sq. Ft: 1684
The Homestead
249 Pine Bark Drive, Buda, TX 78610
$359,990
Sq. Ft: 1486
The Homestead
272 Pine Bark Drive, Buda, TX 78610
$377,850
Sq. Ft: 1477

The Homestead
620 Texas Sage Loop, Buda, TX 78610
$409,748
Sq. Ft: 1494
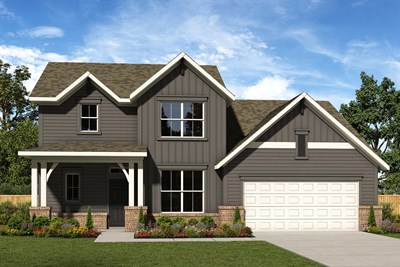
The Stagecoach
273 Pine Bark Drive, Buda, TX 78610
$419,990
Sq. Ft: 2289
The Touchstone
280 Twistleaf Drive, Buda, TX 78610
$409,990
Sq. Ft: 2056
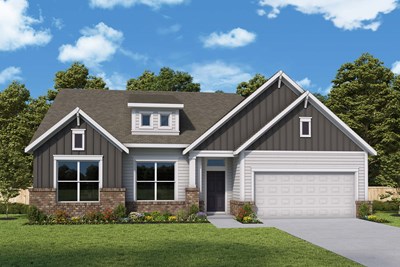
The Touchstone
564 Texas Sage Loop, Buda, TX 78610
$449,990
Sq. Ft: 2557
Recently Viewed
The Retreat at Harvest
The Huntmere
1429 Roundup Way, Argyle, TX 76226
$435,000
Sq. Ft: 2740
North Creek Village - Townhomes

The Parklane








