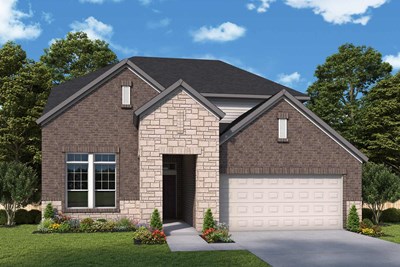June W. Davis Elementary (PK - 5th)
6301 Rockrose TrailFort Worth, TX 76123 817-297-5800

























David Weekley Homes has limited opportunities remaining for new homes in Tavolo Park Cottages! Located in southwest Ft. Worth, this family-friendly community features beautiful single-family homes situated on 50-foot homesites. Act fast to enjoy a 468-acre master-planned community and the lifestyle you’ve always wanted, including:
David Weekley Homes has limited opportunities remaining for new homes in Tavolo Park Cottages! Located in southwest Ft. Worth, this family-friendly community features beautiful single-family homes situated on 50-foot homesites. Act fast to enjoy a 468-acre master-planned community and the lifestyle you’ve always wanted, including:
Picturing life in a David Weekley home is easy when you visit one of our model homes. We invite you to schedule your personal tour with us and experience the David Weekley Difference for yourself.
Included with your message...







