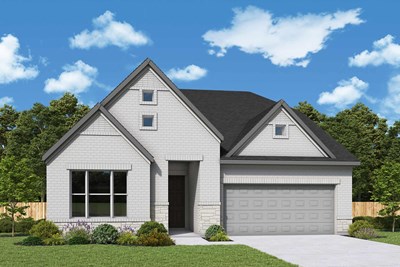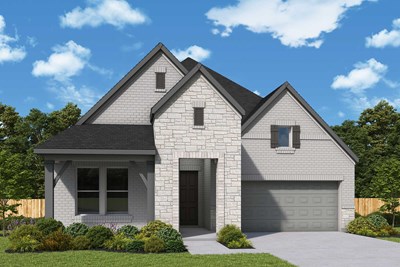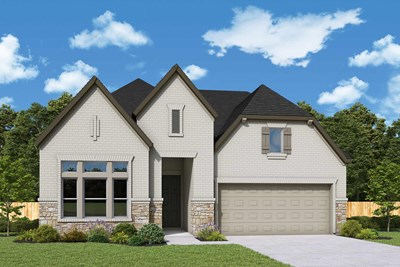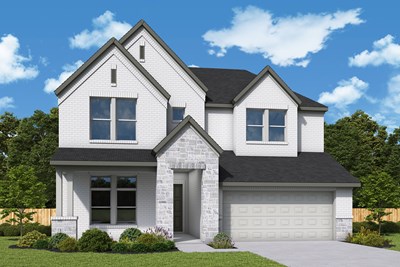June W. Davis Elementary (PK - 5th)
6301 Rockrose TrailFort Worth, TX 76123 817-297-5800





David Weekley Homes is now selling the final phase of new homes in Tavolo Park Cottages! Located in southwest Ft. Worth, this 468-acre master-planned community features beautiful single-family homes situated on 50-foot homesites. Here, you can embrace the lifestyle you’ve been dreaming of and enjoy top quality craftsmanship from a trusted Dallas/Ft. Worth home builder with over 45 years of experience, as well as:
David Weekley Homes is now selling the final phase of new homes in Tavolo Park Cottages! Located in southwest Ft. Worth, this 468-acre master-planned community features beautiful single-family homes situated on 50-foot homesites. Here, you can embrace the lifestyle you’ve been dreaming of and enjoy top quality craftsmanship from a trusted Dallas/Ft. Worth home builder with over 45 years of experience, as well as:
Picturing life in a David Weekley home is easy when you visit one of our model homes. We invite you to schedule your personal tour with us and experience the David Weekley Difference for yourself.
Included with your message...








